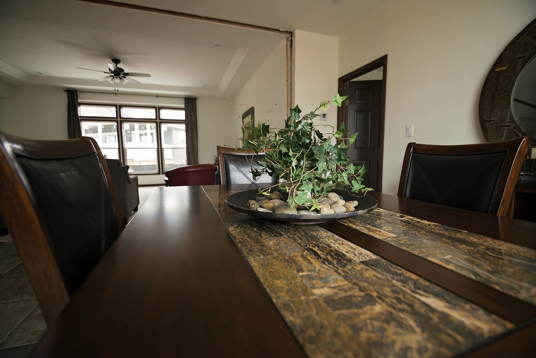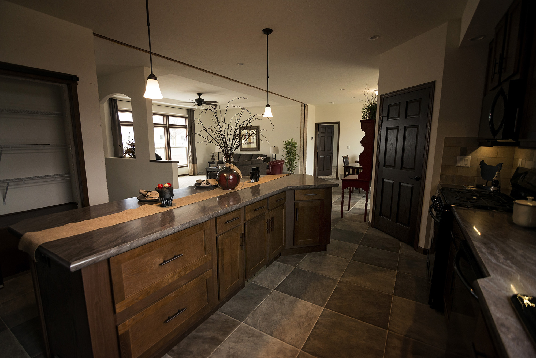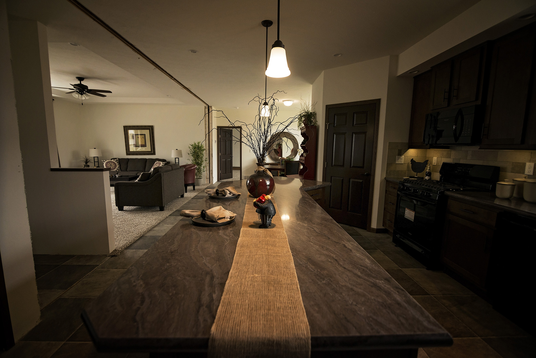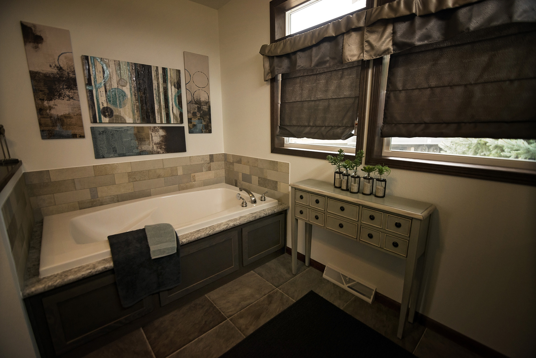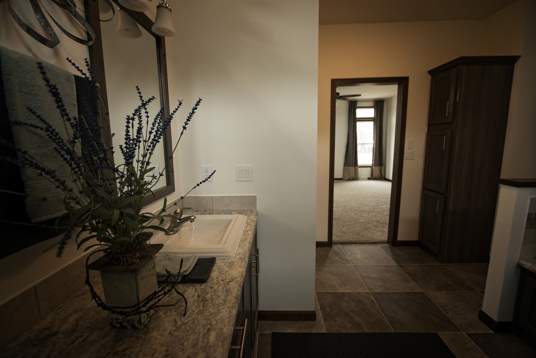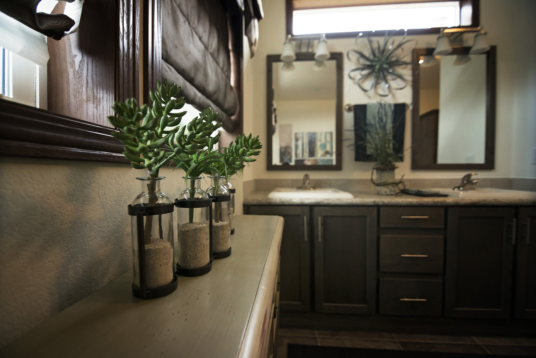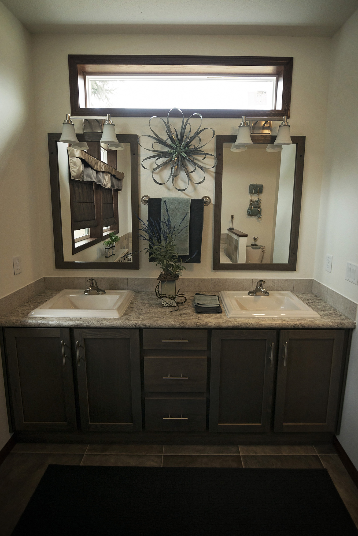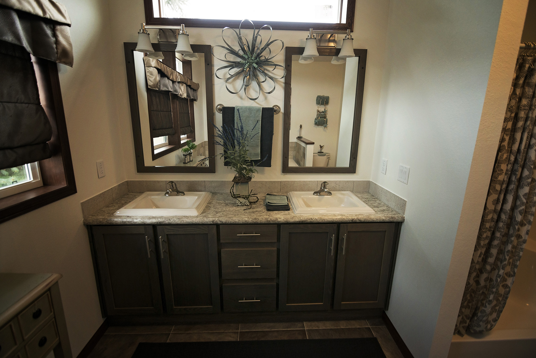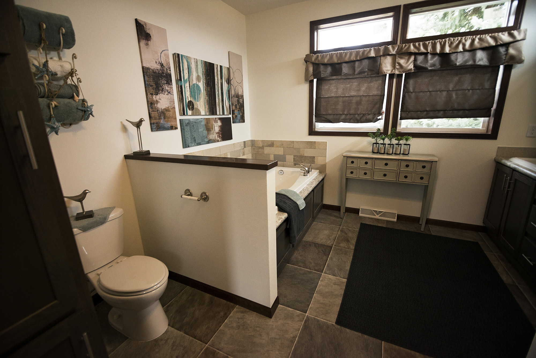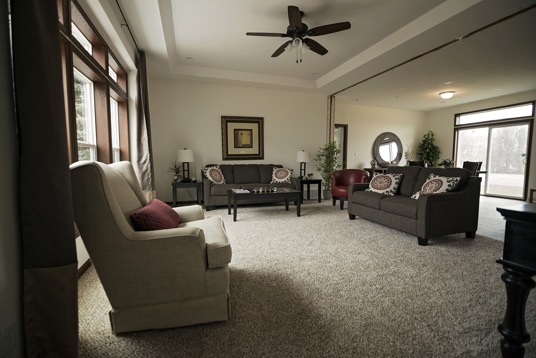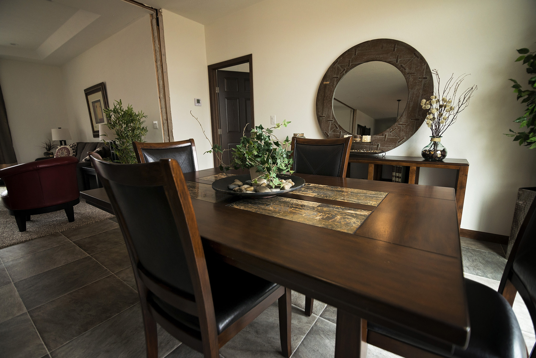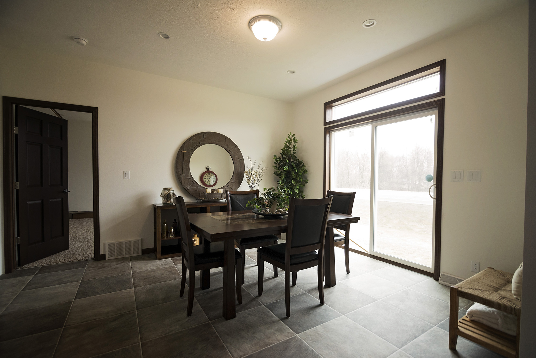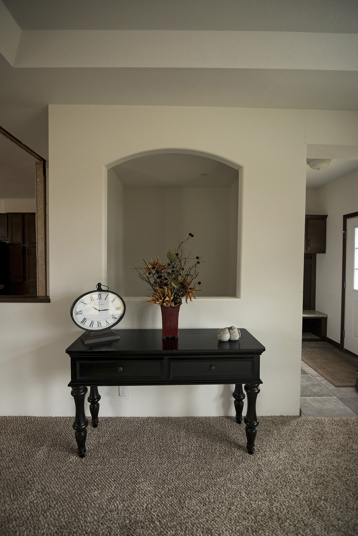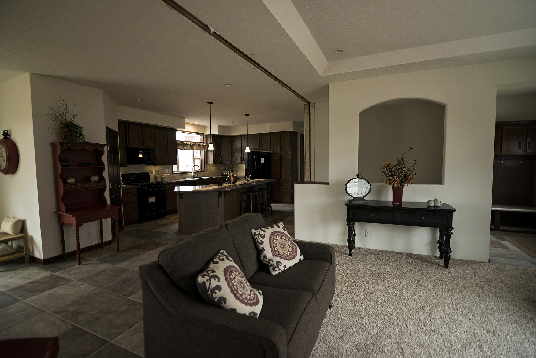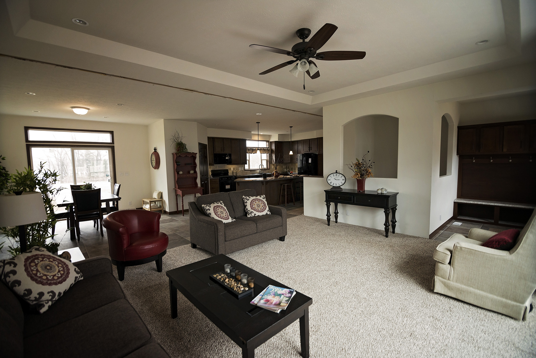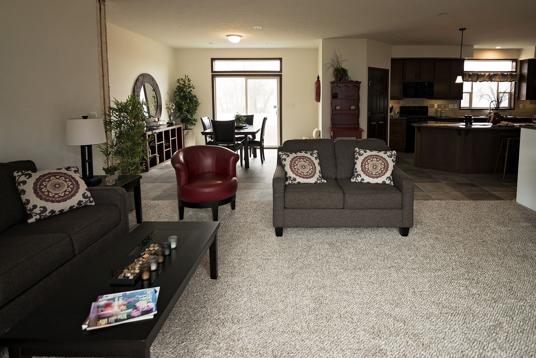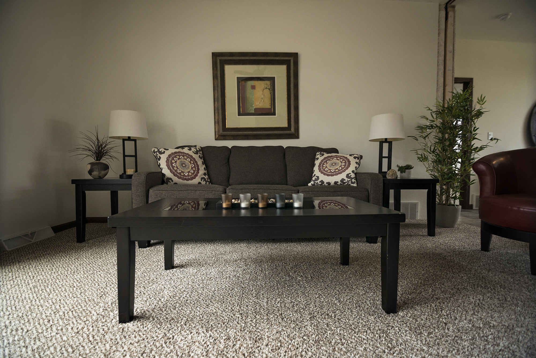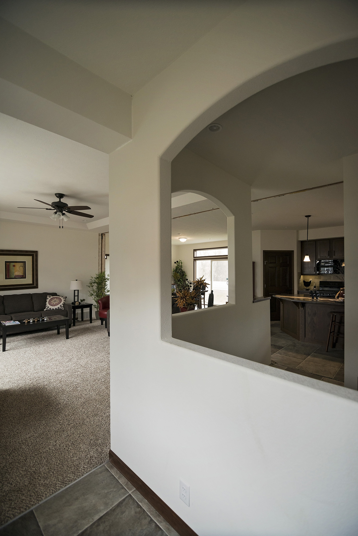Schult Legend 43
If you are looking for a modular home with a spacious kitchen including plenty of storage, the Schult Legend 43 may be the perfect rambler for you!
Floor Plans
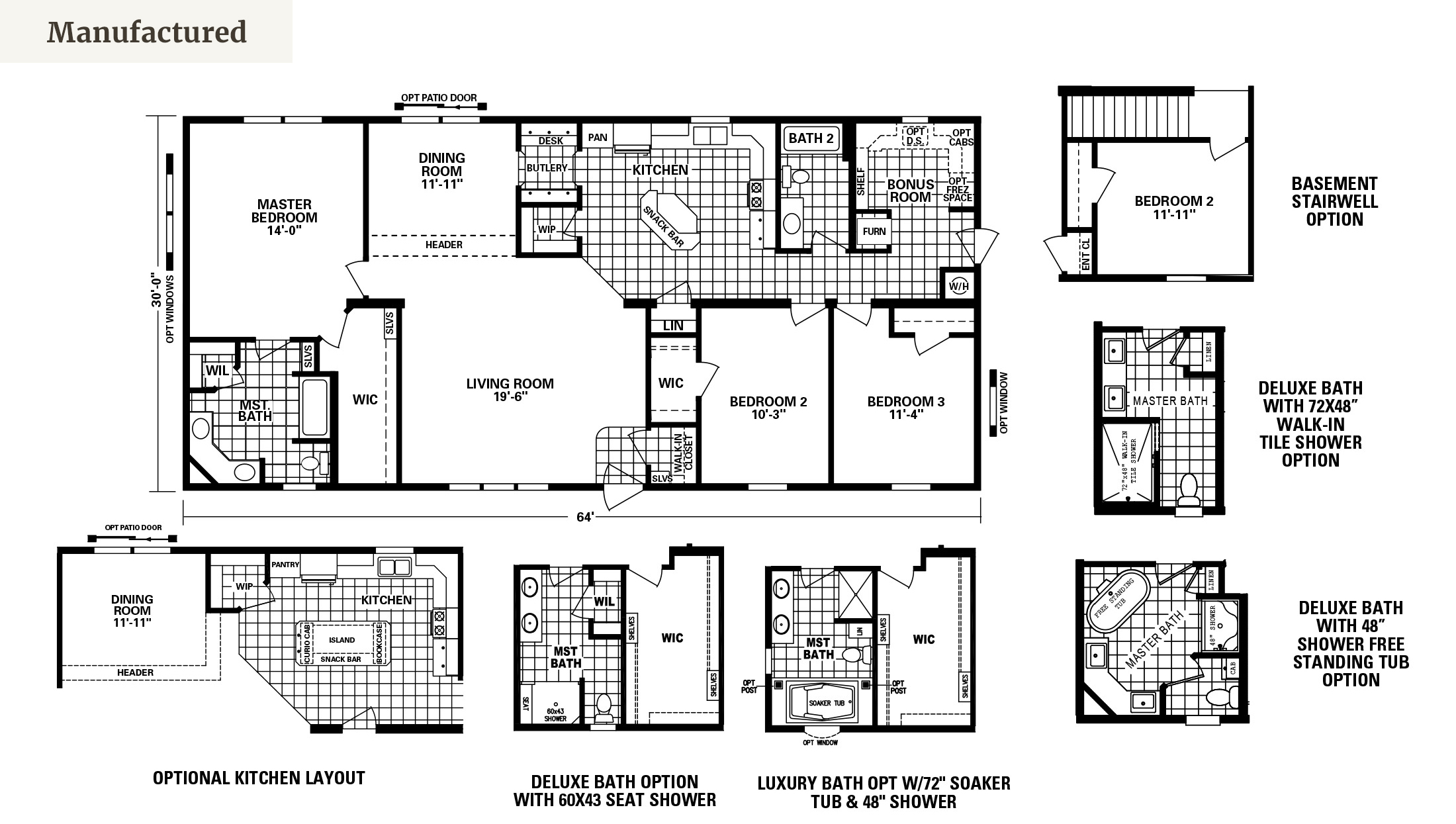
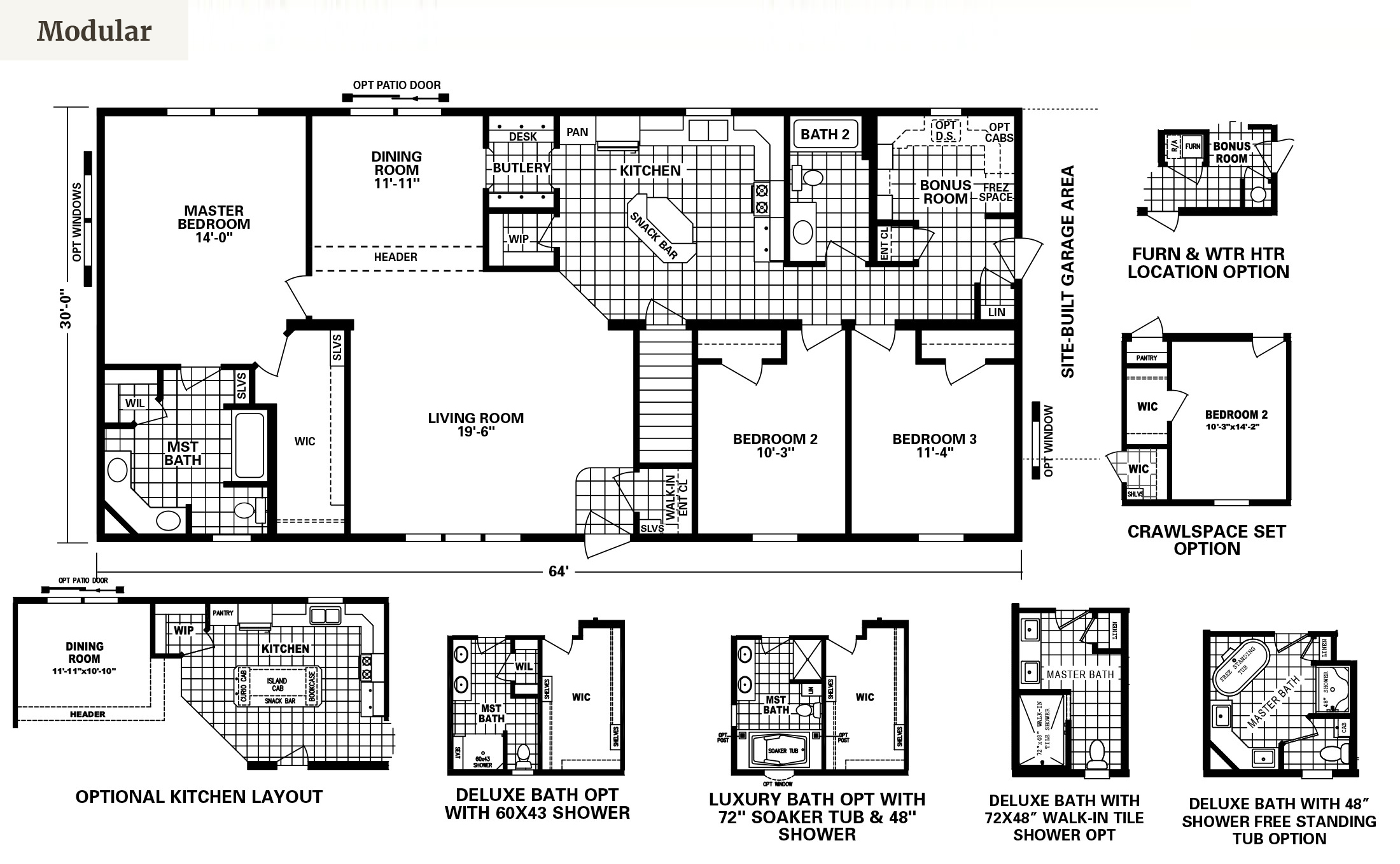
The Schult Legend 43 is a three bedroom, two bathroom home with just over 1900 square feet of living space.
This home features an open concept living area with a large living room, dining room, and kitchen. The kitchen in this home is spacious and includes a large island with snack bar, walk-in pantry, plenty of cabinetry, and a walk thru butlery pantry with desk. The butlery conveniently connects the kitchen and dining room for great entertaining possibilities. There is no lack of storage in this floor plan's kitchen! The Legend 43 also features a large master suite that includes a walk-in closet and master bathroom. Call us for pricing and delivery on this Schult Home!
The Schult homes have many upgrades available to choose from.
Choose from different options available to customize any home in the Schult Legend series. Schult Homes has many options when it comes to materials and finishes. Choose from different flooring, countertops, drapery, lighting fixtures, and more to make this home your own. With this floor plan you also have the option of a basement or crawlspace set. Choose how to build your dream home with Excelsior Homes West, Inc.! Contact us for options and pricing.
Home Details
- Manufacturer: Schult Homes
- Model Name: Legend
- Model Number: 43
- Dimensions: 64' x 30'
- Floorplan: Rambler
Additional Features
- Walk-in pantry
- Island with snack bar
- Bultery pantry
- Bonus room
NOTE: Due to continuous product development and improvements, prices, specifications, and materials are subject to change without notice or obligation. Square footage and other dimensions are approximate and do not guarantee the final look or construction of the home. Exterior images may be artist renderings and are not intended to be an accurate representation of the home. Renderings, photos, and floor plans may be shown with optional features or third-party additions. Final details are confirmed during the ordering process.
Interested in this home by Schult? Get in touch with us!
"*" indicates required fields
