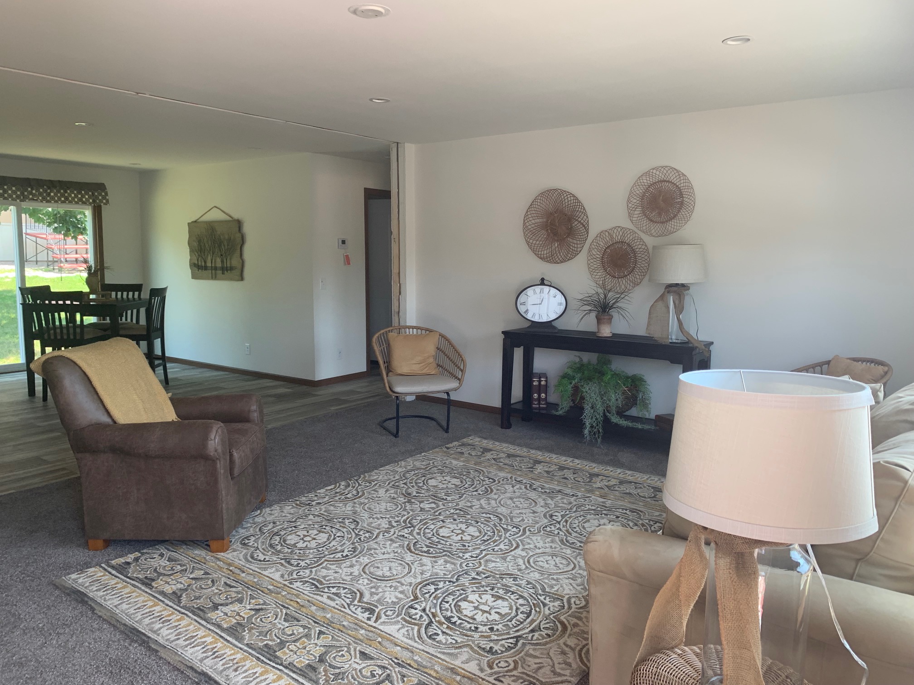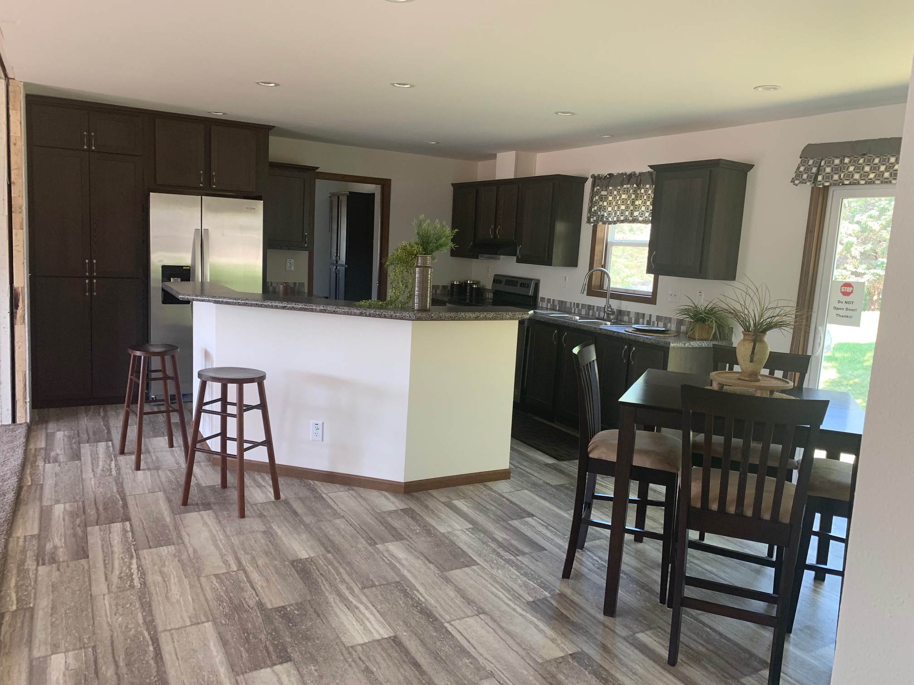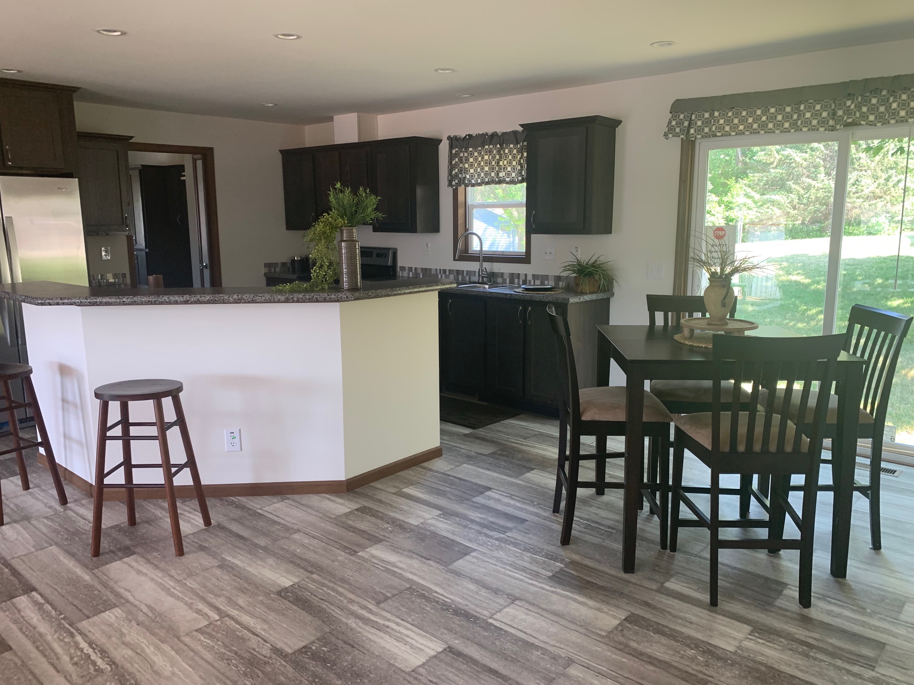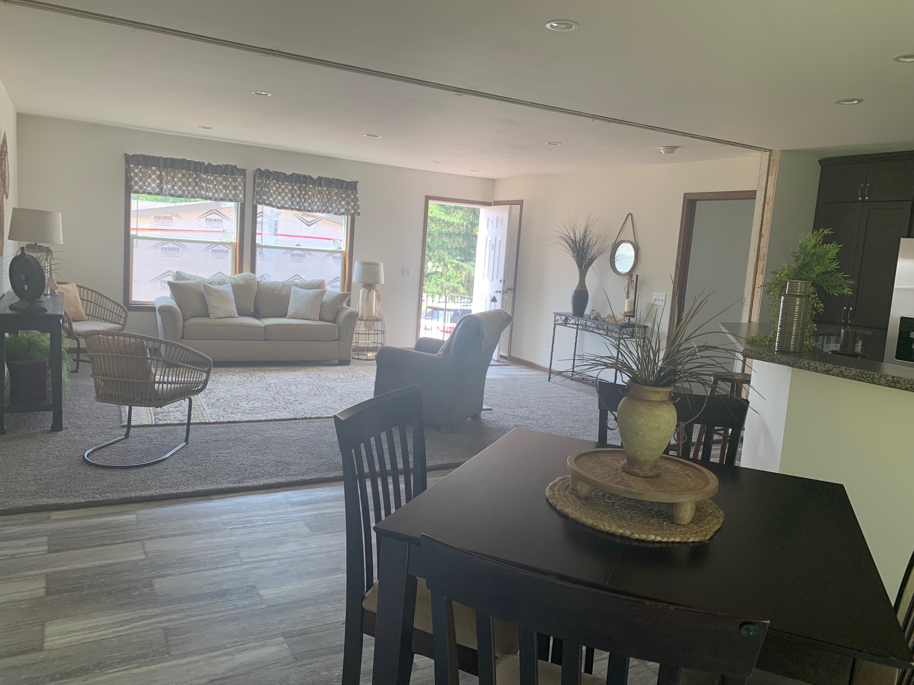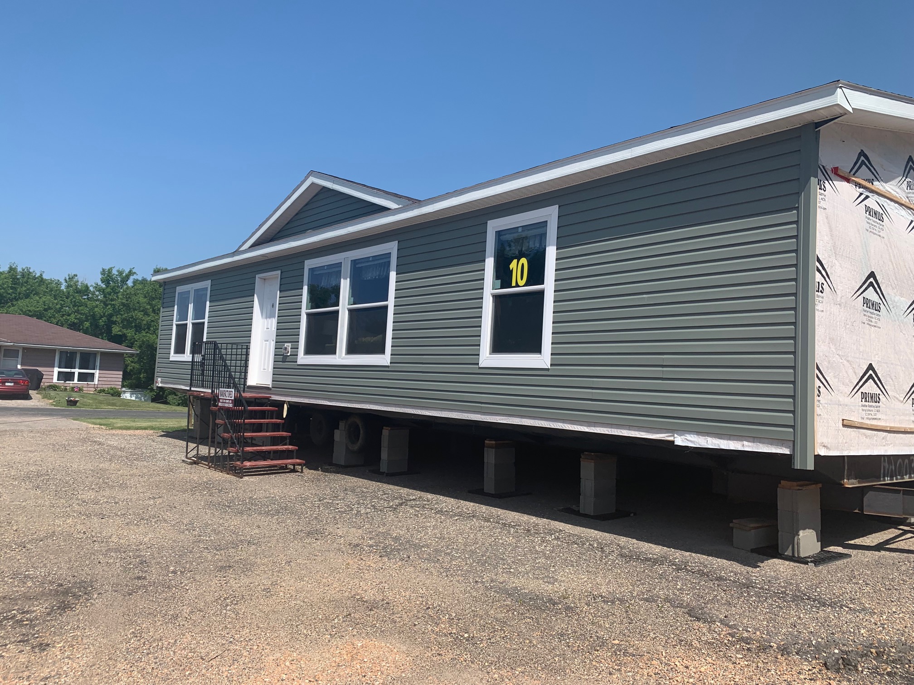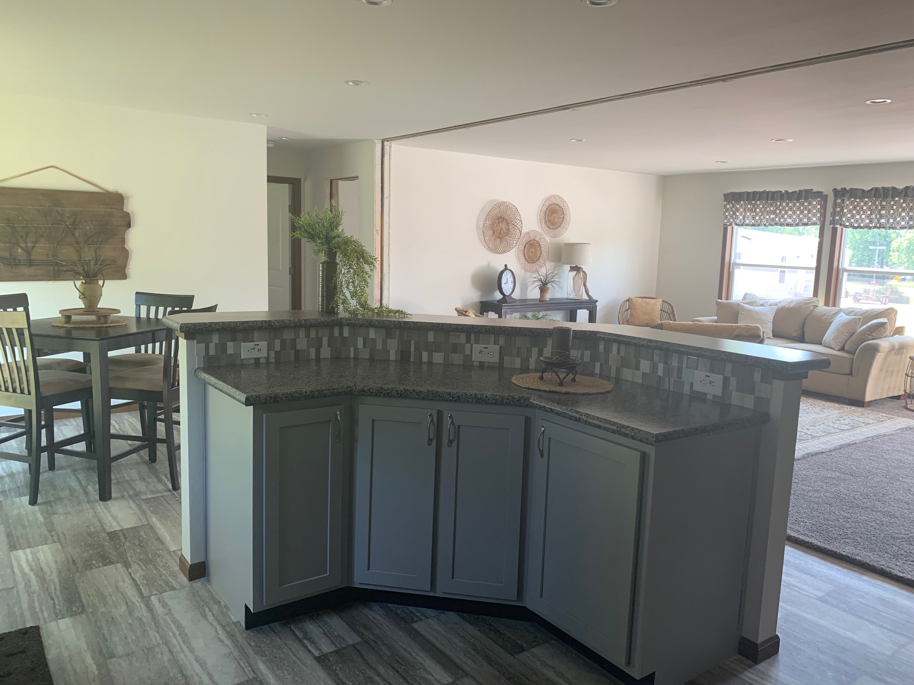Highland Kingsbrook 523AS
Is an open floor plan kitchen, dining, and living space on your list? The Highland Kingsbrook 523AS home is one to check out!
Floor Plans
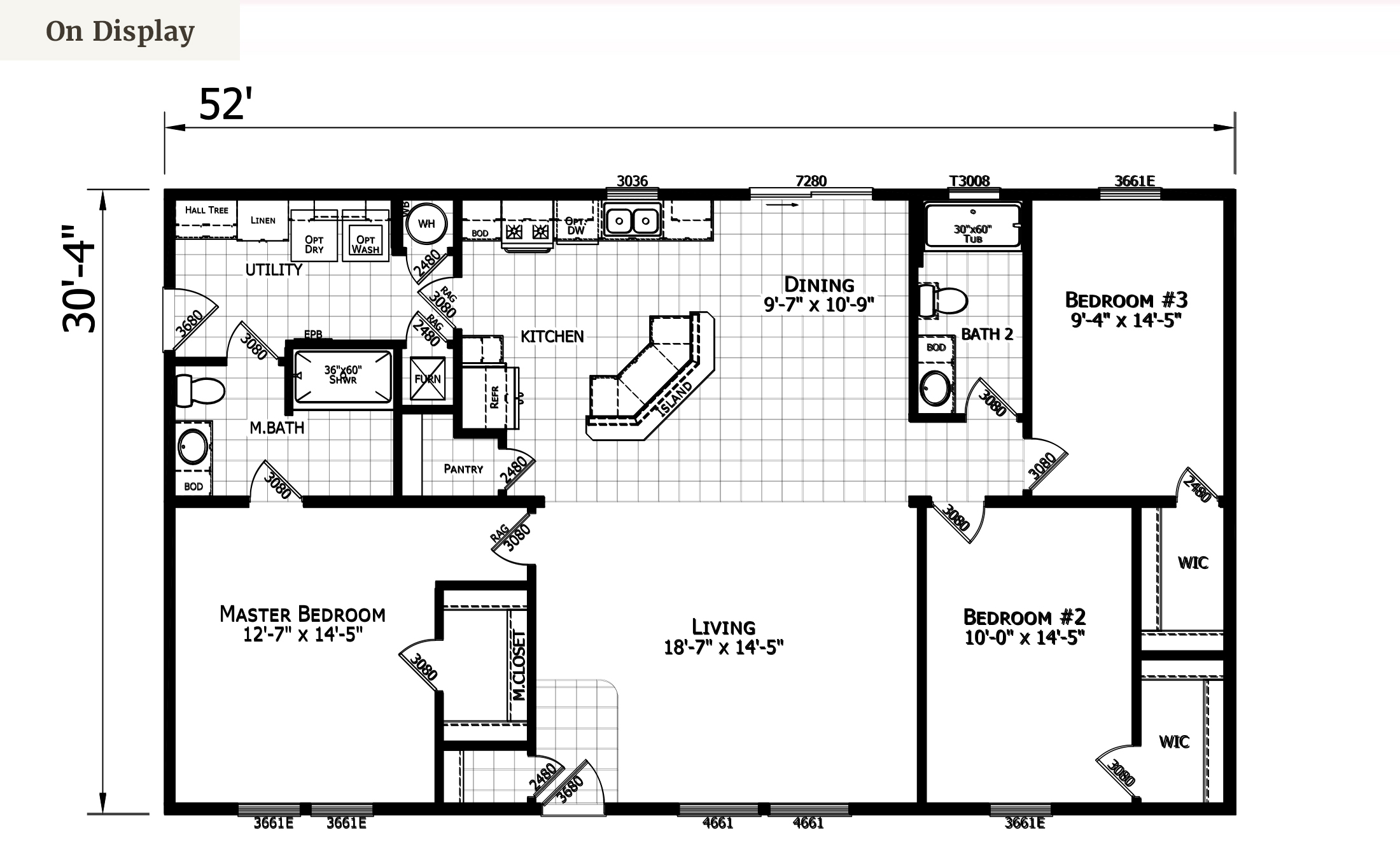
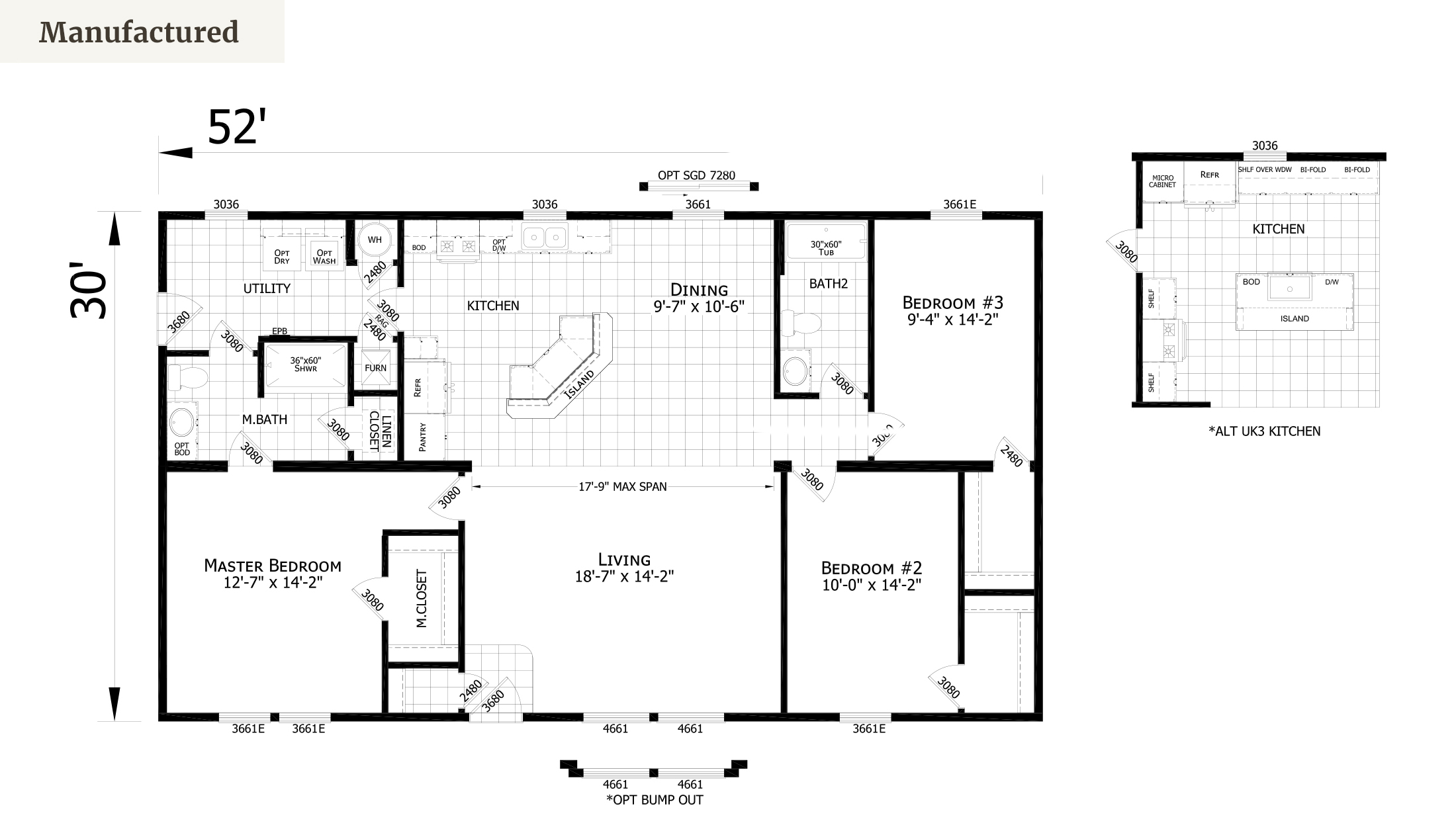
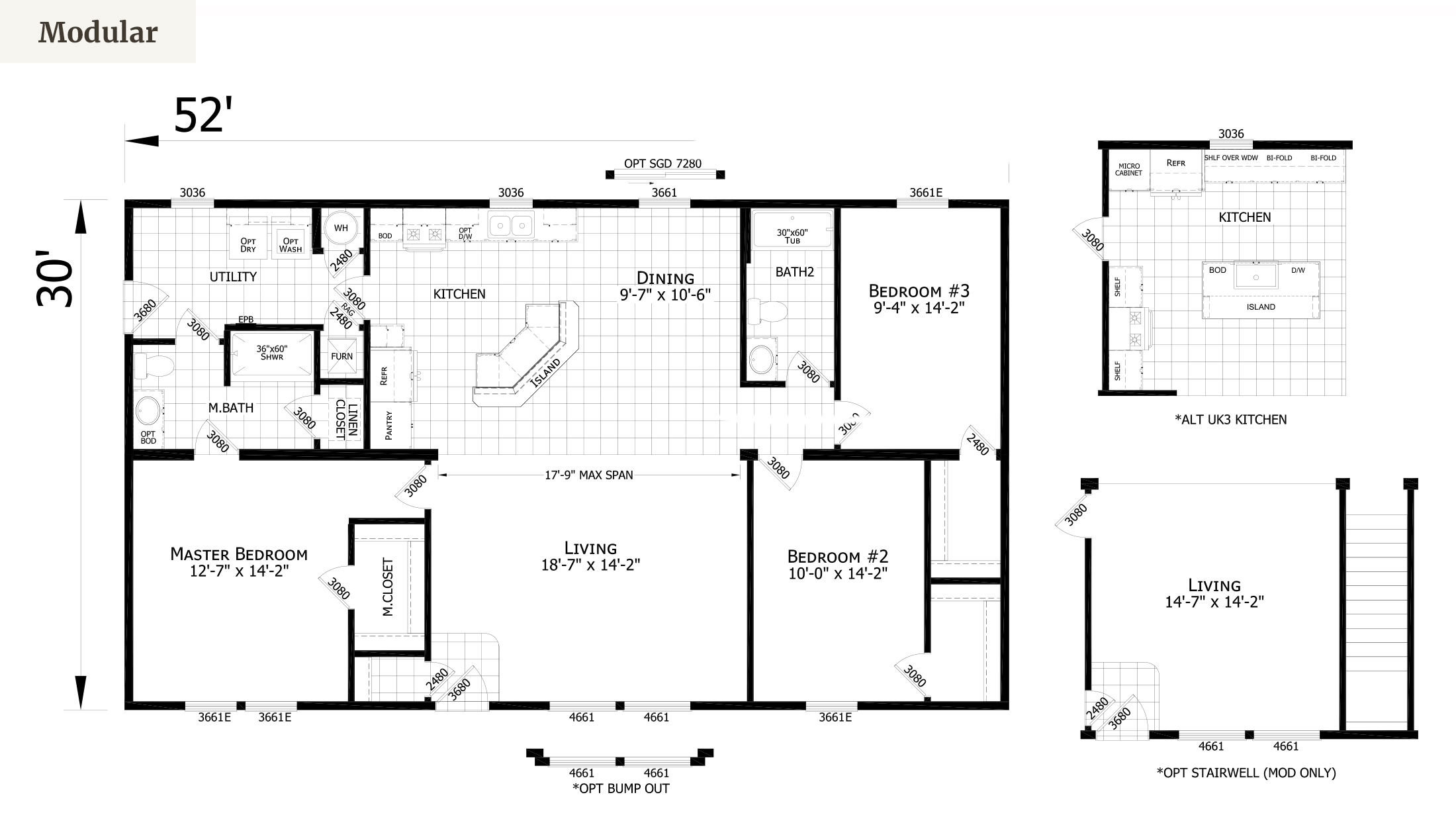
We are excited to offer the Highland Kingsbrook 523AS with a spacious kitchen, dining, and living room.
The Highland Kingsbrook 523AS is a 1,577 square foot home that has plenty of space and abundant storage throughout, including a utility room and pantry. The kitchen and living room offer an open concept. Included in this design are three spacious bedrooms and two bathrooms including a master suite. Choose from two kitchen layout options.
The Highland Kingsbrook 523AS has a variety of options to choose from. Build this as modular or manufactured home today.
Search no more - we can help find a modular or manufactured home to suit your needs. The Highland Kingsbrook 523AS is an excellent option and can be built for a basement or to be placed on frost piers - both types of homes are great housing options. Highland Manufacturing is a company based out of Worthington, Minnesota, with a reputation for high-quality homes. This Highland model has many great features and options to choose from. Check out the other homes Highland has to offer. Excelsior Homes West, Inc. wants to help you find the perfect home to fit all your housing needs. Have questions about this Highland home or thinking this could be the perfect home for you? Contact us today to learn more or visit us in Hutchinson, Minnesota to check out our display model.
Home Details
- Manufacturer: Highland
- Model Name: Kingsbrook
- Model Number: 523AS
- Dimensions: 52' x 30'
- Floorplan: Rambler
Additional Features
- Master closet
- Spacious living room
- Kitchen island
- Large shower
NOTE: Due to continuous product development and improvements, prices, specifications, and materials are subject to change without notice or obligation. Square footage and other dimensions are approximate and do not guarantee the final look or construction of the home. Exterior images may be artist renderings and are not intended to be an accurate representation of the home. Renderings, photos, and floor plans may be shown with optional features or third-party additions. Final details are confirmed during the ordering process.
Interested in this home by Highland Homes? Get in touch with us!
"*" indicates required fields
