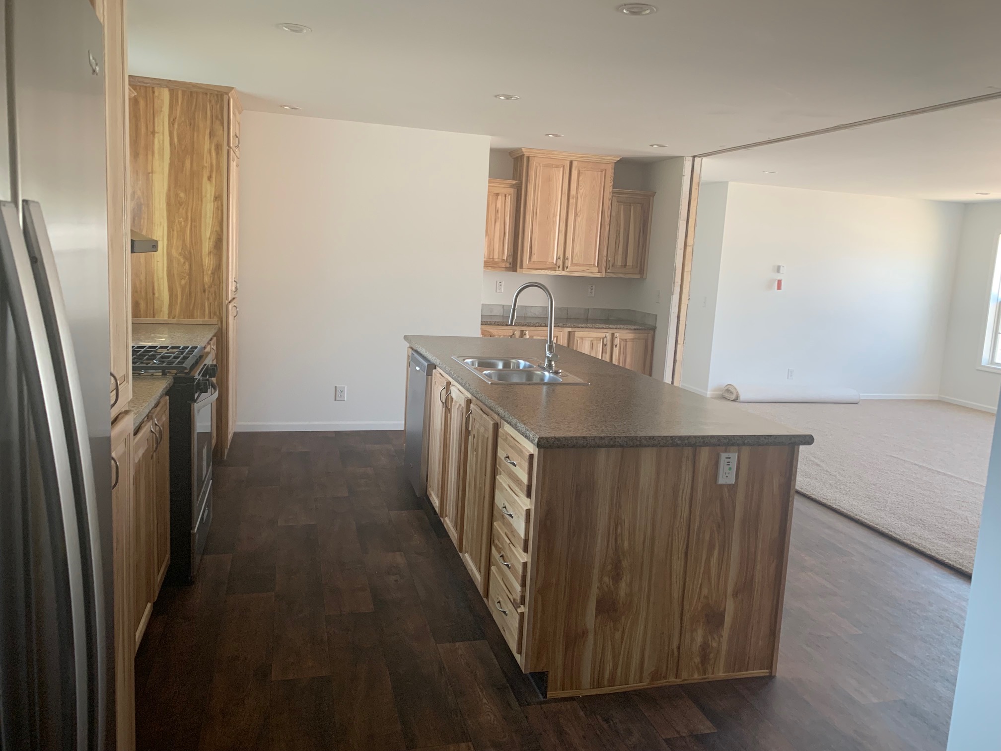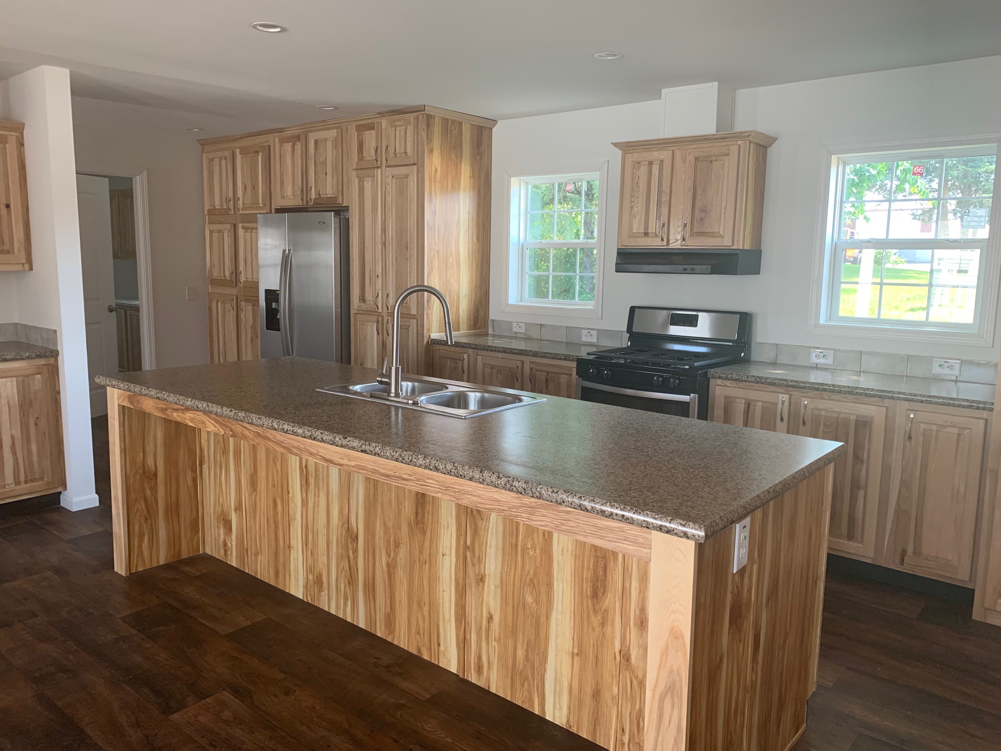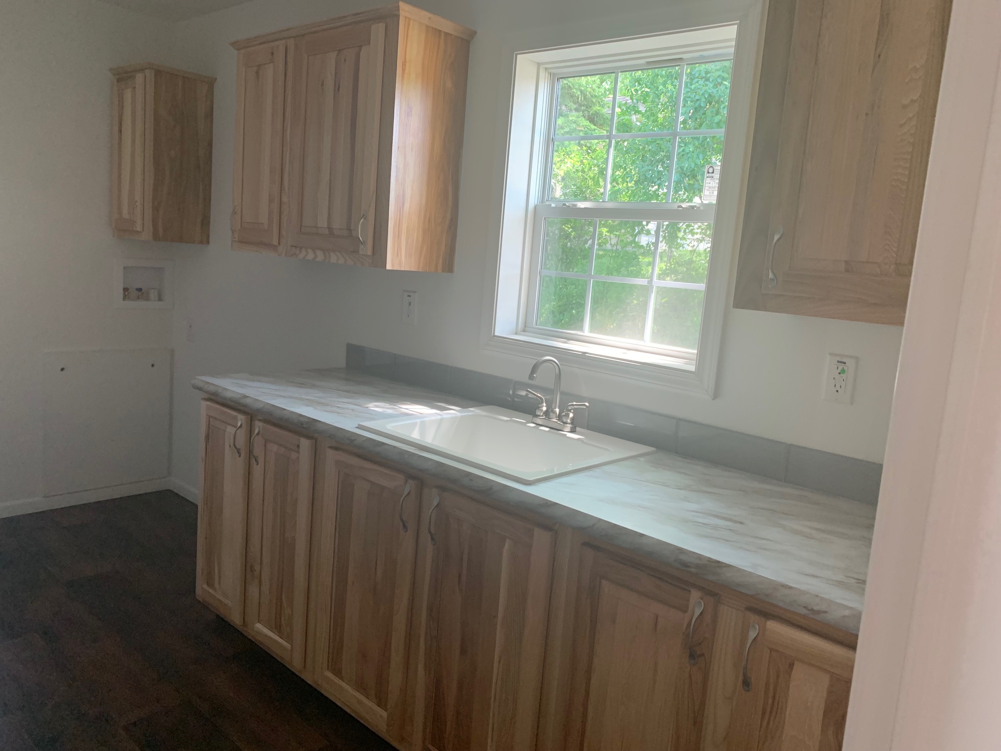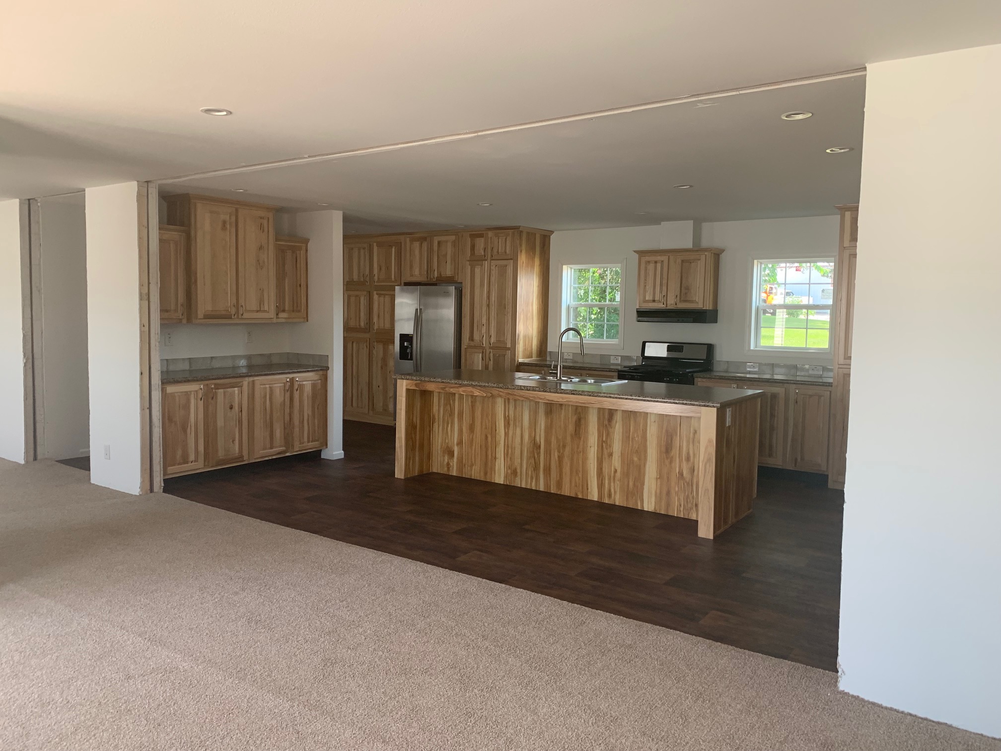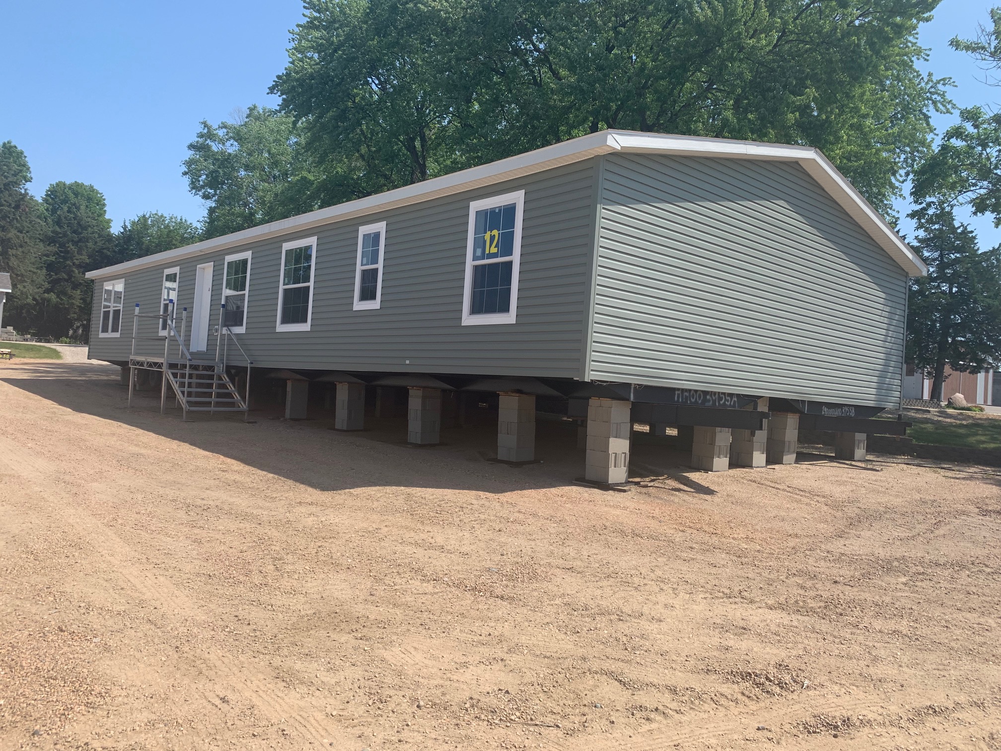
Highland Kingsbrook 723AS
Would you like a large kitchen and a mudroom with an outside entrance? The Highland Kingsbrook 723AS home is one to see!
Floor Plans
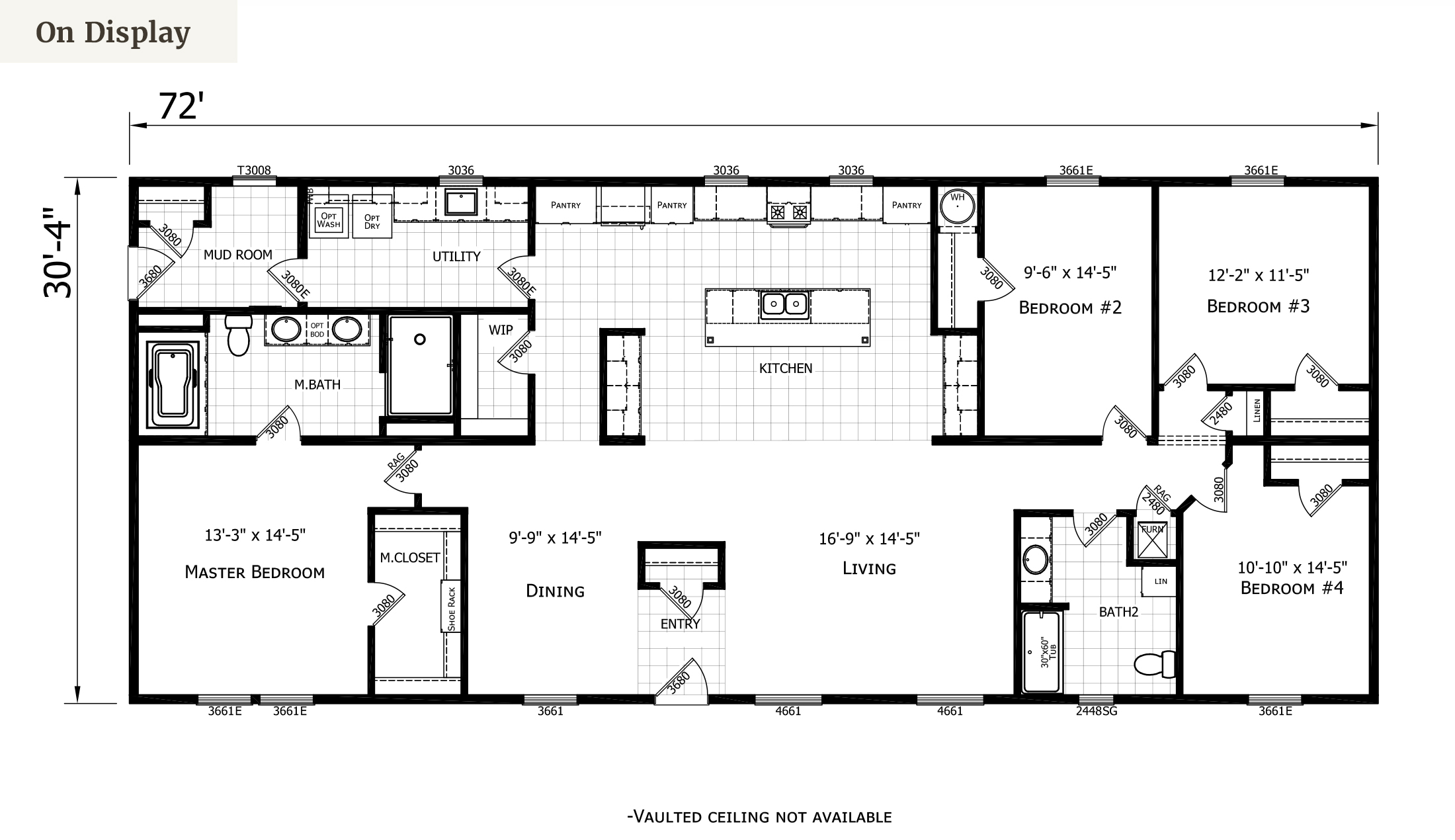
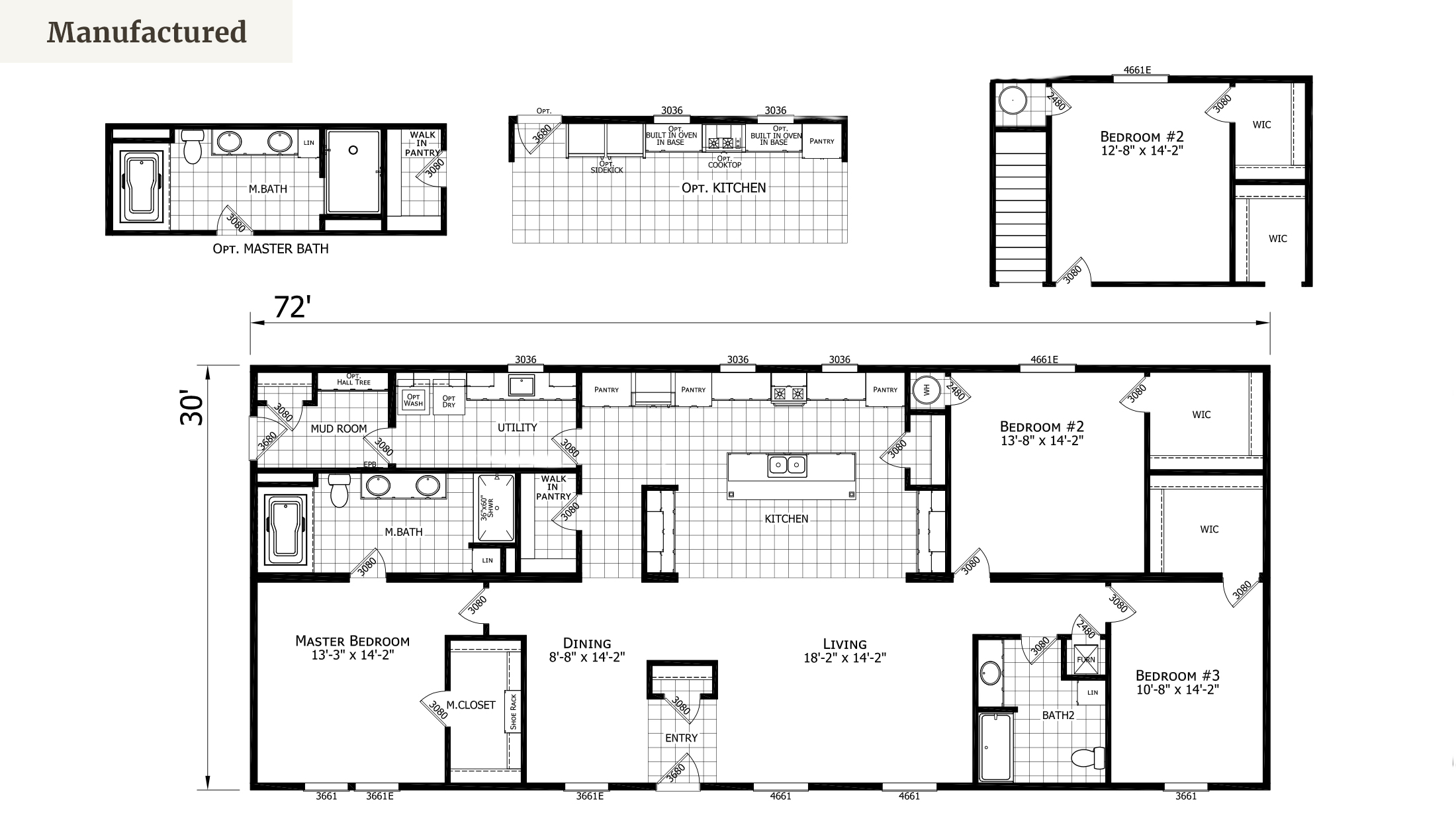

Enter the spacious Highland Kingsbrook 723AS through the front foyer or side mudroom access.
The Highland Kingsbrook 723AS has three bedrooms and two bathrooms with a total of 2,160 square feet of space. The large master suite is separated from the other two bedrooms by the living space. Choose your choice of spacious kitchen layouts with a pantry that opens to the living room. This home features lots of living space in addition to storage space throughout the home.
The Highland Kingsbrook 723AS has a variety of options to choose from. Build this as a modular or manufactured home today.
Search no more - we can help find a modular or manufactured home to fit your needs. The Highland Kingsbrook 723AS is an excellent option and can be built for a basement or to be placed on frost piers - both types of homes are great housing options. Highland Manufacturing is a company based out of Worthington, Minnesota, with a reputation for high-quality homes. This Highland model has many great features and options to choose from. Check out the other homes Highland has to offer. Excelsior Homes West, Inc. wants to help you find the perfect home to fit all your housing needs. Have questions about this Highland home or thinking this could be the perfect home for you? Contact us today to learn more or visit us in Hutchinson, Minnesota.
Home Details
- Manufacturer: Highland
- Model Name: Kingsbrook
- Model Number: 723AS
- Dimensions: 72' x 30'
- Floorplan: Rambler
Additional Features
- Walk-in closets
- Large master suite
- Kitchen island
- Mud room
NOTE: Due to continuous product development and improvements, prices, specifications, and materials are subject to change without notice or obligation. Square footage and other dimensions are approximate and do not guarantee the final look or construction of the home. Exterior images may be artist renderings and are not intended to be an accurate representation of the home. Renderings, photos, and floor plans may be shown with optional features or third-party additions. Final details are confirmed during the ordering process.
Interested in this home by Highland Homes? Get in touch with us!
"*" indicates required fields
