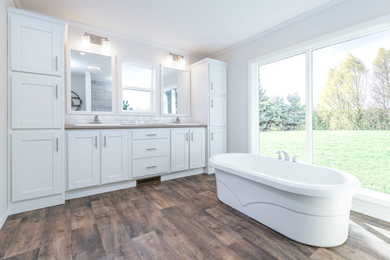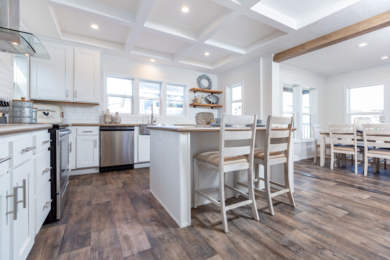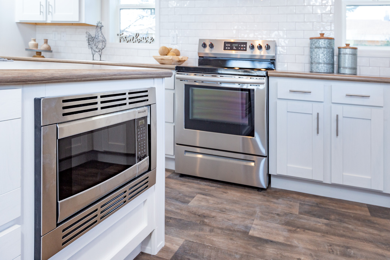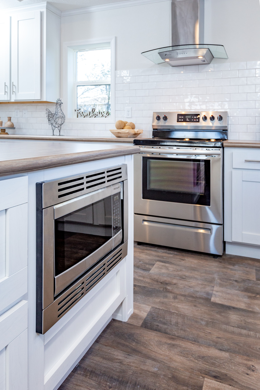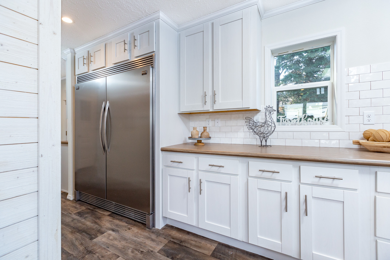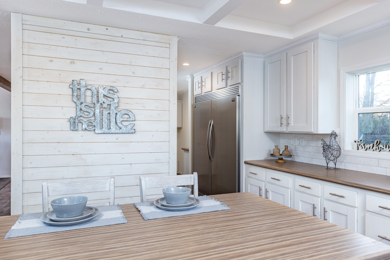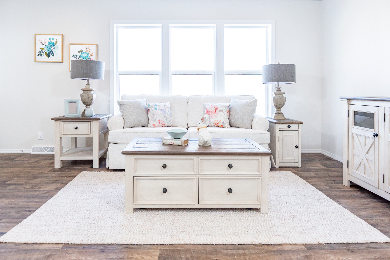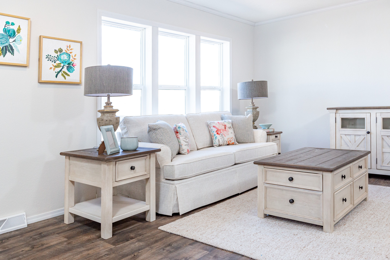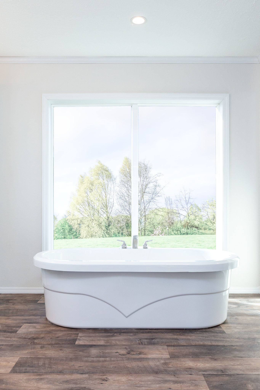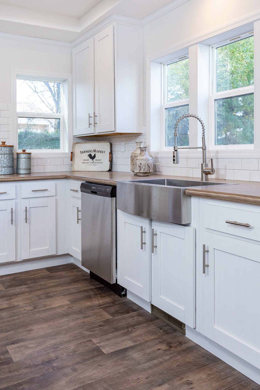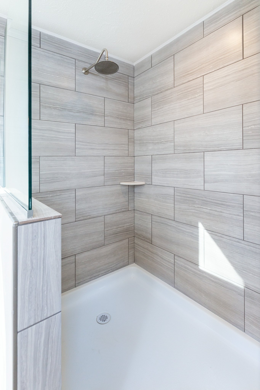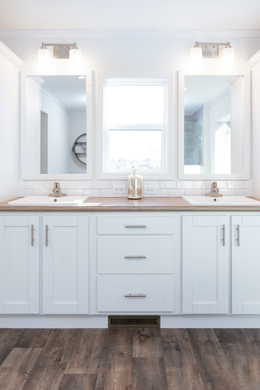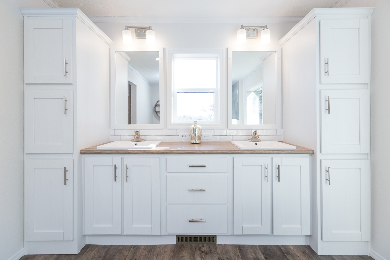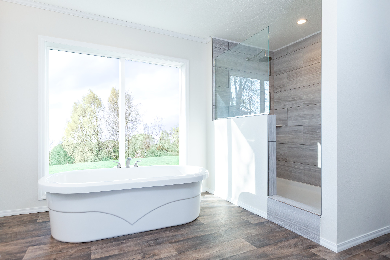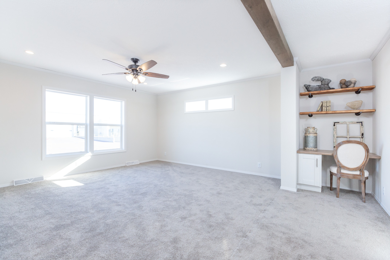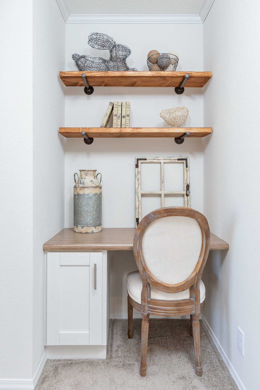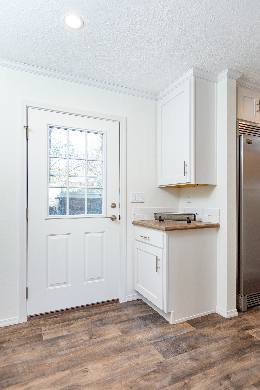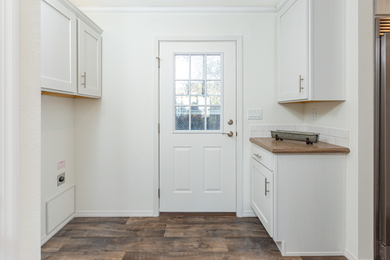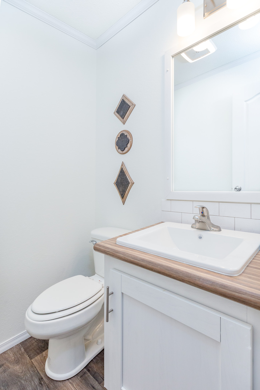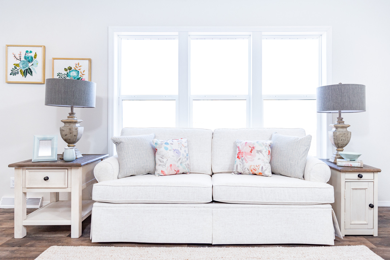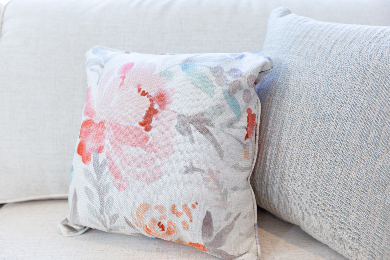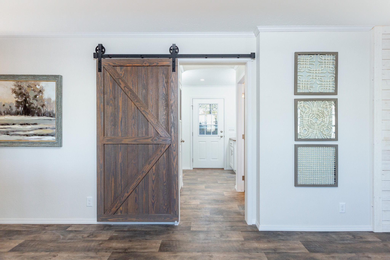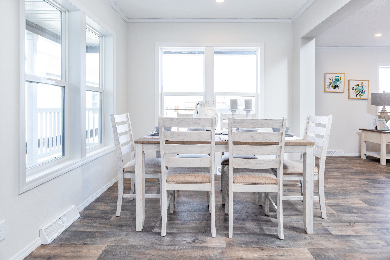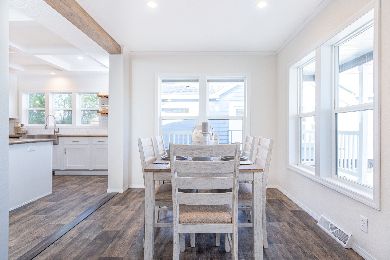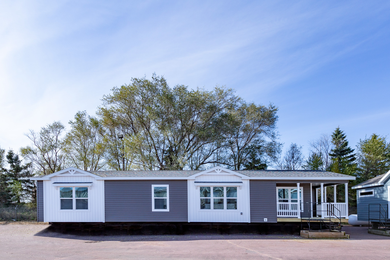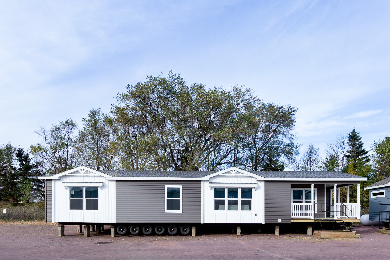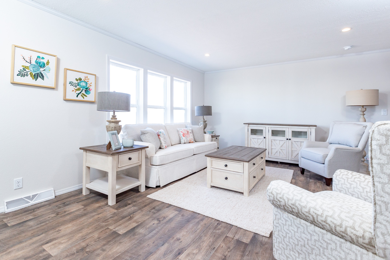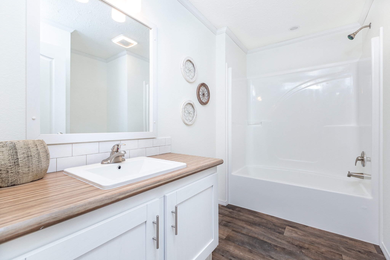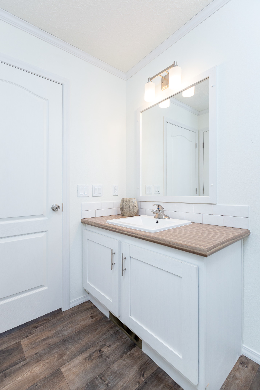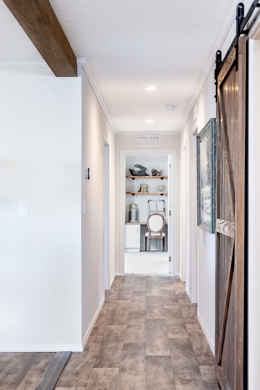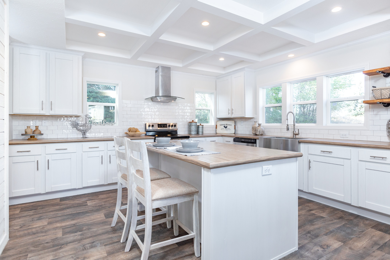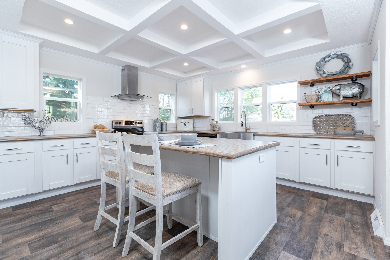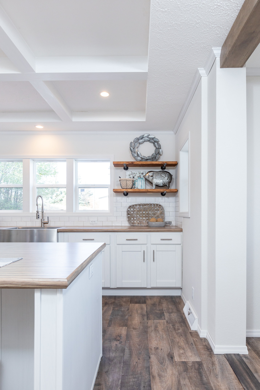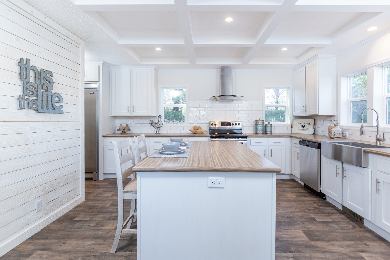Schult Legacy 427
Are you looking for a modern farmhouse? Consider the Schult Legacy 427 with the farmhouse package!
Floor Plans
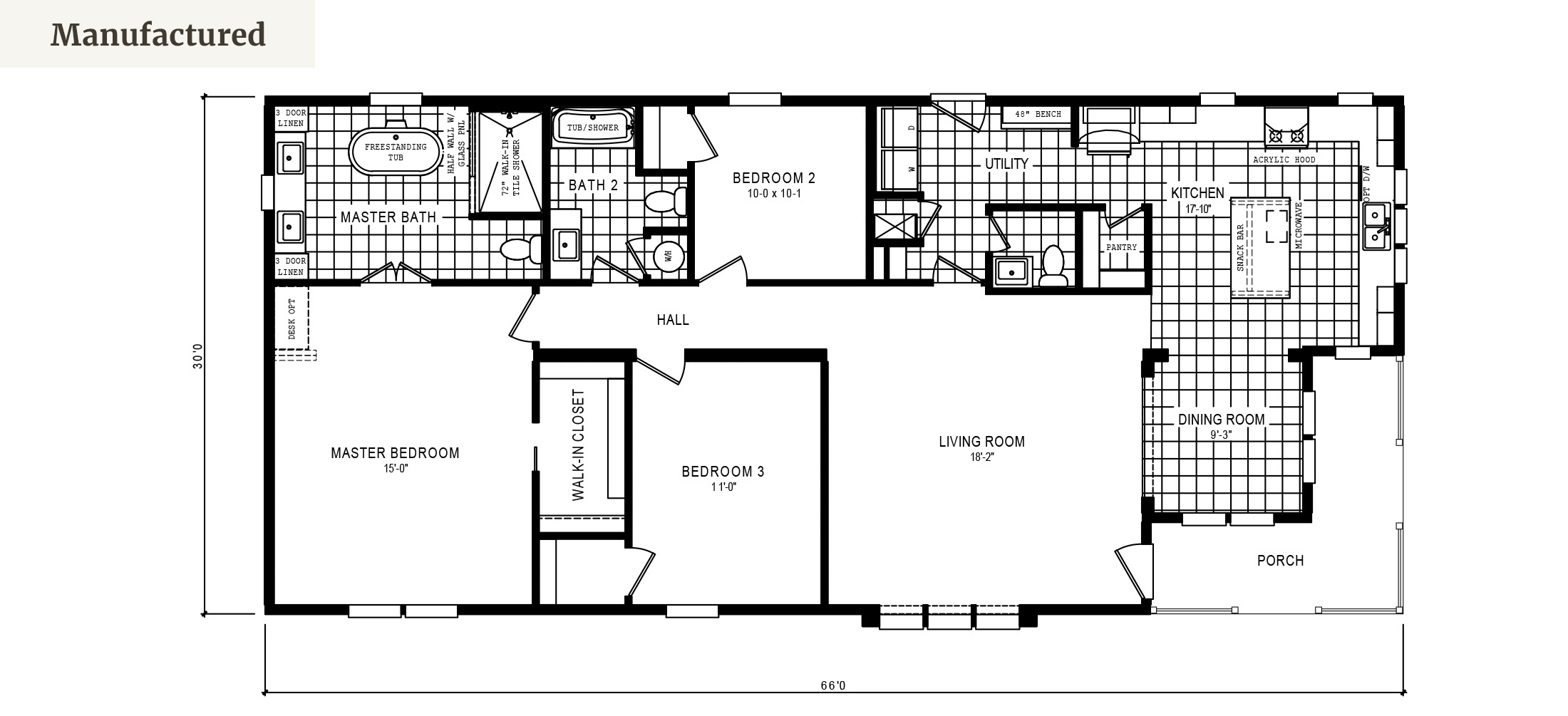
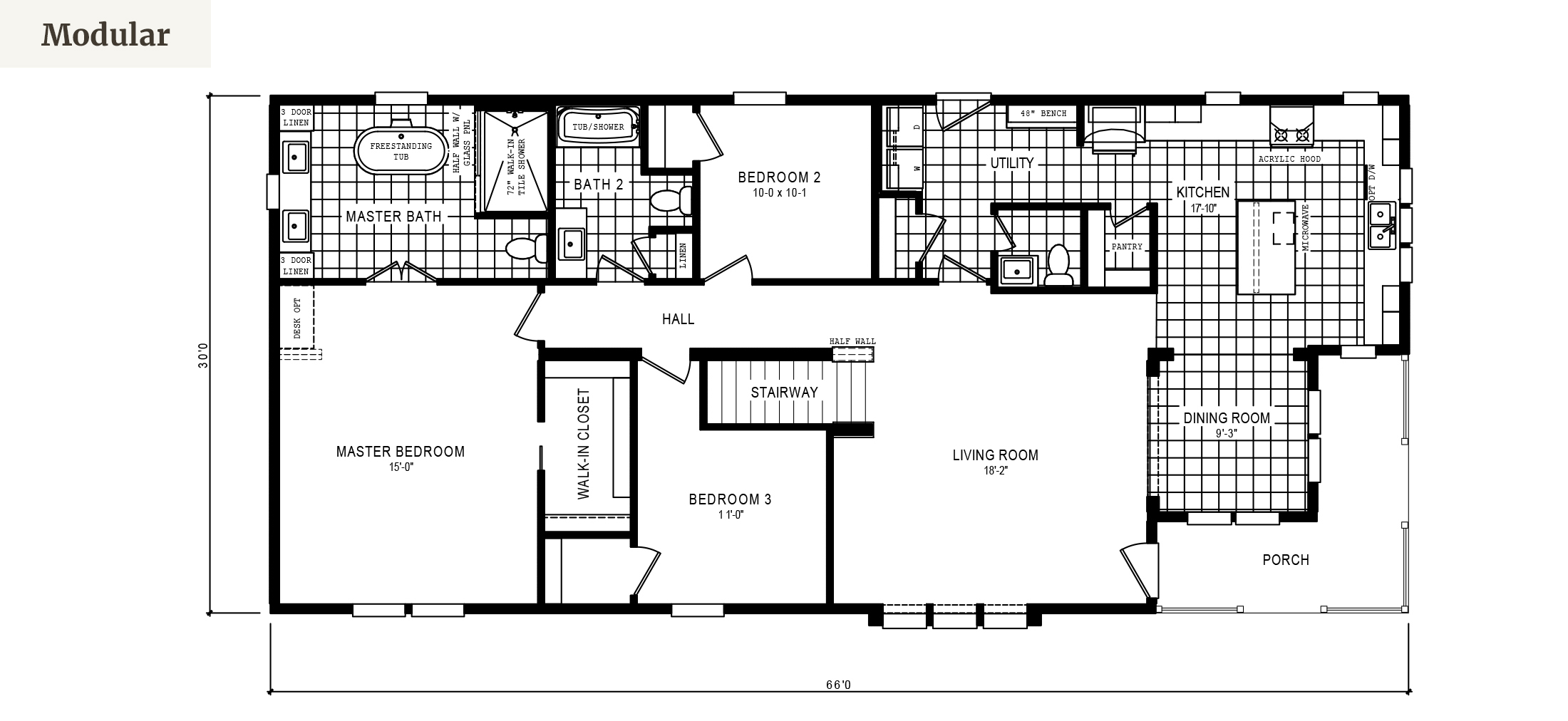
With over 1900 square feet, the Schult Legacy 427 has many features that will impress.
A covered corner porch, spacious living room, dining room and kitchen are just a few spaces that will not disappoint. The master bedroom features a spacious room with walk-in closet and large master bath. A perfect home with 3 bedrooms and 2.5 bathrooms. Add the Farmhouse Package for the options you may desire. You have the option to purchase our model home or customize with the options and colors of your liking. At Excelsior Homes West, Inc. we want to help you find the perfect home to fit all your housing needs. Interested in the Legacy 427? Check out other homes in the Schult Legacy series.
This home has many different options and upgrades available. Customize this home to your needs and wants.
A really cool feature with the Schult Legacy 427 is the option to add the Farmhouse Package. At this time, this is the only home this package can be added to. The Farmhouse Package exterior includes 2 10' dormers, 2 awnings, 2 crossbucks and more. This package interior includes board & batten, tray ceiling with beams, ship lap accent wall, rustic barn doors, farmhouse sink with hi-neck spring faucet, open shelves and much more! Excelsior Homes West, Inc. is here to show and help get the design details that you're looking for. Contact us for options and pricing.
Home Details
- Manufacturer: Schult Homes
- Model Name: Legacy
- Model Number: 427
- Dimensions: 66' x 30'
- Floorplan: Rambler
Additional Features
- Farmhouse option
- Covered porch
- Master suite
- Master bathroom
NOTE: Due to continuous product development and improvements, prices, specifications, and materials are subject to change without notice or obligation. Square footage and other dimensions are approximate and do not guarantee the final look or construction of the home. Exterior images may be artist renderings and are not intended to be an accurate representation of the home. Renderings, photos, and floor plans may be shown with optional features or third-party additions. Final details are confirmed during the ordering process.
Interested in this home by Schult? Get in touch with us!
"*" indicates required fields
