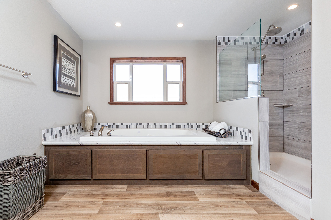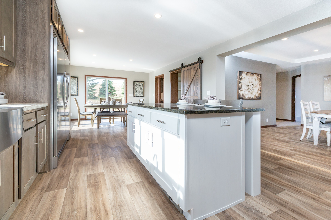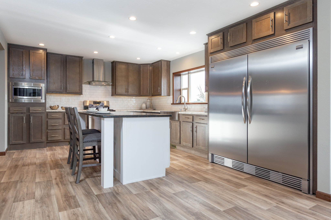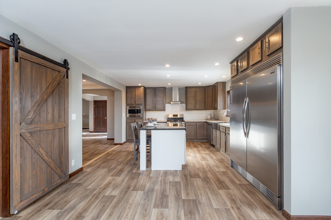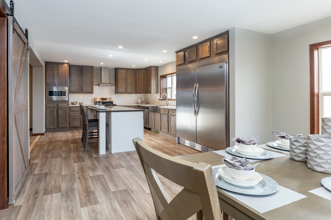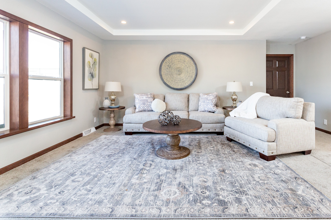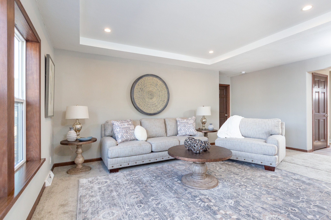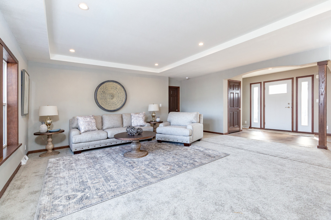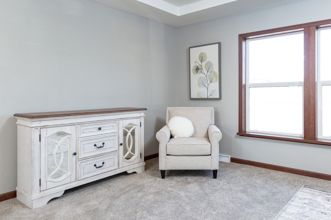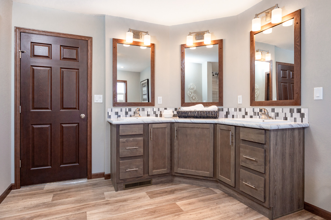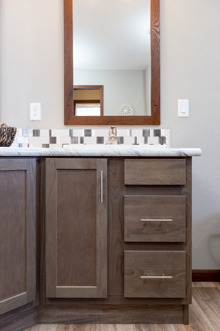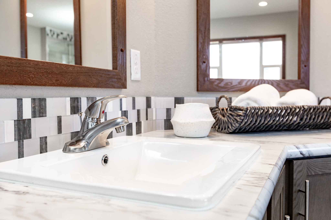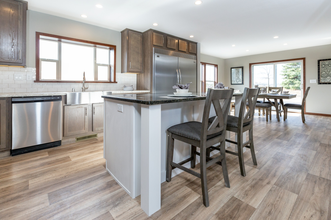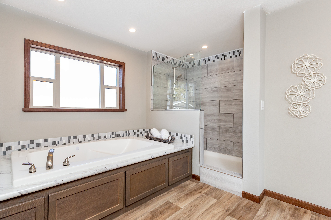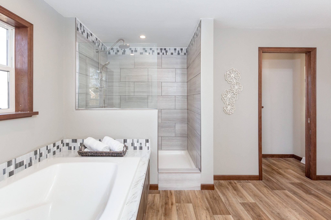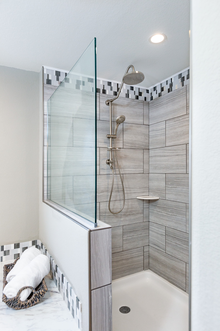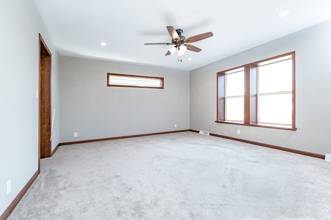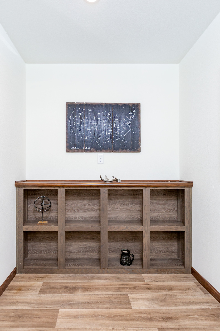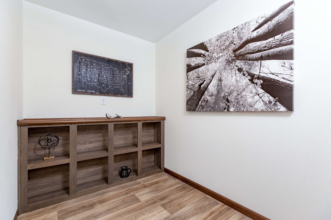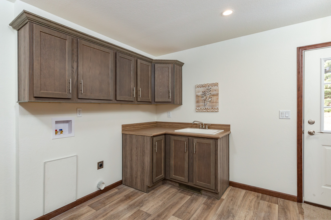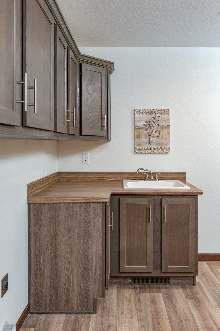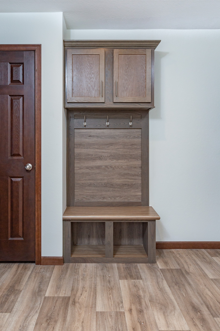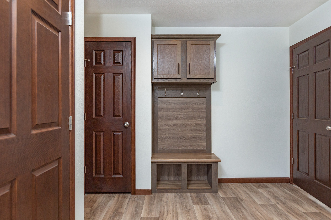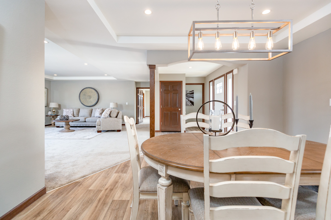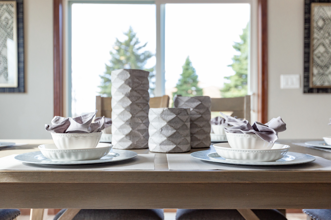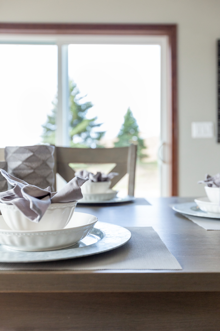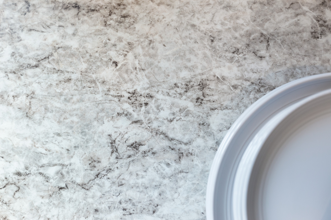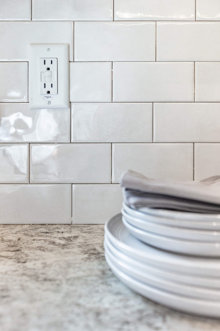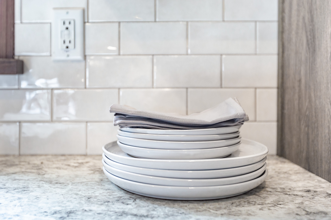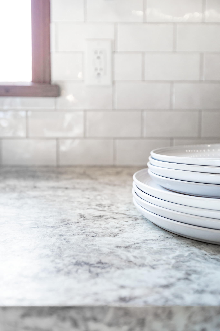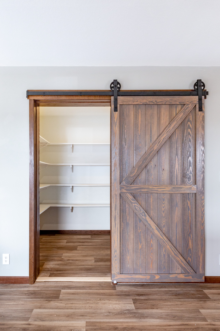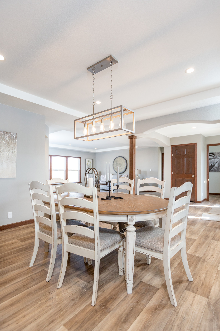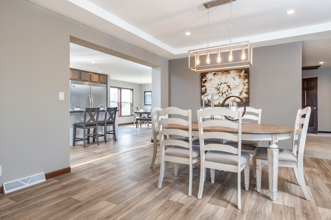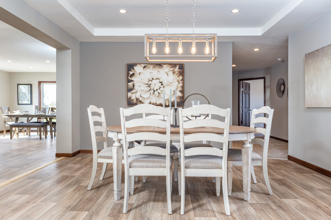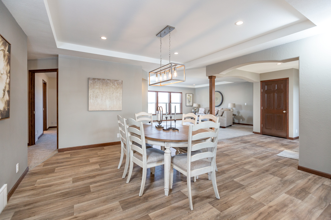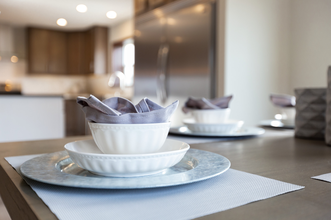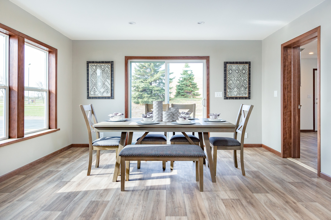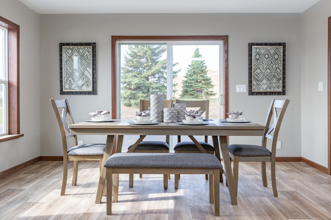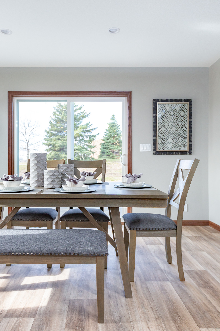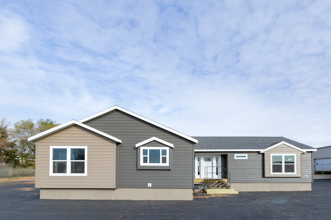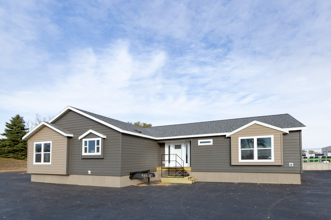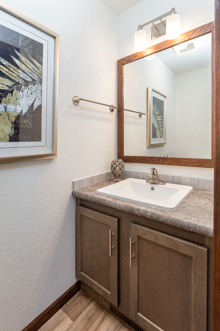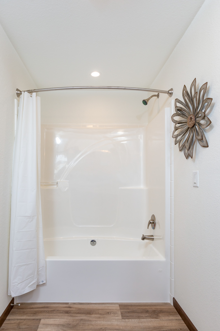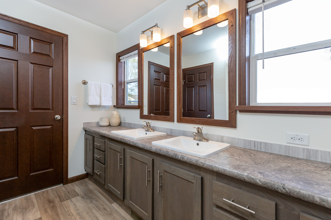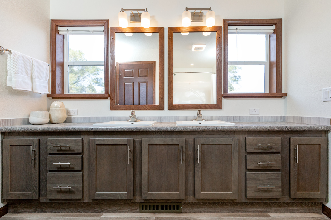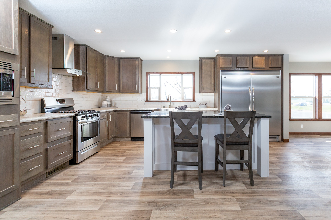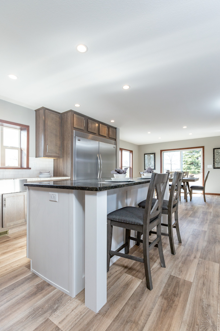Schult Legacy 572
Is the Kitchen your focal point in the home you want to build? The Schult Legacy 572 is one to see!
Floor Plans
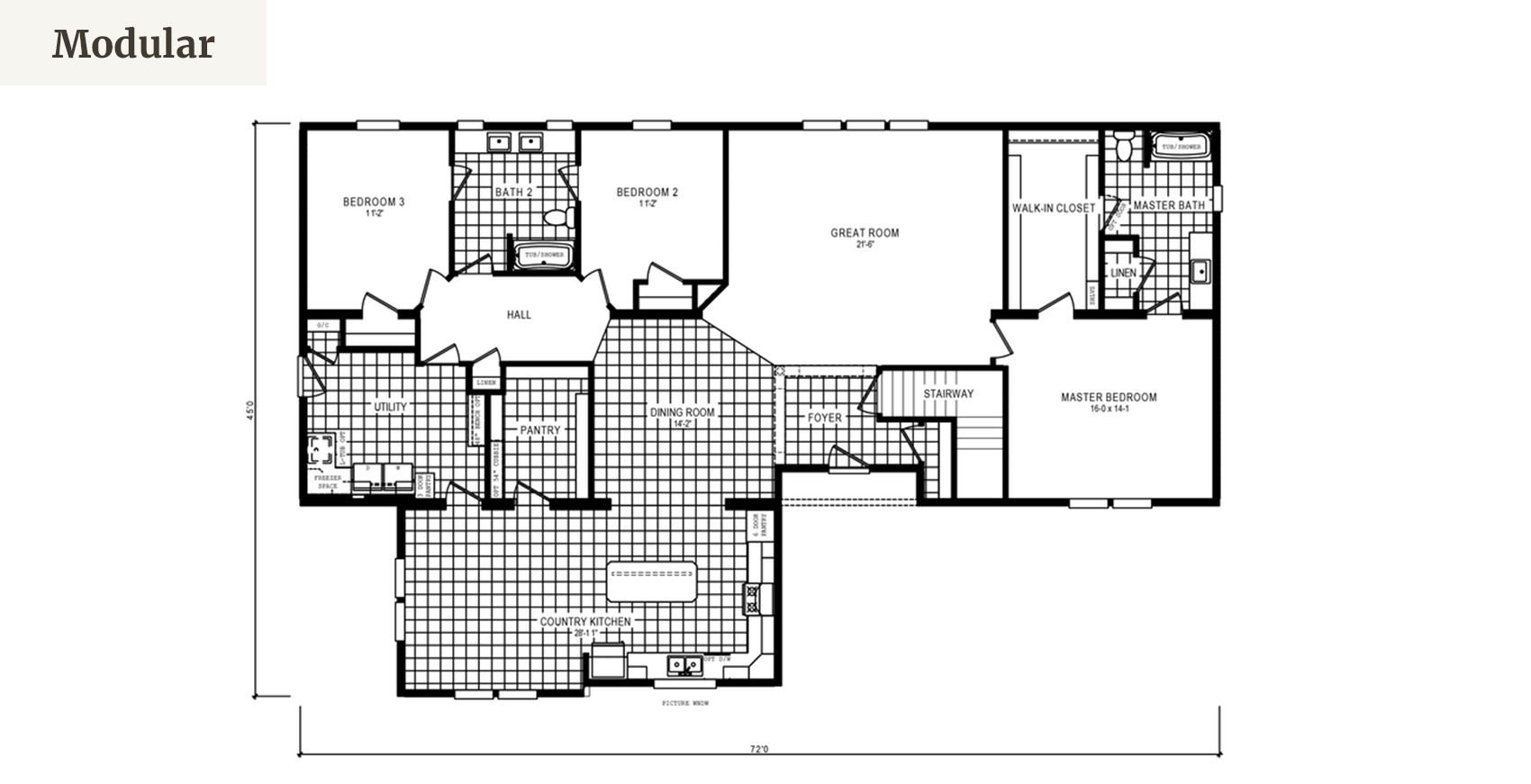
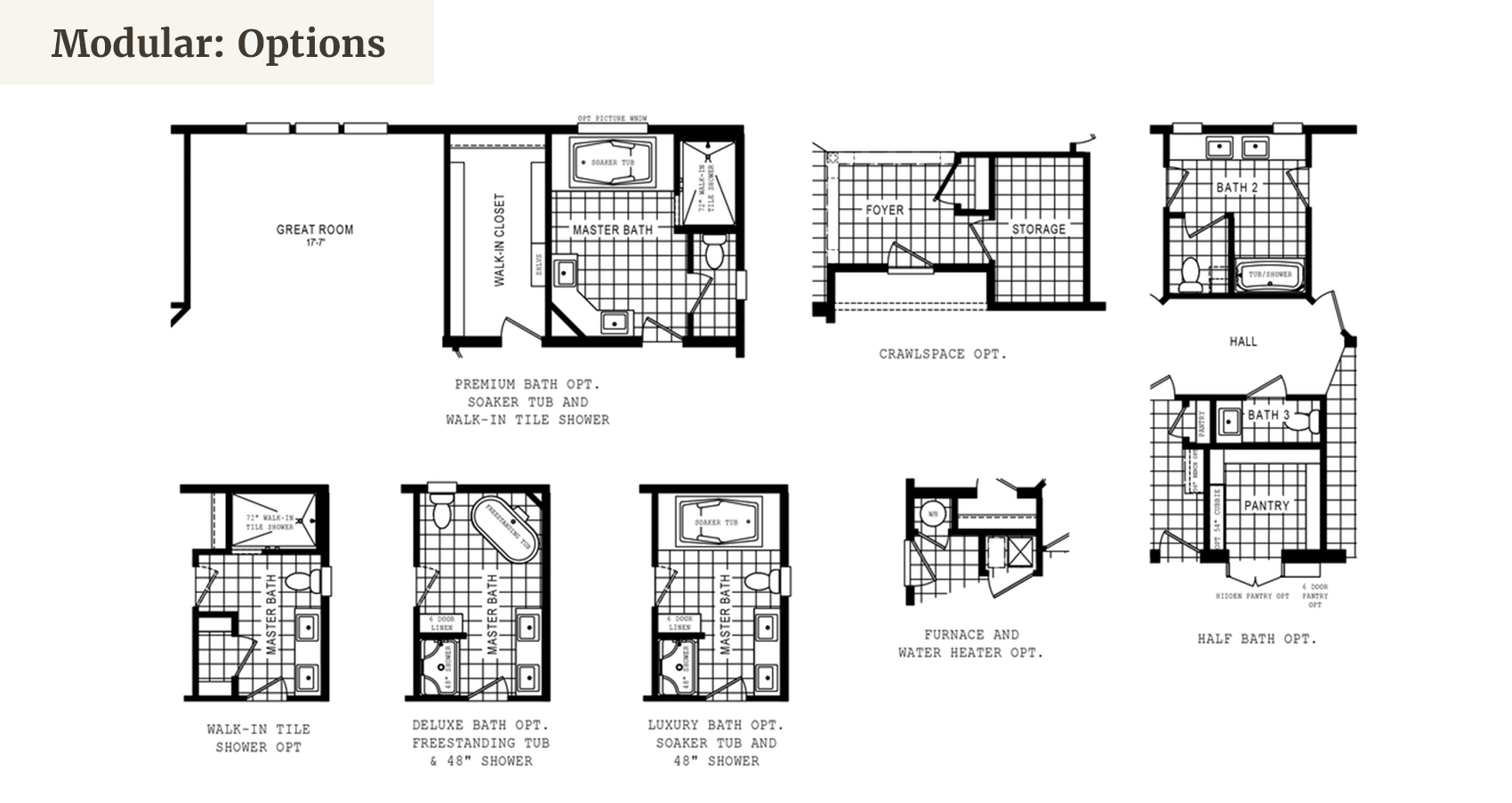
Many people spend most of their time in the kitchen, which is why when people build they put their focus there.
The Schult Legacy 572 has a country kitchen to impress. This home design is a three section modular home with the front section being the kitchen - offering optimal natural light all around! The kitchen is easy accessible from the large utility room and walk-in pantry. In addition to an awesome kitchen the Legacy 572 also features a spacious great room. The bedrooms are split with the master suite on one end of the home and the other two bedrooms on the opposite end. The master suite includes nice walk-in closet and master bath. The other two bedrooms are Jack and Jill style with a bathroom in the middle with access to both. If space and storage are important to you this Schult Legacy floor plan may be a good starting point for your home design. Contact us for more details on designing your home today
Our modular home designs can be customized - let us design yours today!
Are you under the assumption that you can't customize when building a modular home? That assumption is false. You can make changes to designs, colors, etc. Include the premium bath option with soaker tub and walk-in tile shower or Deluxe bath option with freestanding tub and shower - nice upgrades to select from. Bring us your ideas and we will work with you to finalize a building plan fits your style. Excelsior Homes West, Inc. is here to show and help get the design details that you're looking for. Contact us for options and pricing.
Home Details
- Manufacturer: Schult Homes
- Model Name: Legacy
- Model Number: 572
- Dimensions: 72 ' x 45'
- Floorplan: Rambler
Additional Features
- 3 section modular
- Great room
- Country kitchen
- Master suite
NOTE: Due to continuous product development and improvements, prices, specifications, and materials are subject to change without notice or obligation. Square footage and other dimensions are approximate and do not guarantee the final look or construction of the home. Exterior images may be artist renderings and are not intended to be an accurate representation of the home. Renderings, photos, and floor plans may be shown with optional features or third-party additions. Final details are confirmed during the ordering process.
Interested in this home by Schult? Get in touch with us!
"*" indicates required fields
