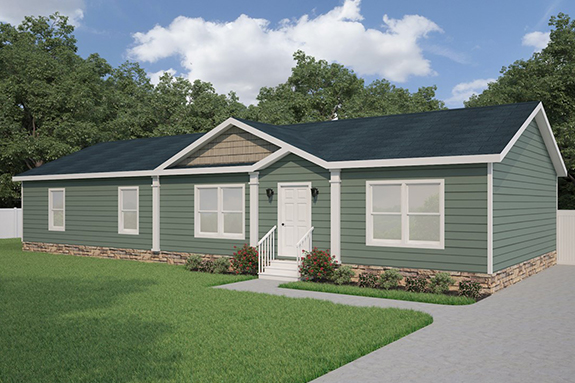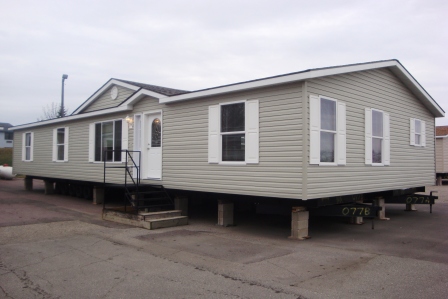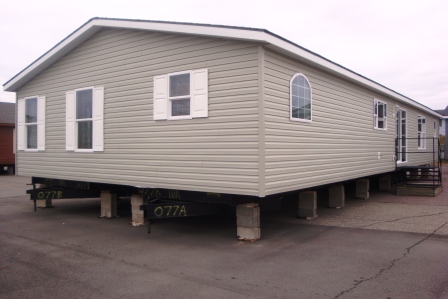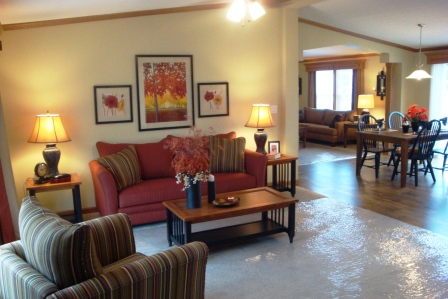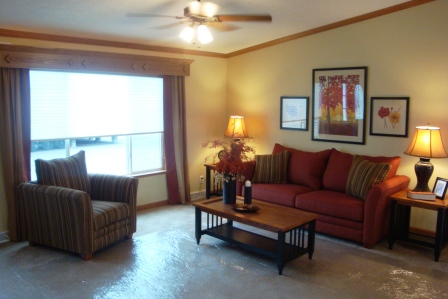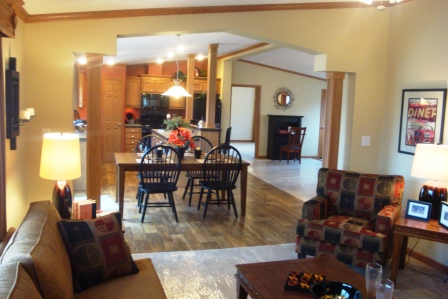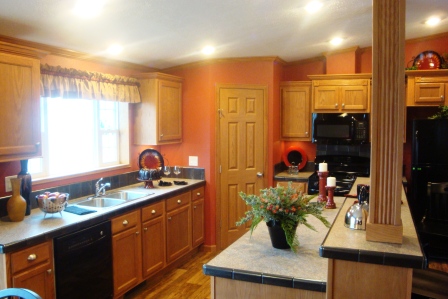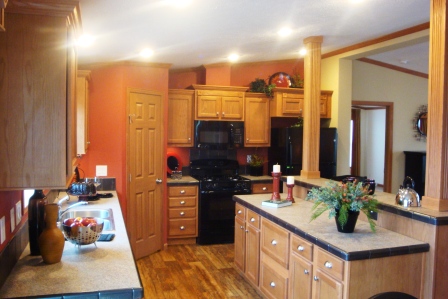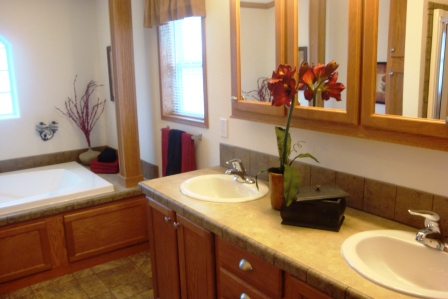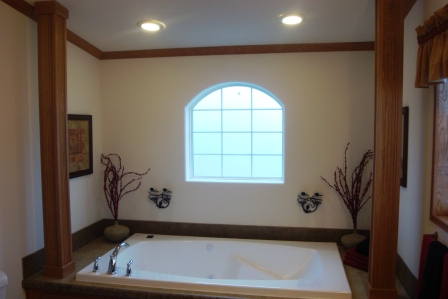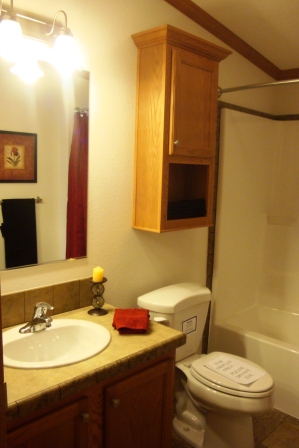Schult Legend 326
Are you looking for a modular home with an open concept floor plan? The Schult Legend 326 may be the perfect home for you!
Floor Plans
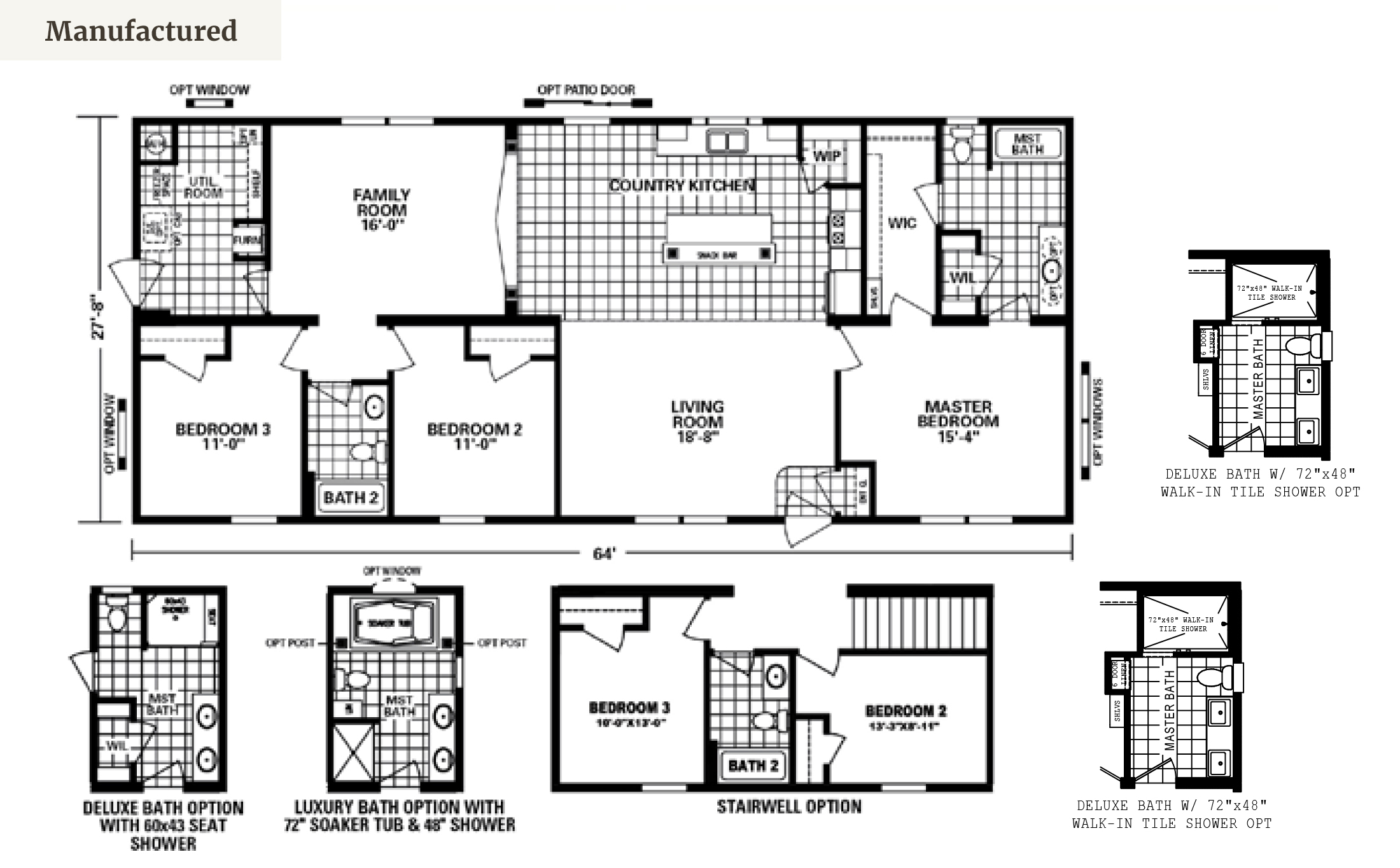
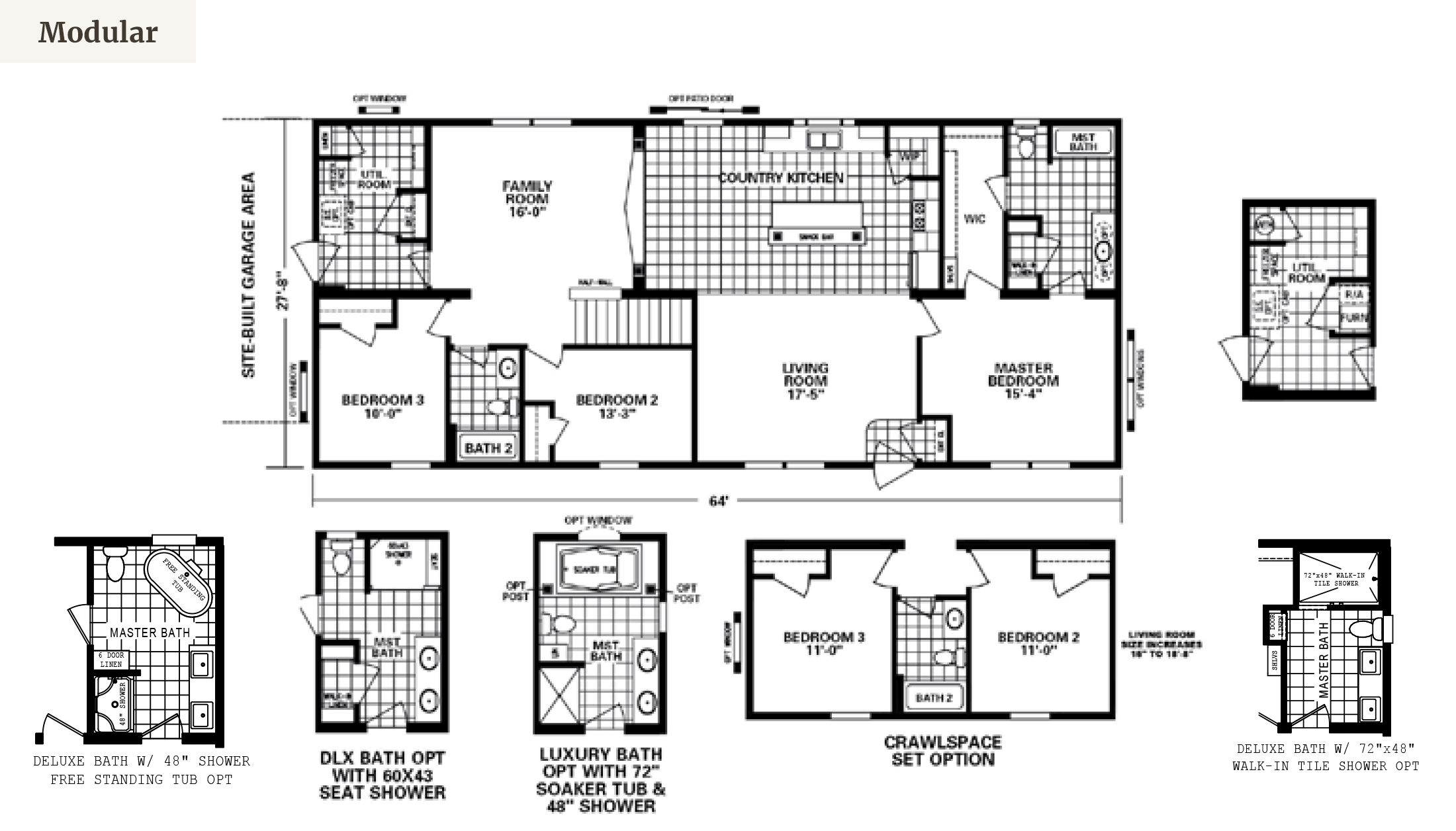
The Schult Legend 326 has 1770 square feet with three bedrooms and two bathrooms. This home's floor plan is great for entertaining family and friends.
The living room, country kitchen, and family room give it a spacious open concept living. This home also has a large master suite that includes a bathroom, walk in closet and walk in linen closet - you won't be short on storage in this master bedroom! Choose from several optional bath options, deluxe or luxury, to get the amenities you desire. Contact Excelsior Homes Inc. today for pricing!
The Legend series has a number of options available to customize this home!
There are many options to choose from in the Schult Legend 326 floor plan. Stay with the standard master bathroom or choose from the two deluxe options or luxury layout. Each bathroom option has great features to help you relax after a long day! Stop by our location in Hutchinson, MN and tour our modular and manufactured homes. You will soon find the floor plan that works for you. If you can not find the floor plan you are looking for, bring us your ideas and sketches. We will help build you your dream home.
Home Details
- Manufacturer: Schult Homes
- Model Name: Legend
- Model Number: 326
- Dimensions: 64' x 27'8"
- Floorplan: Rambler
Additional Features
- Entry closet
- Walk-in pantry
- Master suite
- Snack bar island
NOTE: Due to continuous product development and improvements, prices, specifications, and materials are subject to change without notice or obligation. Square footage and other dimensions are approximate and do not guarantee the final look or construction of the home. Exterior images may be artist renderings and are not intended to be an accurate representation of the home. Renderings, photos, and floor plans may be shown with optional features or third-party additions. Final details are confirmed during the ordering process.
Interested in this home by Schult? Get in touch with us!
"*" indicates required fields
