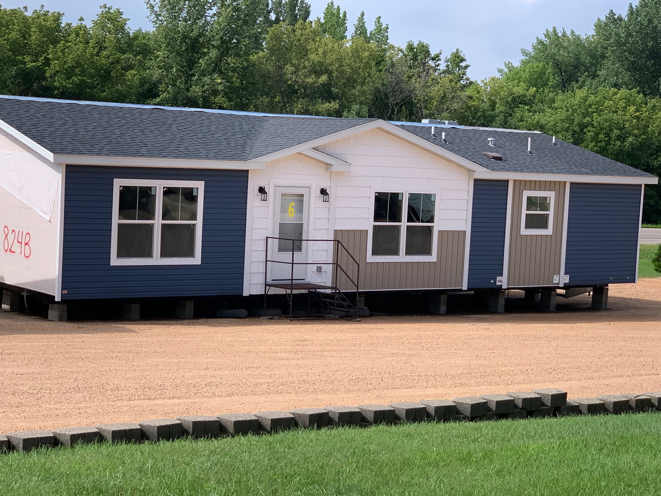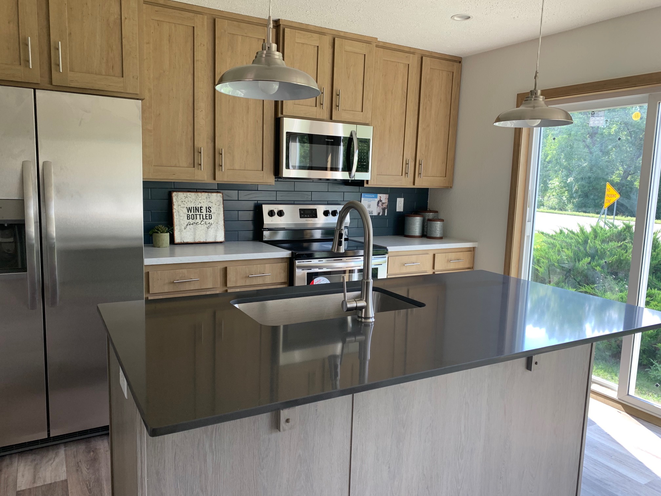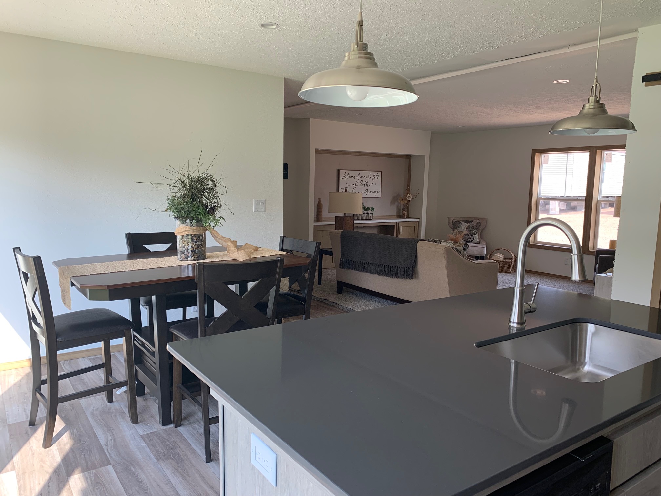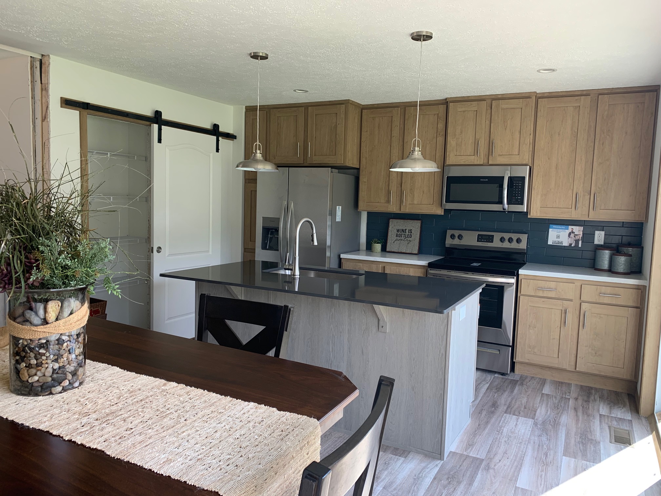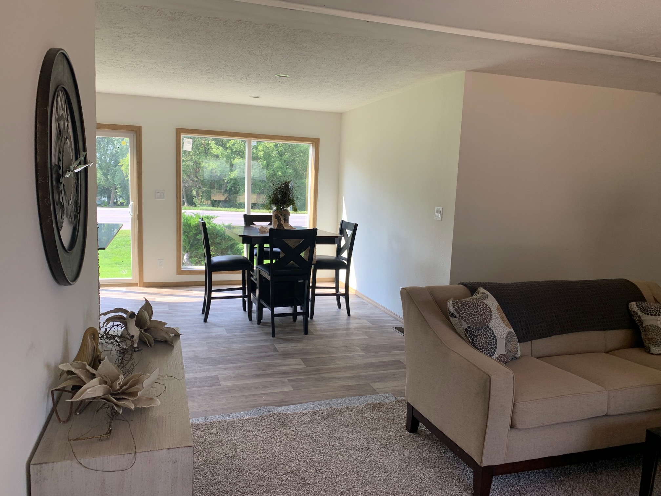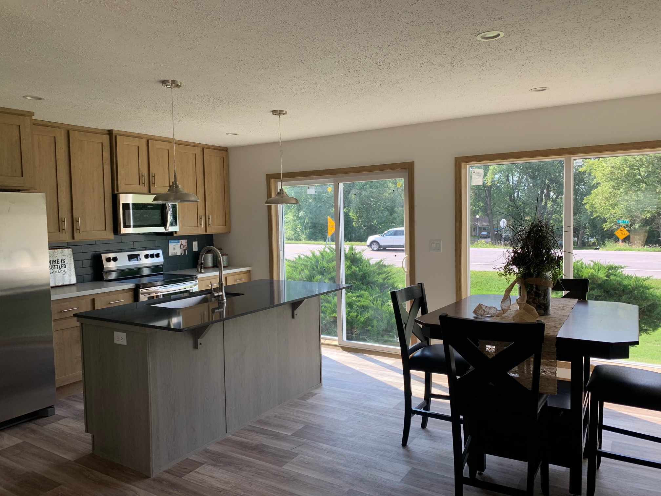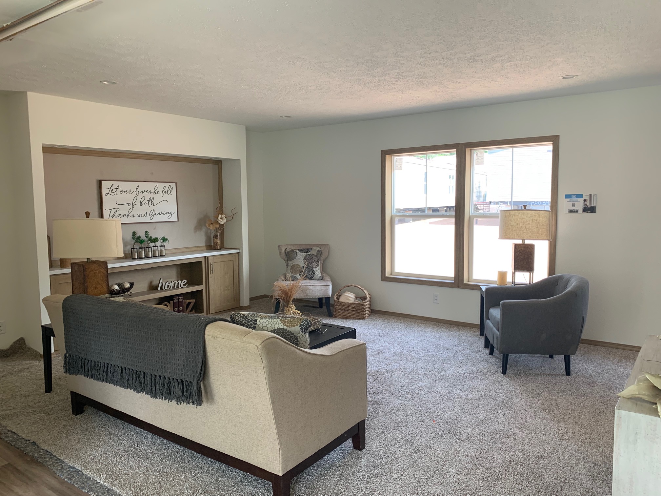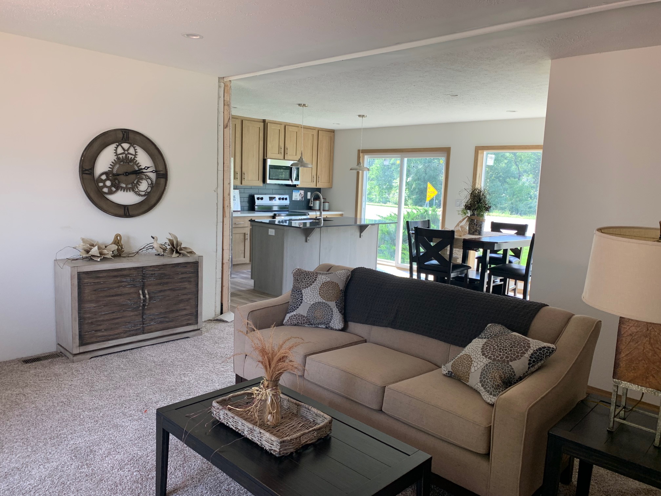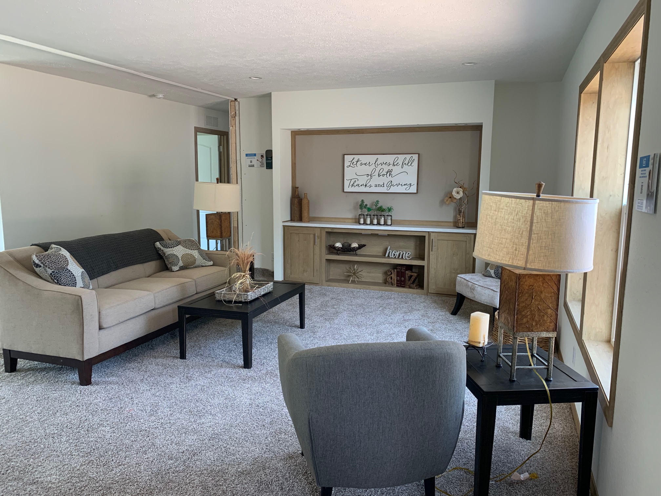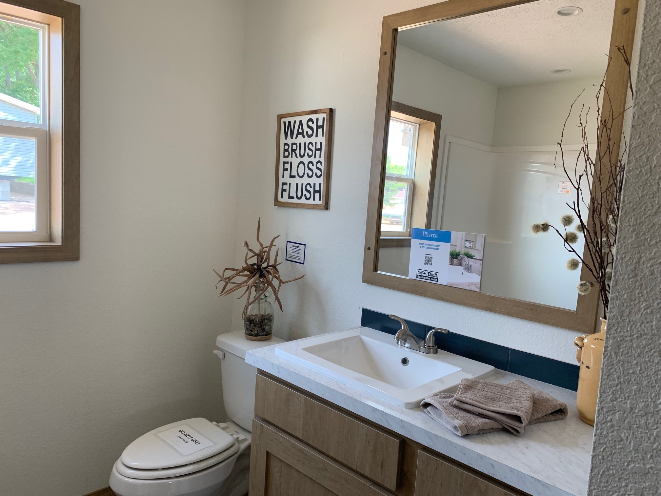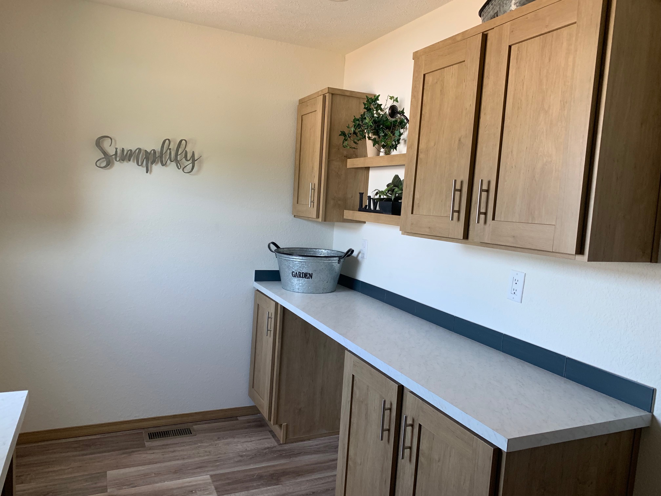
Schult Patriot Washington
Are you looking for a professionally designed manufactured home with an aggressive package price? The Schult Patriot Washington may be the home for you!
Floor Plans
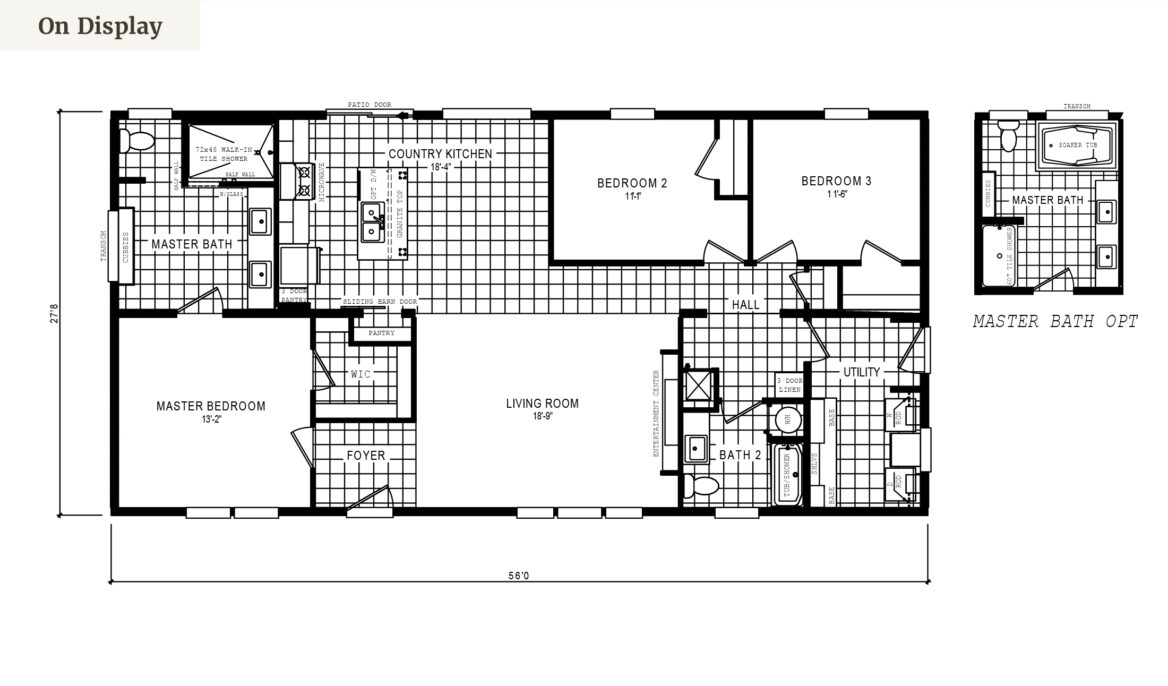
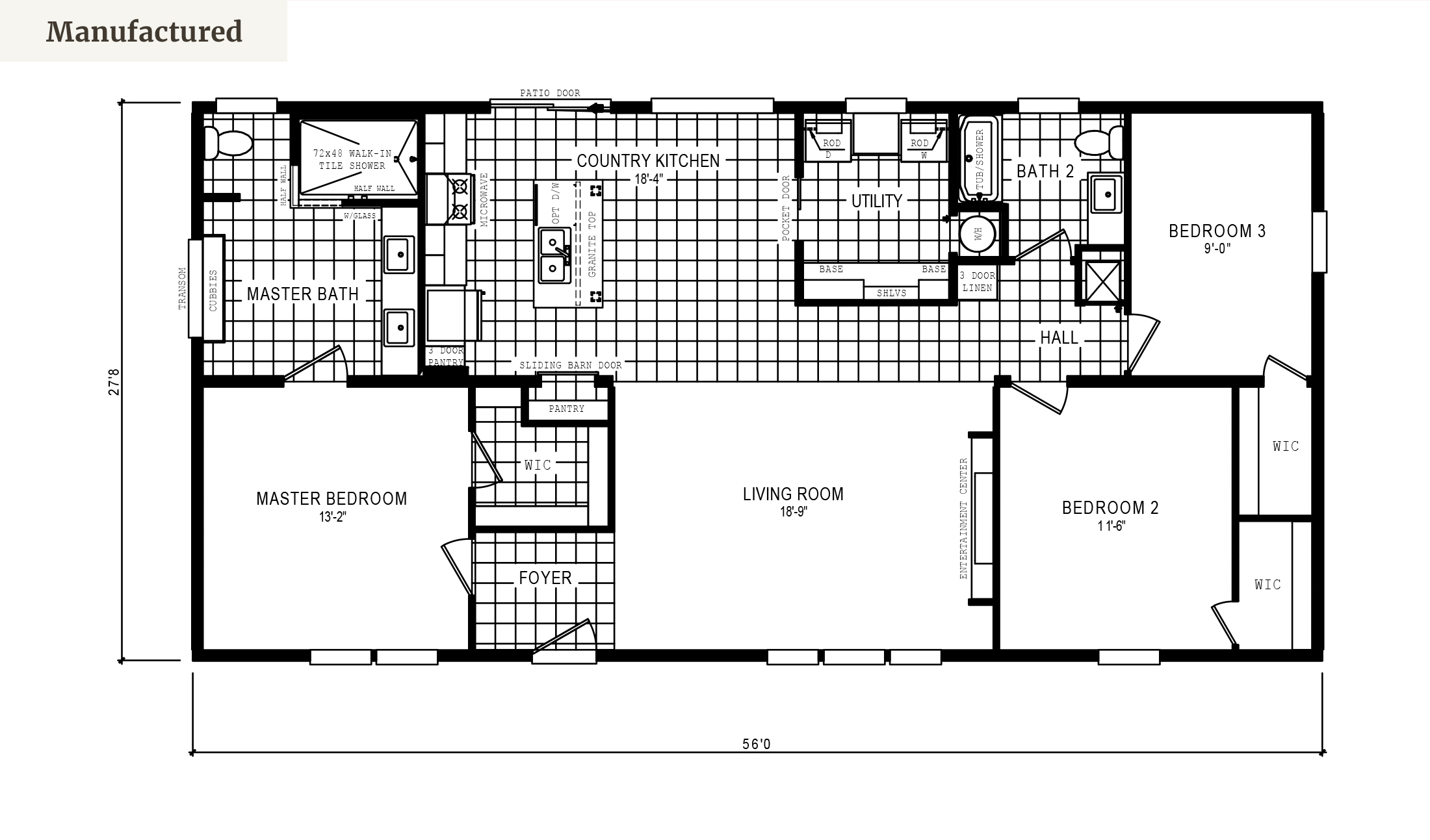
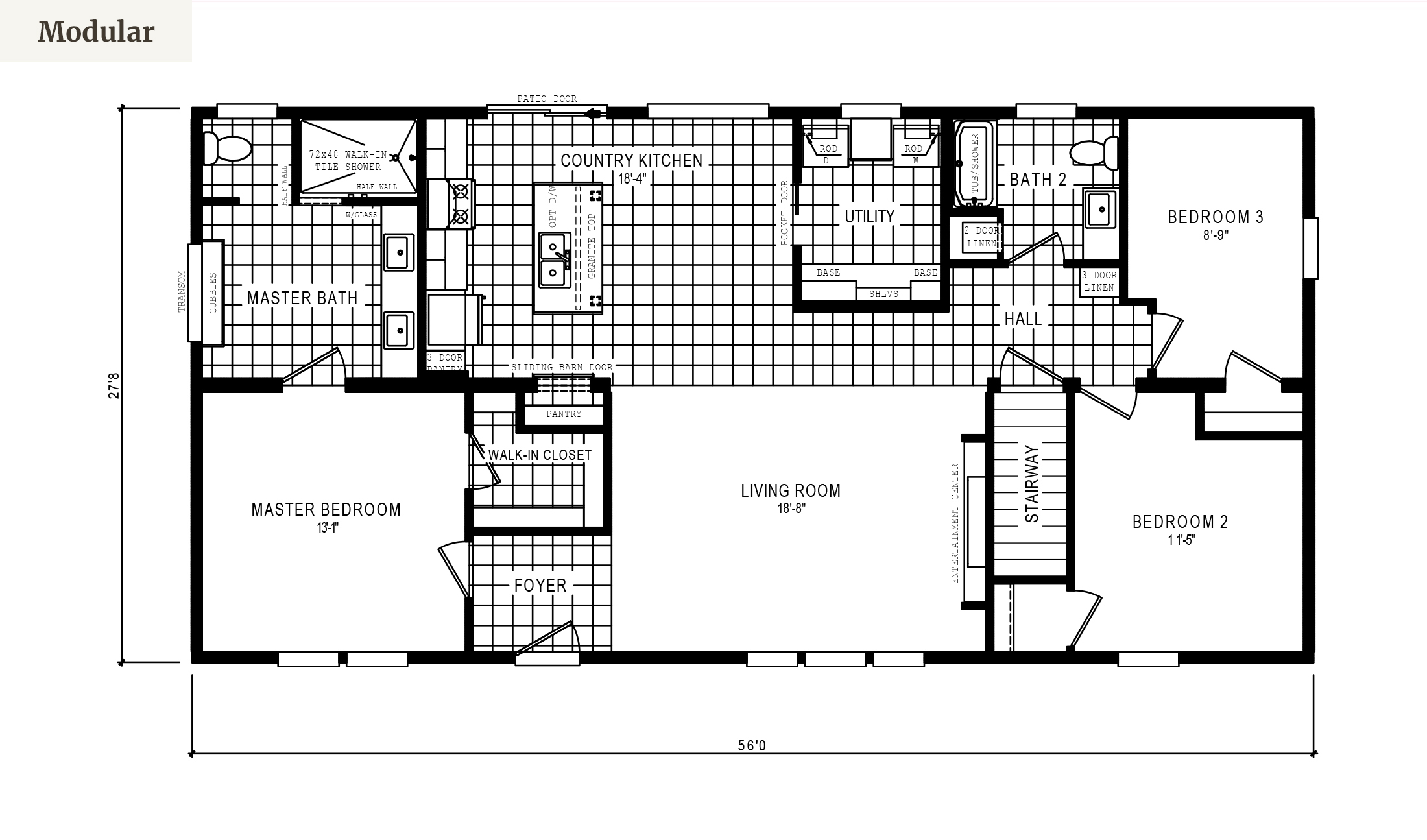
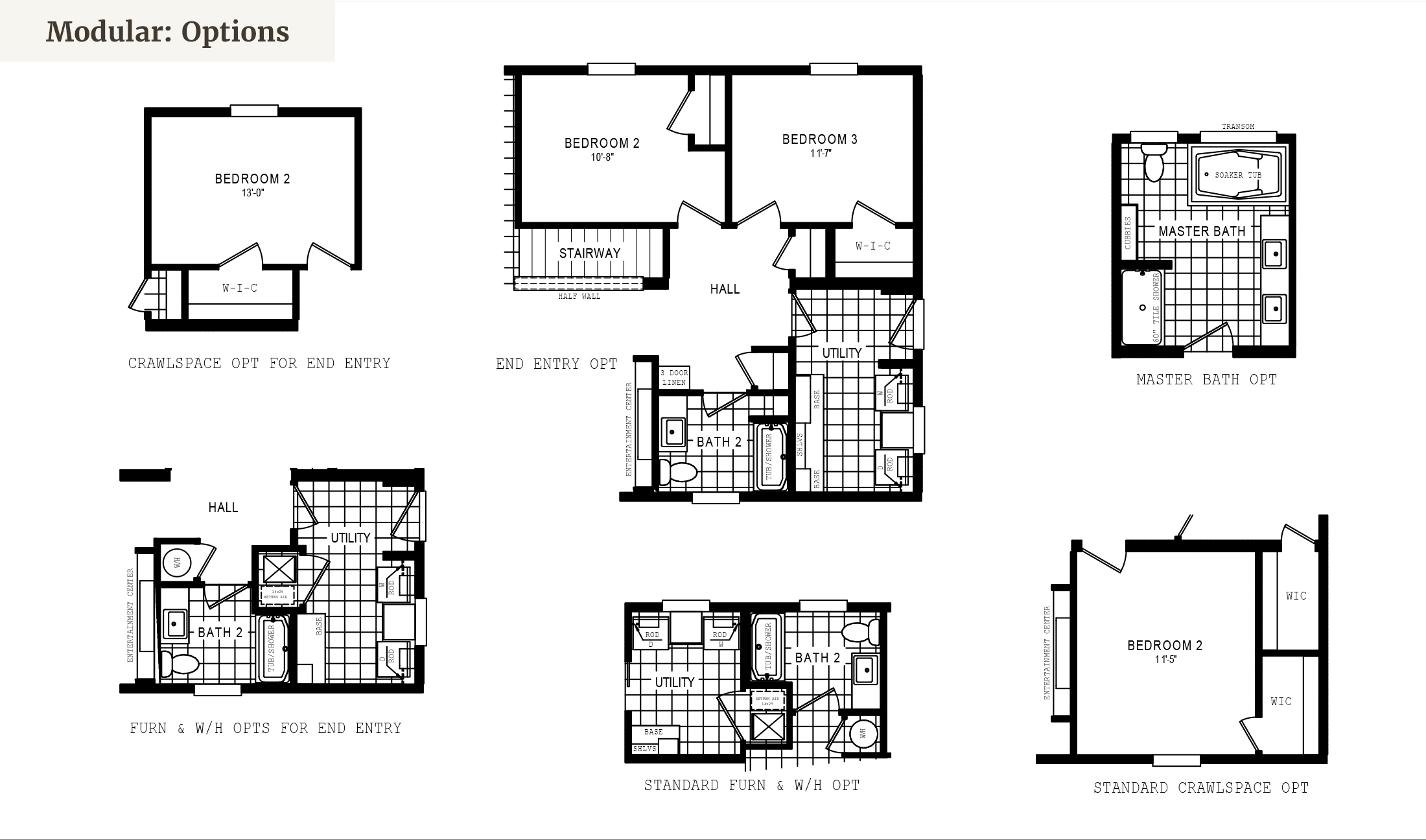
Now available, the Schult Patriot Washington. Buyers will fall in love with this impressive manufactured home.
This home is professionally designed and manufactured by Schult Homes of Redwood Falls, Minnesota. Manufactured home buyers will LOVE the modern features in this Schult Patriot Washington 3 bedroom and 2 bathroom home. This modern 1,559 square foot home is offered as you see it, with only a few options you can change. An end entry floor plan is also available. Like this home, but looking for a modular? Ask us about the modular home option.
Customize your this Schult home by selecting features that you want.
Make this home fit your lifestyle. If you'd rather have a gas range in place of an electric, a 30" Deluxe Gas Range is available. You can also upgrade to a 40 gallon gas water heater in place of a standard water heater to cover your family's water requirements. Second conduit can be added throughout the floor. These are common customizations. Ask us how you can personalize your home and what different options you can choose from! Have questions about the Schult Patriot Washington? Contact us or visit us at our location in Hutchinson, MN!
Home Details
- Manufacturer: Schult Homes
- Model Name: Patriot
- Model Number: Washington
- Dimensions: 56' x 27'8"
- Floorplan: Rambler
Additional Features
- Barn Door
- Open Concept
- Modern Features
- End Entry
NOTE: Due to continuous product development and improvements, prices, specifications, and materials are subject to change without notice or obligation. Square footage and other dimensions are approximate and do not guarantee the final look or construction of the home. Exterior images may be artist renderings and are not intended to be an accurate representation of the home. Renderings, photos, and floor plans may be shown with optional features or third-party additions. Final details are confirmed during the ordering process.
Interested in this home by Schult? Get in touch with us!
"*" indicates required fields
