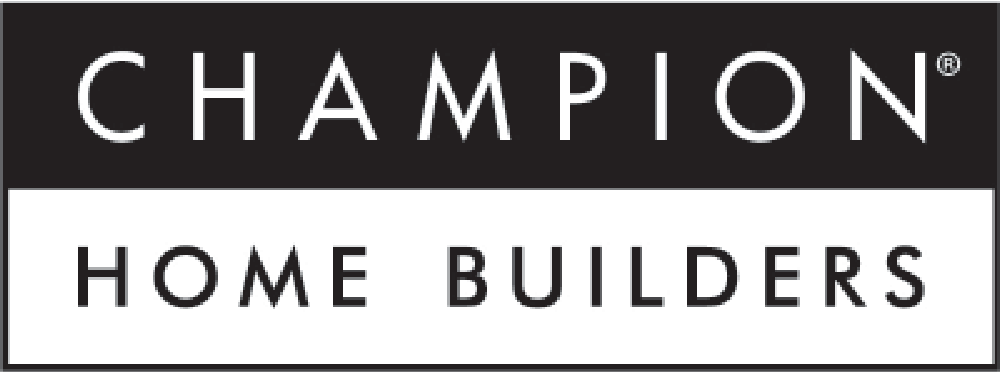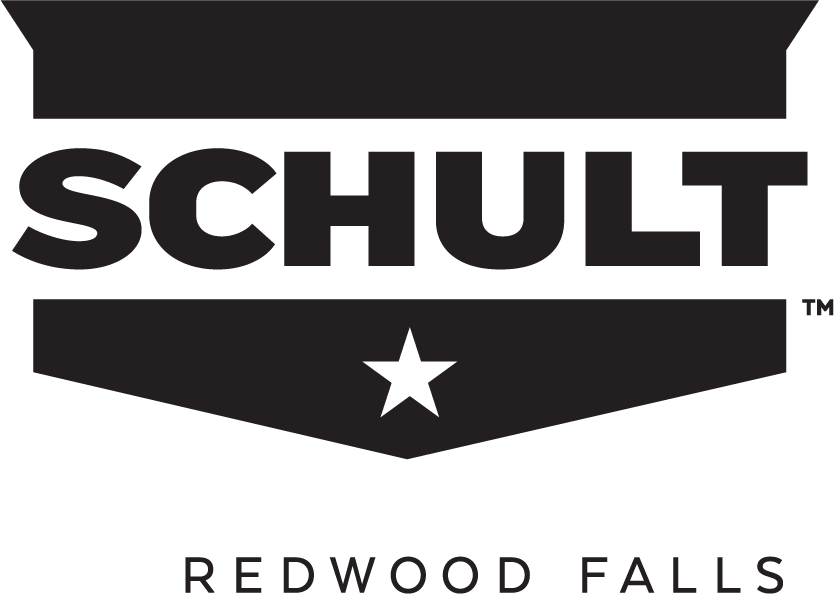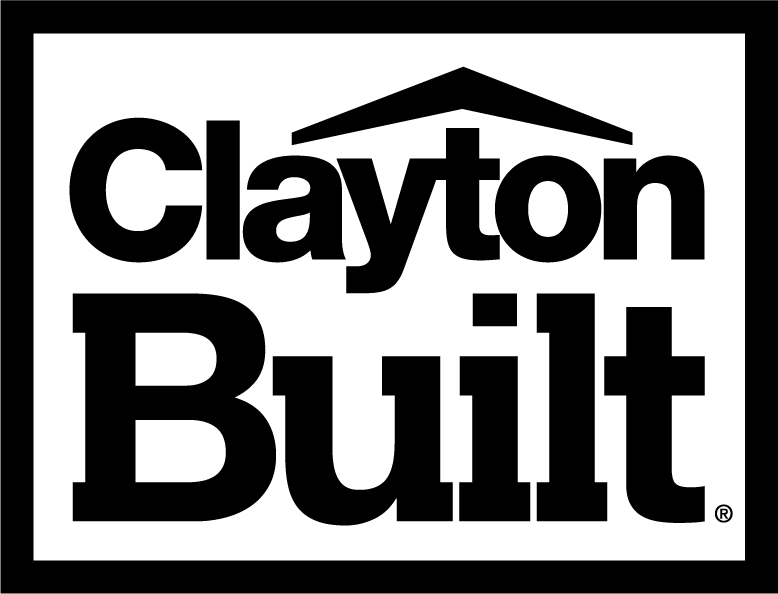Highland Homes
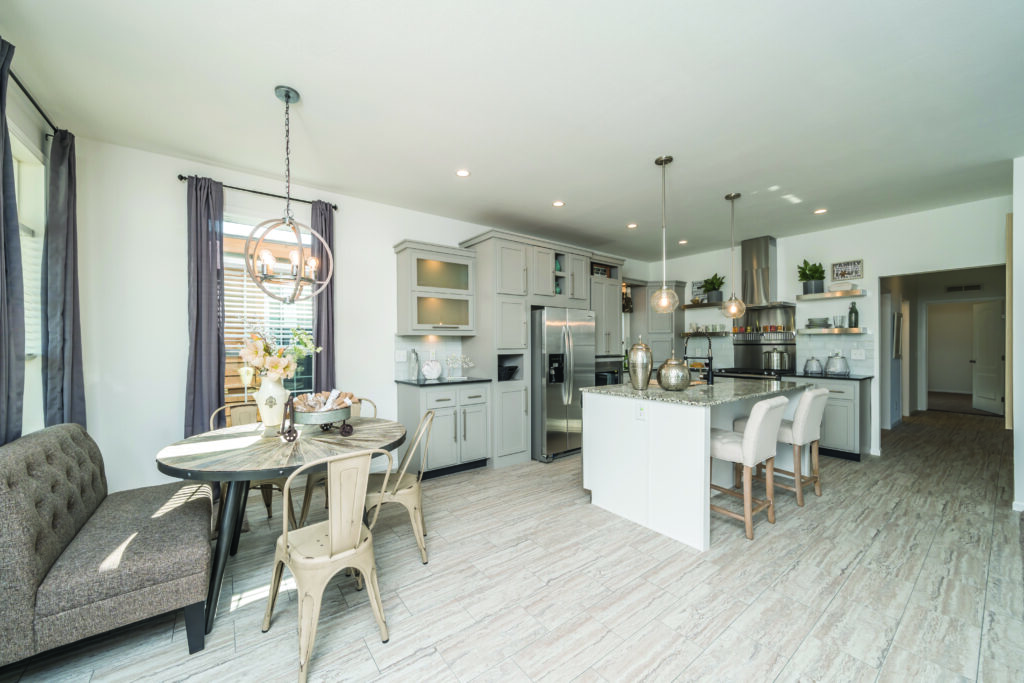
Modular & Manufactured Homes
Champion Homes has served as a leader in the manufactured housing industry. Highland Homes is just one of the Champion Homes brands we offer. They are located in Worthington, Minnesota, and are one of the largest modular homebuilders in North America. For over 20 years, they have earned a reputation as a premier builder of high-quality modular and manufactured homes with innovative ideas, superior construction, and a commitment to satisfied customers.
Schult Homes
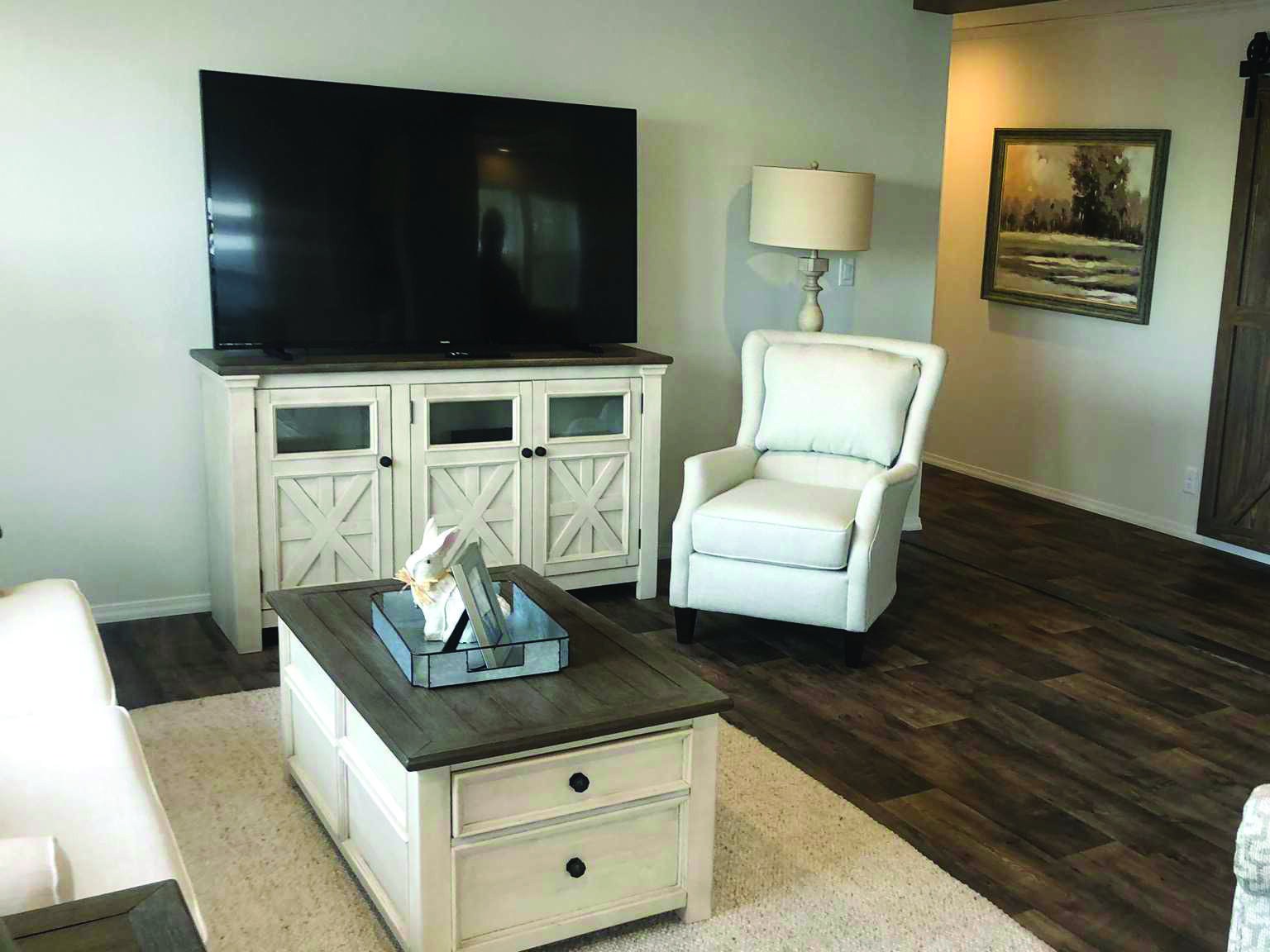
Modular & Manufactured Homes
Excelsior Homes West, Inc., Minnesota dealer, is proud to offer one of the finest modular and manufactured brands in the pre-fabricated home industry – Schult Homes – Minnesota. Their first home was built in the factory in 1934 and has stood for high quality and affordability from the beginning. In 2004, Schult Homes of Redwood Falls became part of the Clayton Homes Family of Brands. The Schult Homes we sell are built locally in Redwood Falls, Minnesota, by America’s oldest manufacturer.
Stratford Homes
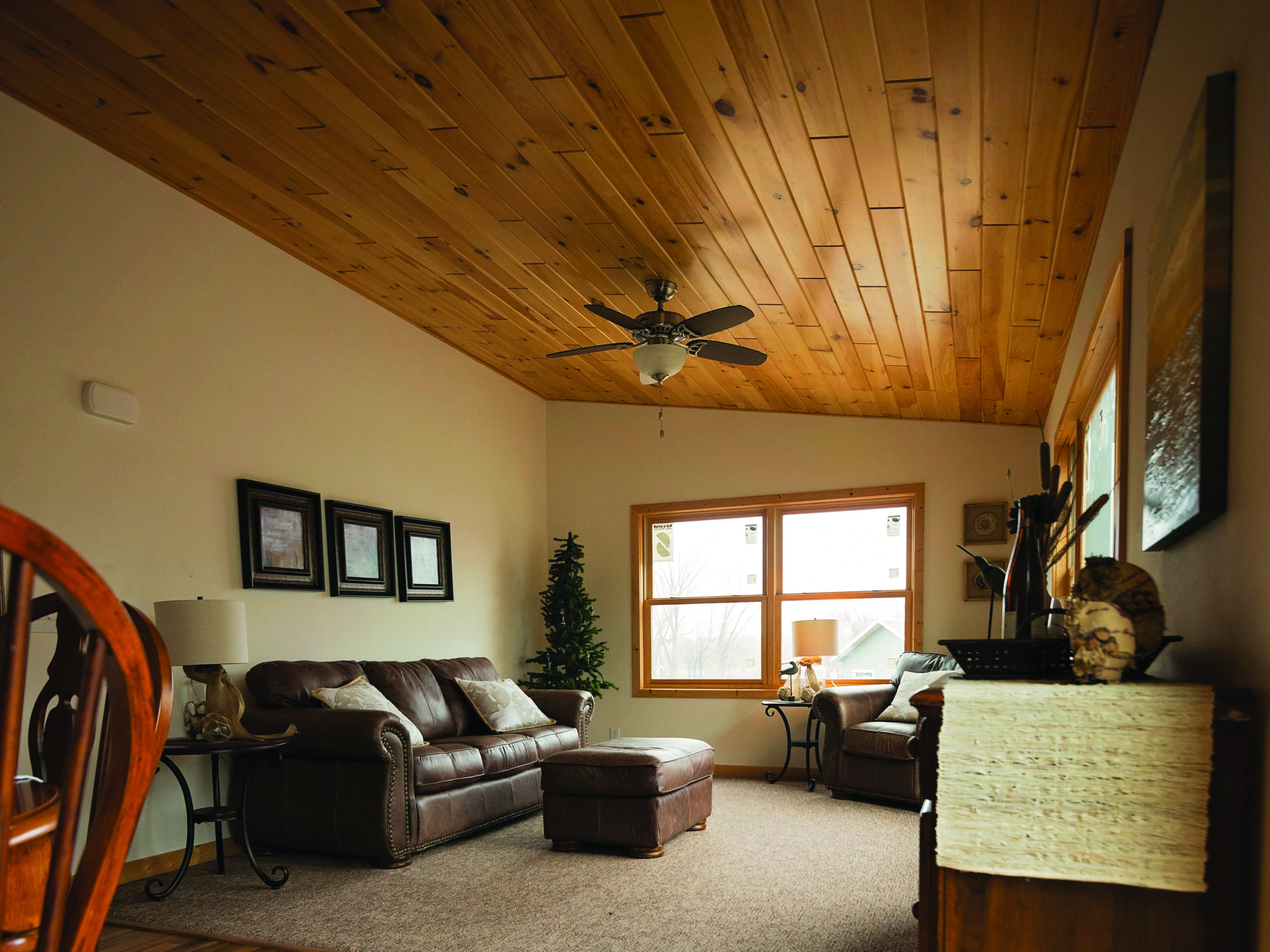
Custom Modular Homes
Excelsior Homes West, Inc. is an independent Stratford Homes Builder. There are many plans and options to choose from or customize any design to fit your needs. We oversee the entire process of designing your home, scheduling delivery, and completing it once it is delivered to your site and placed on your foundation. Our job is to give you the quality, value, and convenience you desire from your new home. We want to find the right home for you.

