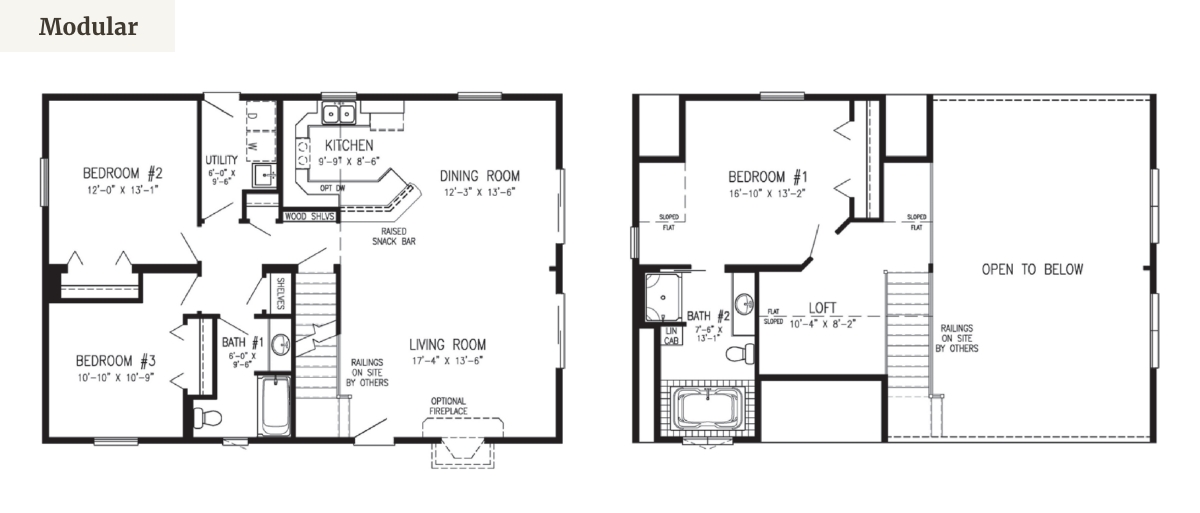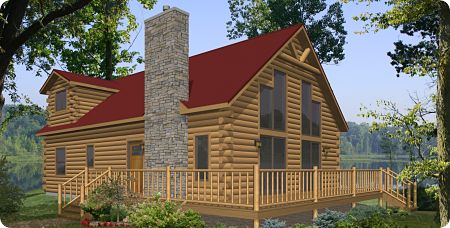Stratford Homes Tahoe
If you are looking for a modular cabin with a master suite loft, the Stratford Homes Tahoe is the perfect home for you!
Floor Plans


The Stratford Homes Tahoe is a three-bedroom, two-bathroom home with over 1,700 square feet of space.
This loft home is unique as it has a separate master suite on the 2nd floor. The master suite includes an open loft sitting area, plenty of closet space, and a large master bathroom. The main living area has an open concept layout with large two-story picture windows to look out over your Minnesota lake view. This home also features a utility room, two spare bedrooms, and a guest bathroom. This cabin is perfect for any Minnesota lake lot. Call us today for more information and pricing! We can help you design and build your dream lake cabin!
The Tahoe can be customized with a variety of options and upgrades.
The Stratford Homes Tahoe, built in Stratford, WI, has options and upgrades available for customization. Choose from different materials and finishes to make this home your own–cabinetry, countertops, backsplash, flooring, etc. The options are endless when it comes to Stratford Homes! This home also has the option of adding a fireplace in the living room. Can you imagine sitting by a warm fire during chilly Minnesota nights? If this sounds like the perfect home for you, contact us today or visit us at our location in Hutchinson, MN. Excelsior Homes West, Inc. can deliver homes throughout Minnesota, South Dakota, North Dakota, and beyond!
Home Details
- Manufacturer: Stratford Homes
- Model Name: Tahoe
- Dimensions: 28' x 42'
- Floorplan: Cabin/Lake Homes
Additional Features
- Master Suite-2nd Floor
- U-Shape Kitchen
- Open Concept
- Main Level Laundry
NOTE: Due to continuous product development and improvements, prices, specifications, and materials are subject to change without notice or obligation. Square footage and other dimensions are approximate and do not guarantee the final look or construction of the home. Exterior images may be artist renderings and are not intended to be an accurate representation of the home. Renderings, photos, and floor plans may be shown with optional features or third-party additions. Final details are confirmed during the ordering process.
Interested in this home by Stratford Homes? Get in touch with us!
"*" indicates required fields



