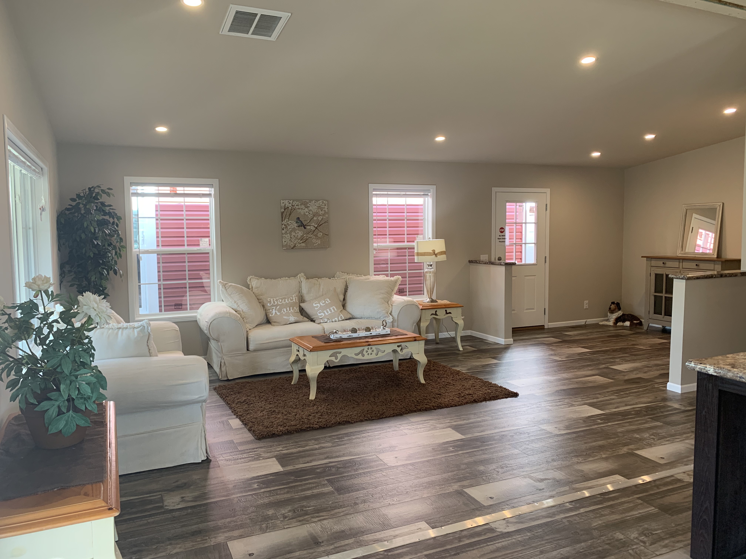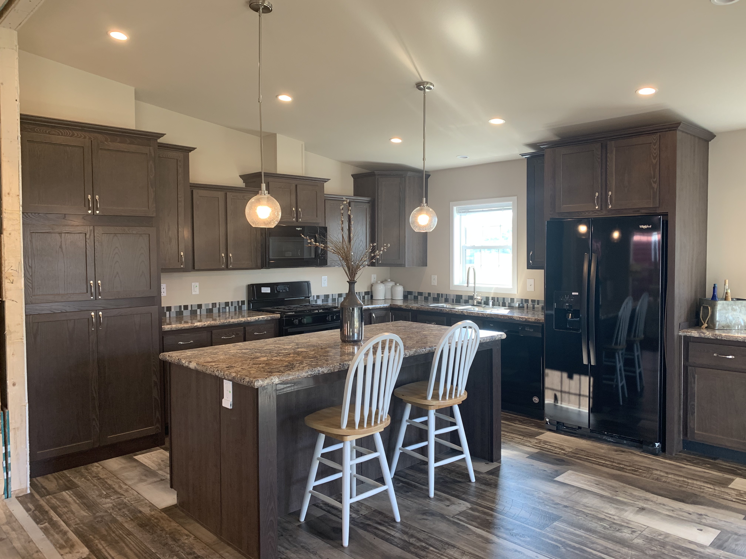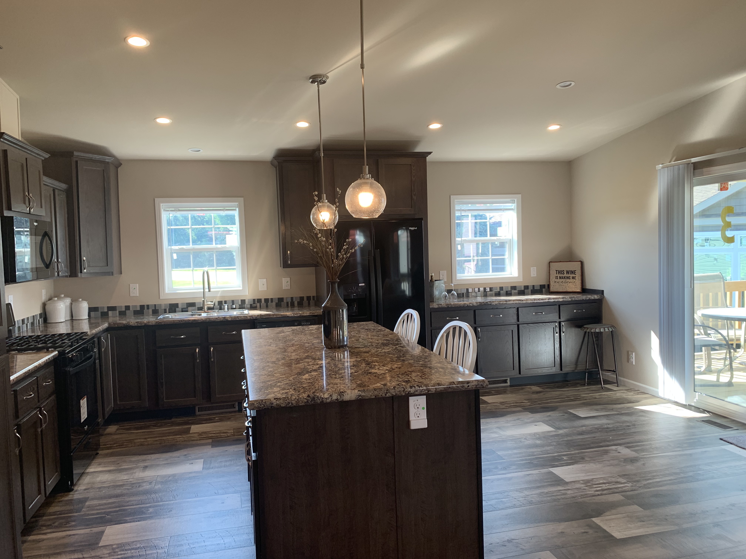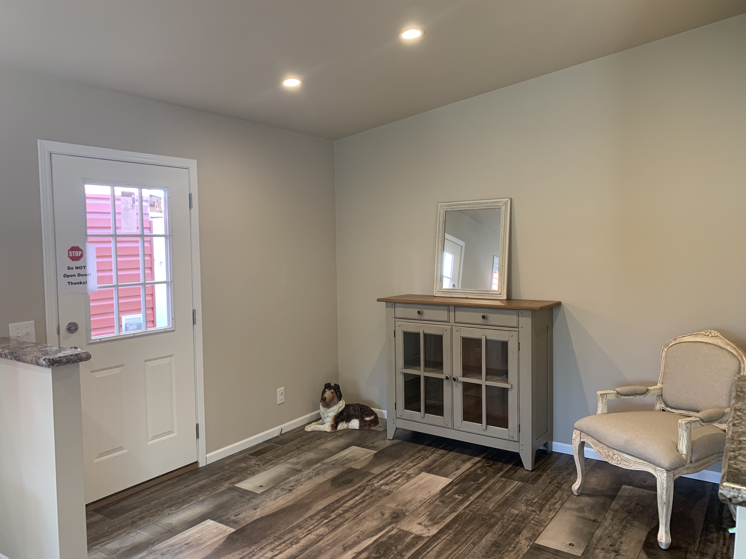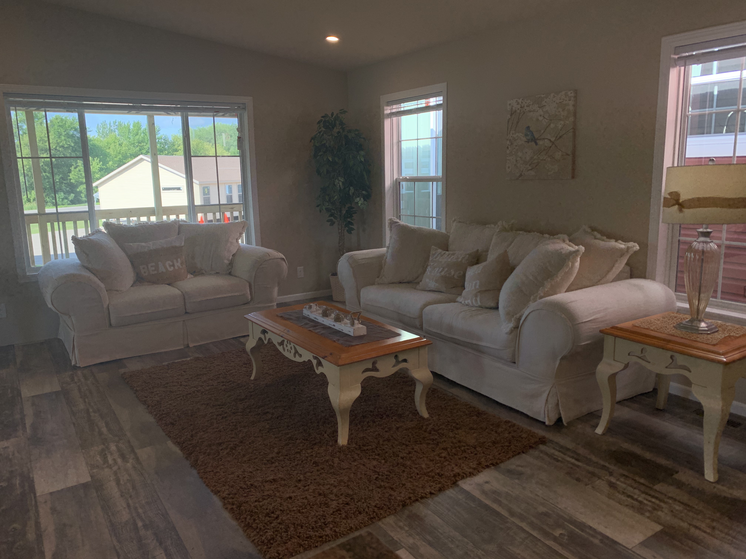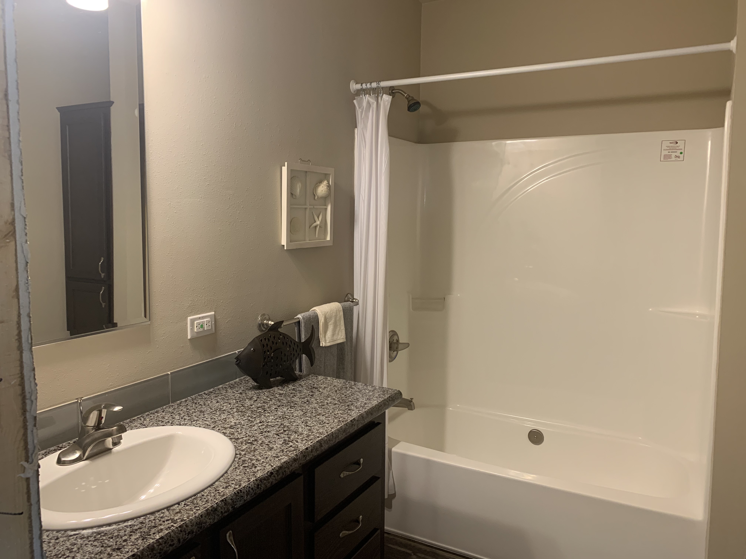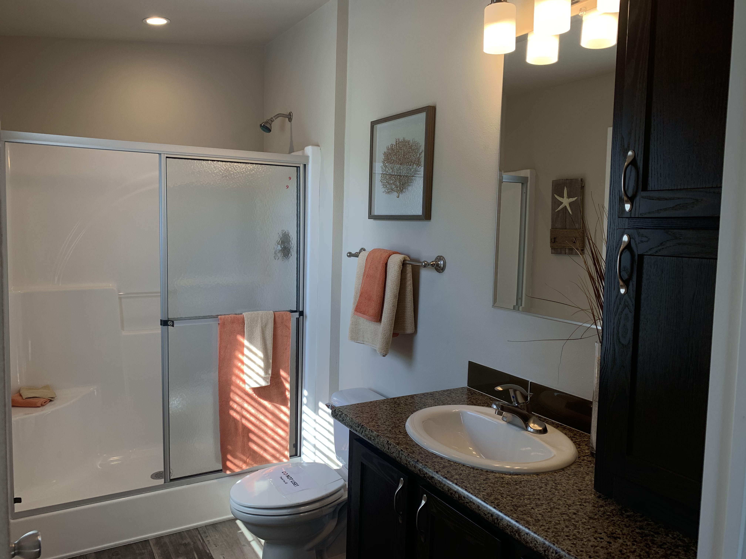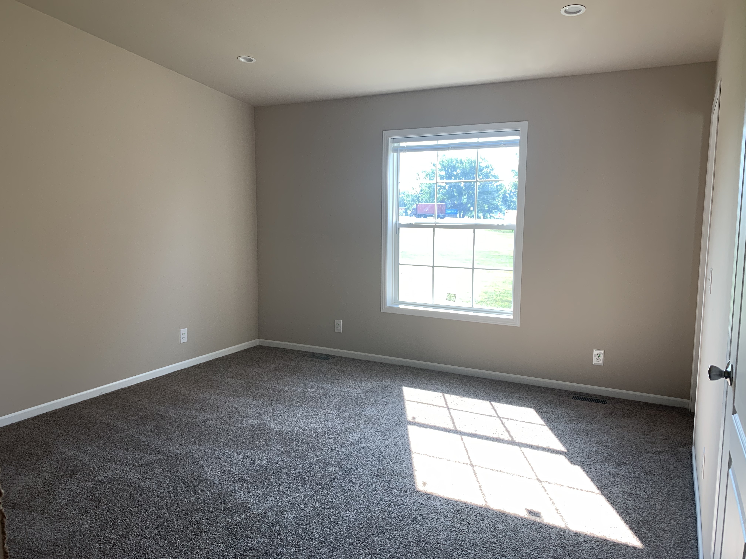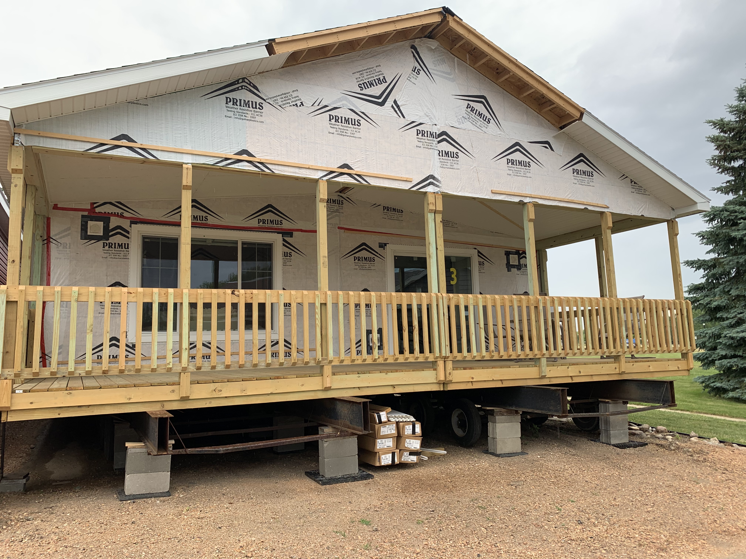Highland Kingsbrook 442AS
Are you seeking a 2 bedroom lake home with a front porch? The Highland Kingsbrook 442AS may be the home for you!
Floor Plans
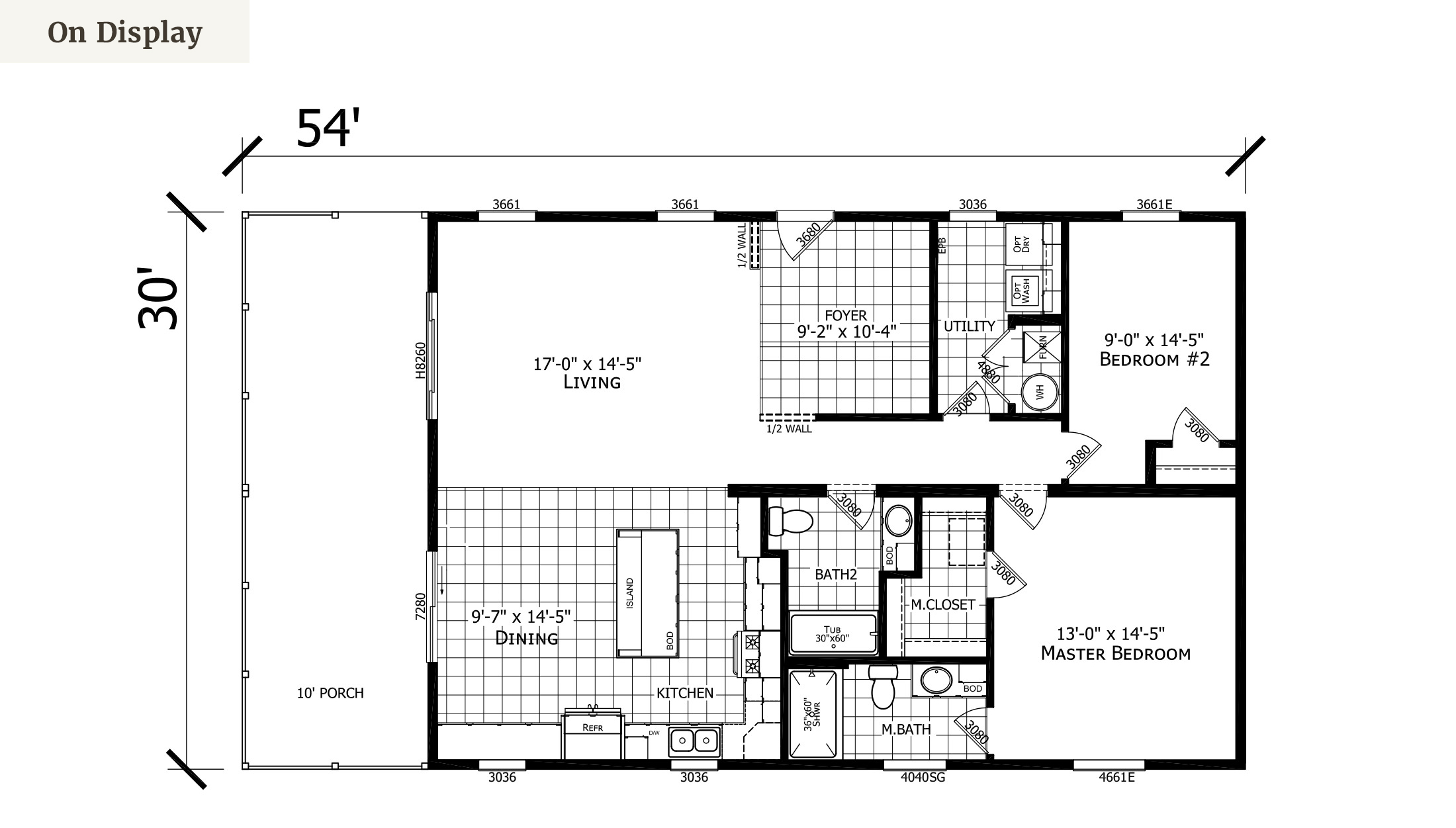
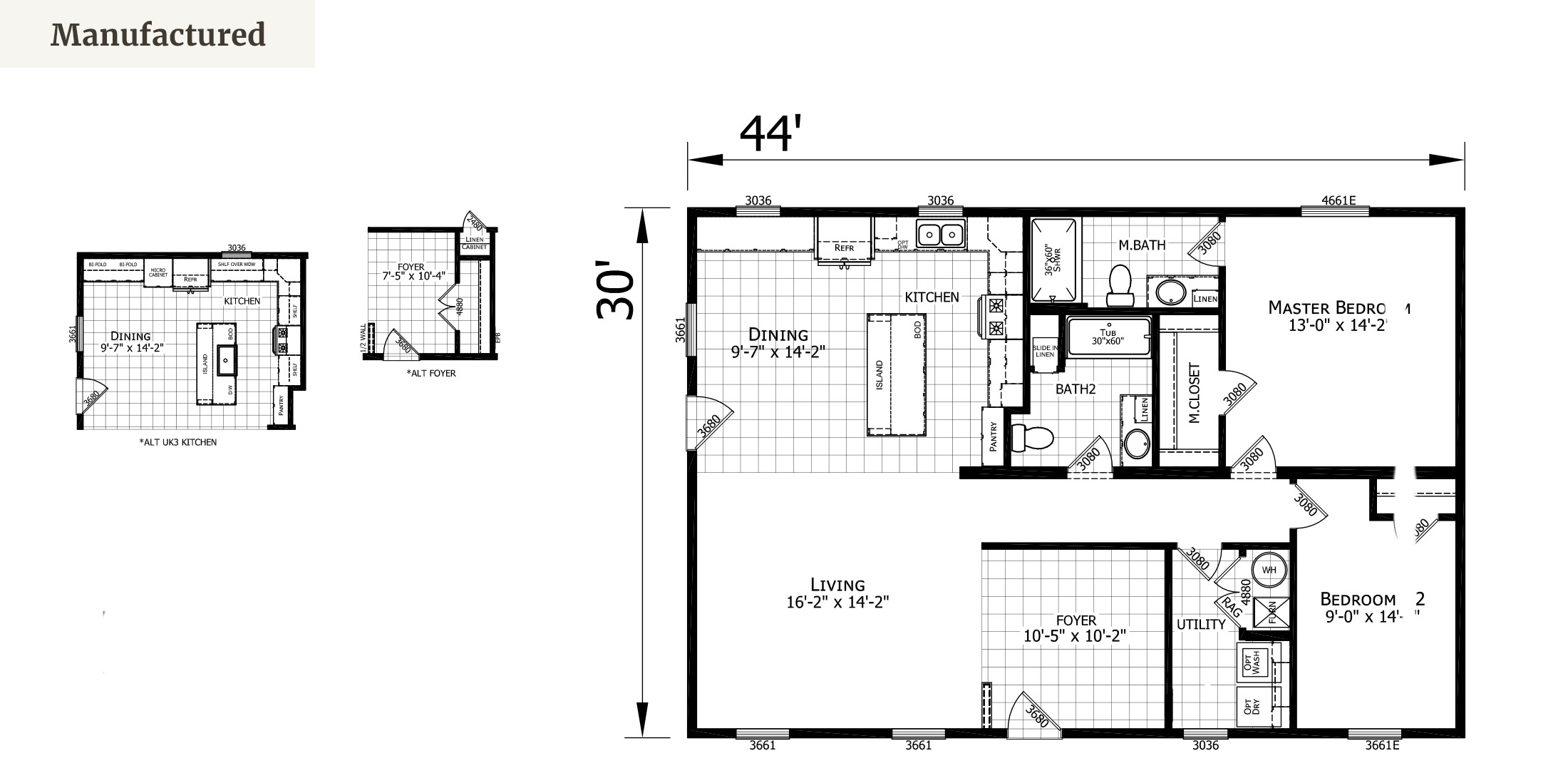
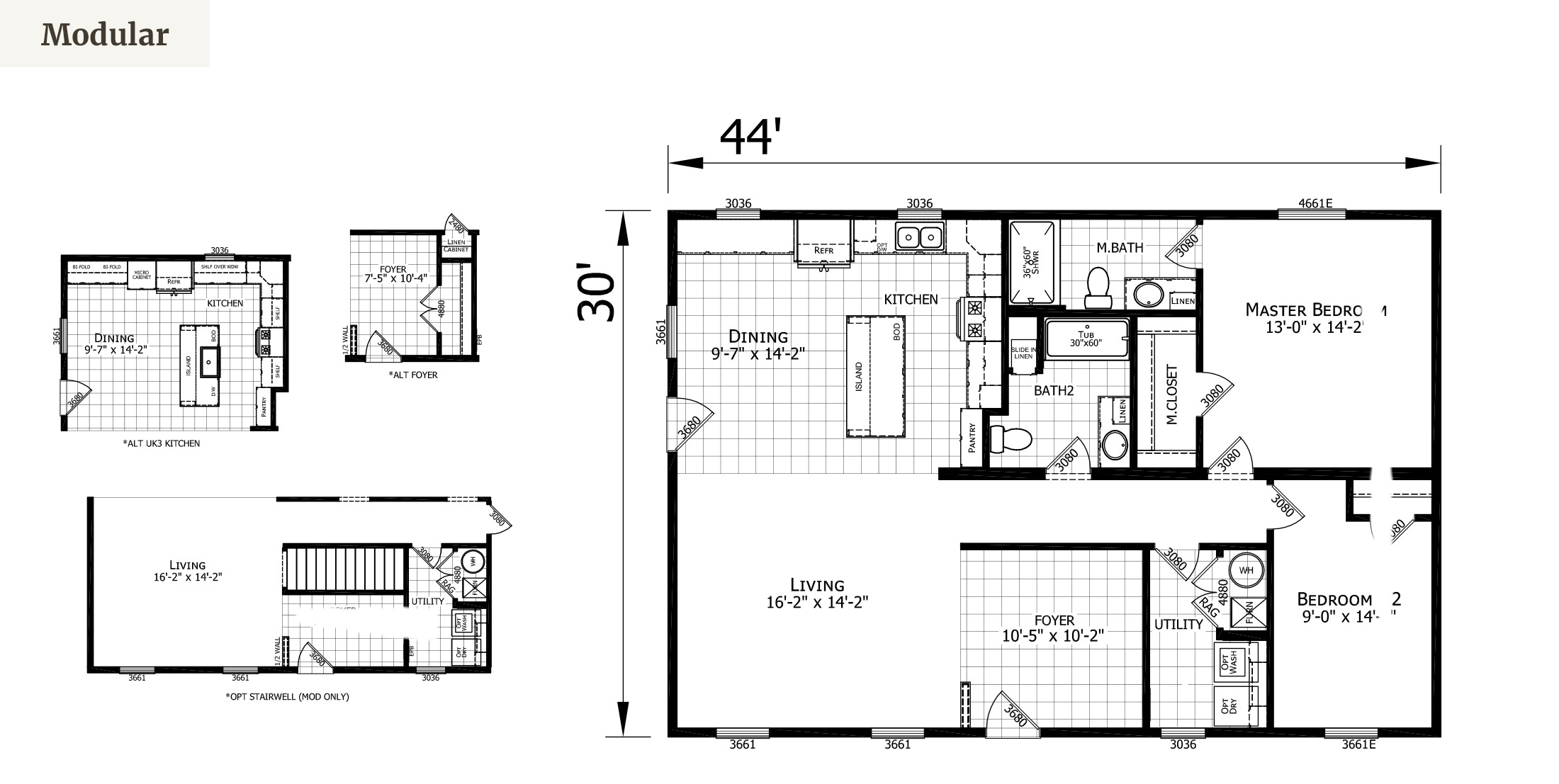
The Highland Kingsbrook 442AS is a beautiful design for lovers of the outdoors. The covered front porch adds a great space for enjoying the sights and sounds of nature.
This 2 bedroom and 2 bathroom floor plan is one to see. This home offers a spacious open concept living area, dining room, and kitchen. The Kingsbrook also has a welcoming foyer, for guests, that is sure to please home buyers. The master bedroom includes a master bath and a walk-in closet. This home provides plenty of space and storage. Thinking the Highland Kingsbrook 442AS could be the perfect home for you? Custom order a home today!
The Kingsbrook series has a variety of options to choose from. Build this as modular or manufactured home today.
This home can be built as either a modular or a manufactured home - choose what is best for you and your building location. This floor plan can be placed on either a crawl space or full basement as a modular home. If you are looking for one level living a manufactured is a great option. Highland Manufacturing is a company based out of Worthington, Minnesota, with a reputation for high-quality modular and manufactured homes. This home has many option to choose from. Excelsior Homes West, Inc. wants to help you find the perfect home to fit your housing needs. Contact our sales staff for pricing and availability or come visit us at our location in Hutchinson, Minnesota. Like the Highland Kingsbrook 442AS? Check out other homes in the Kingsbrook series or other Highland homes.
Home Details
- Manufacturer: Highland
- Model Name: Kingsbrook
- Model Number: 442AS
- Dimensions: 30'4" x 44' + porch
- Floorplan: Rambler
Additional Features
- Covered porch
- 2 bedrooms
- Vaulted roof
- Subway tile
NOTE: Due to continuous product development and improvements, prices, specifications, and materials are subject to change without notice or obligation. Square footage and other dimensions are approximate and do not guarantee the final look or construction of the home. Exterior images may be artist renderings and are not intended to be an accurate representation of the home. Renderings, photos, and floor plans may be shown with optional features or third-party additions. Final details are confirmed during the ordering process.
Interested in this home by Highland Homes? Get in touch with us!
"*" indicates required fields
