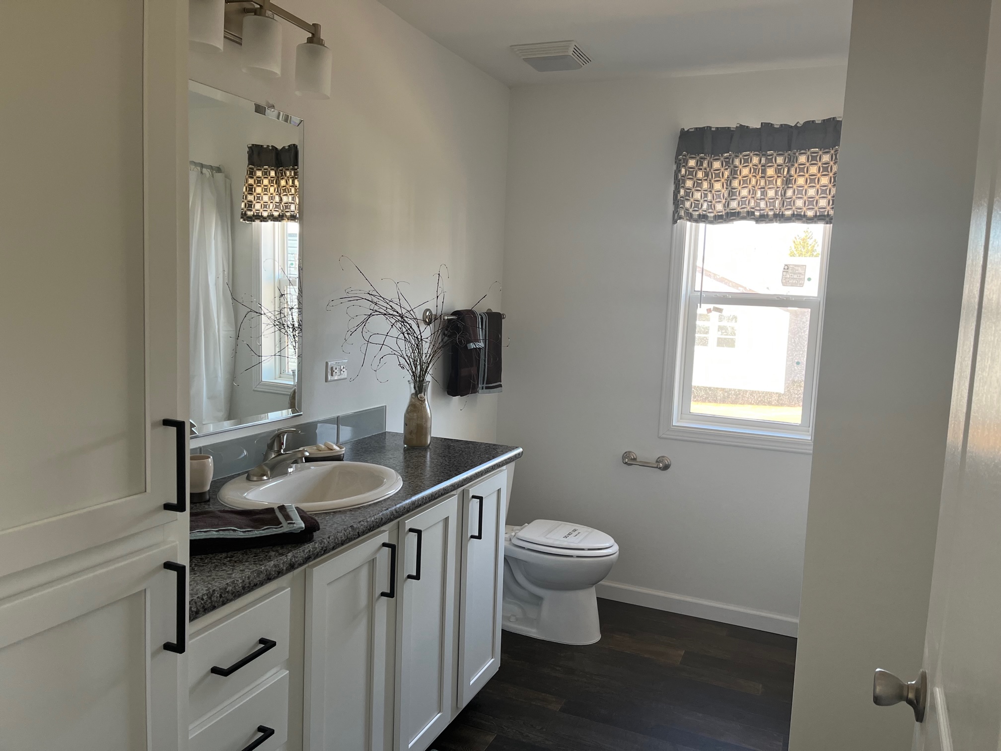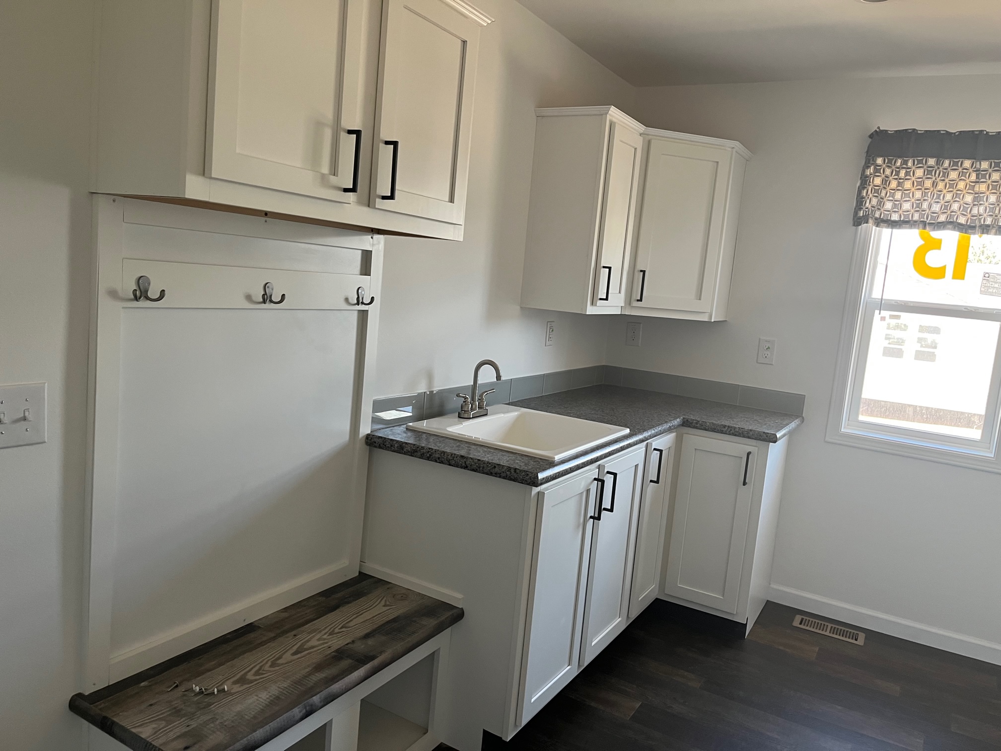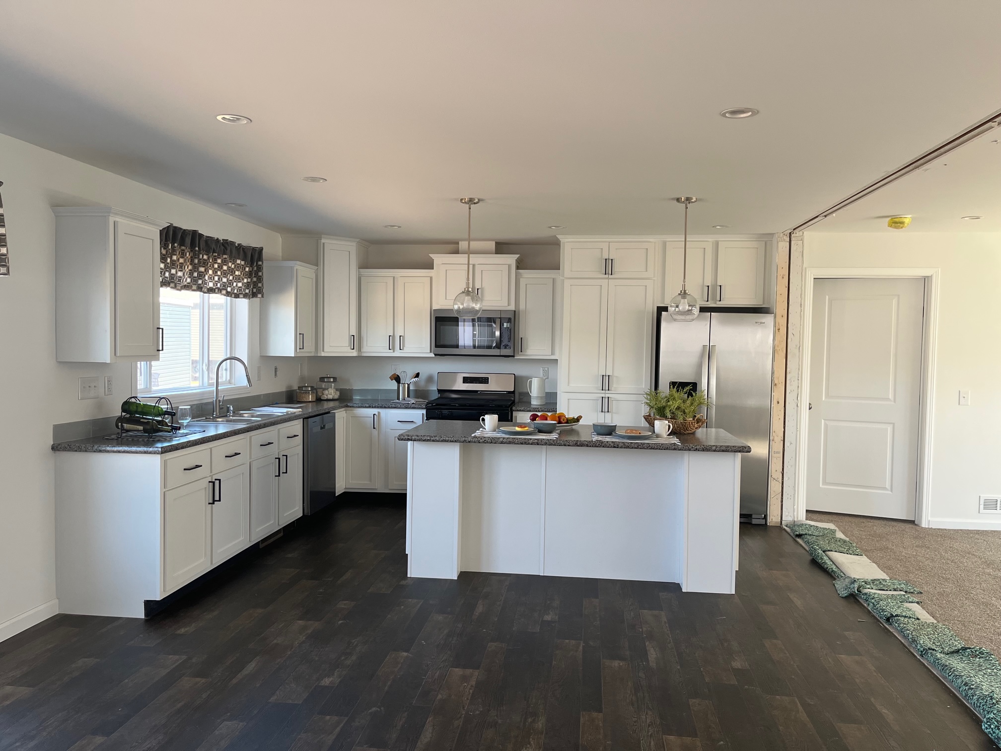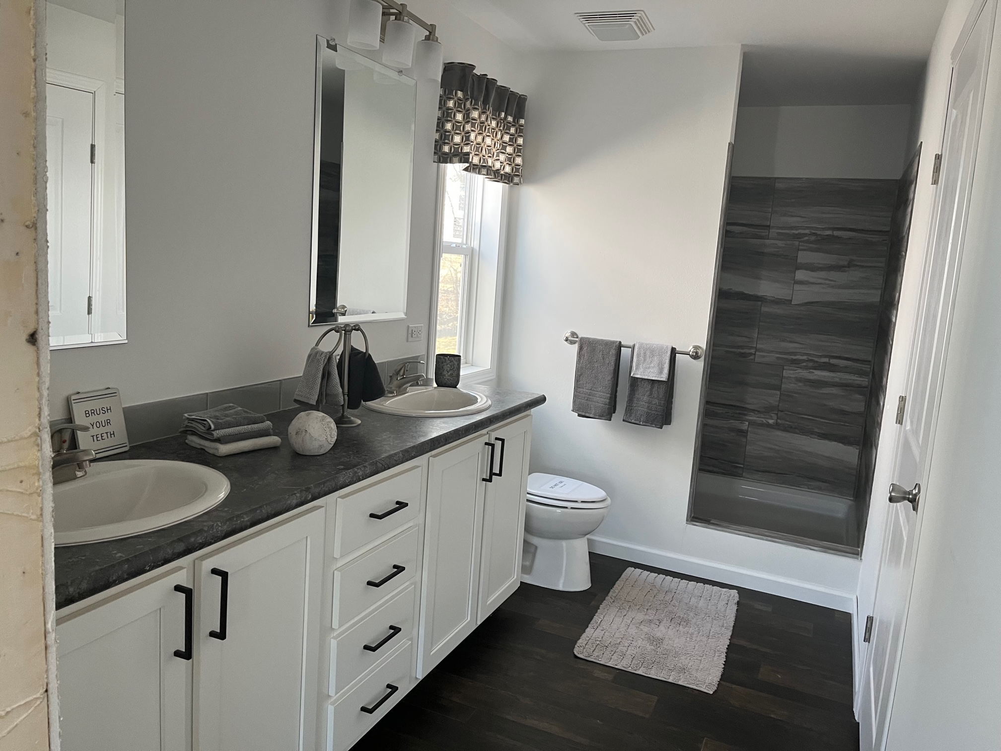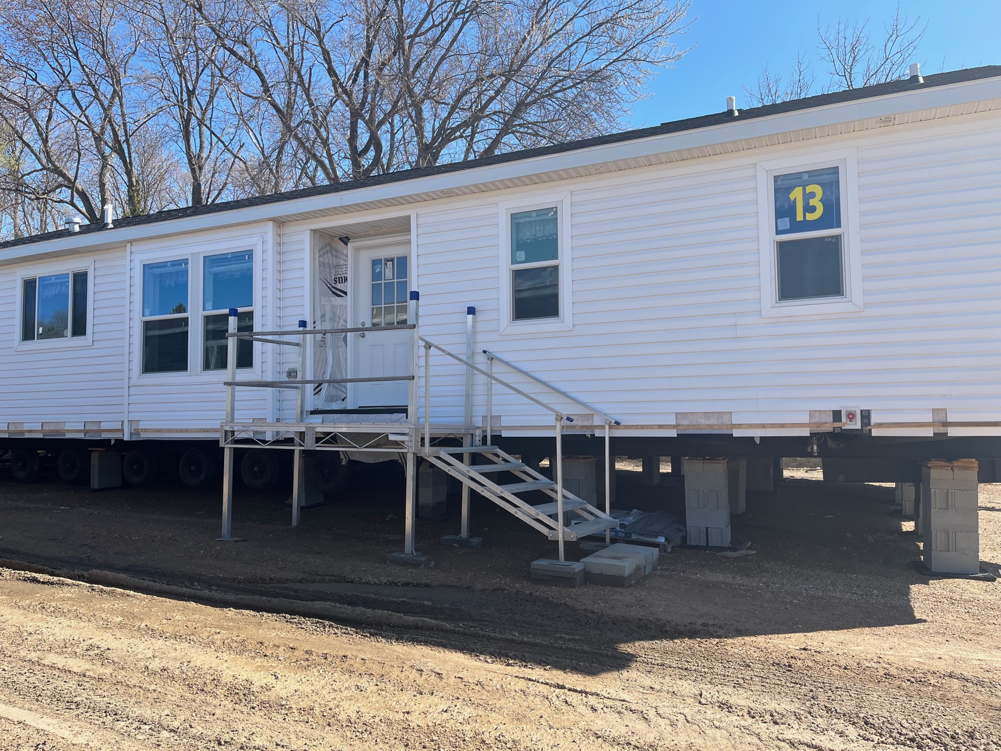Highland Kingsbrook 603B
Is white woodwork on the top of your list for your new building project? The Highland Kingsbrook 603B modular home is one to see!
Floor Plans
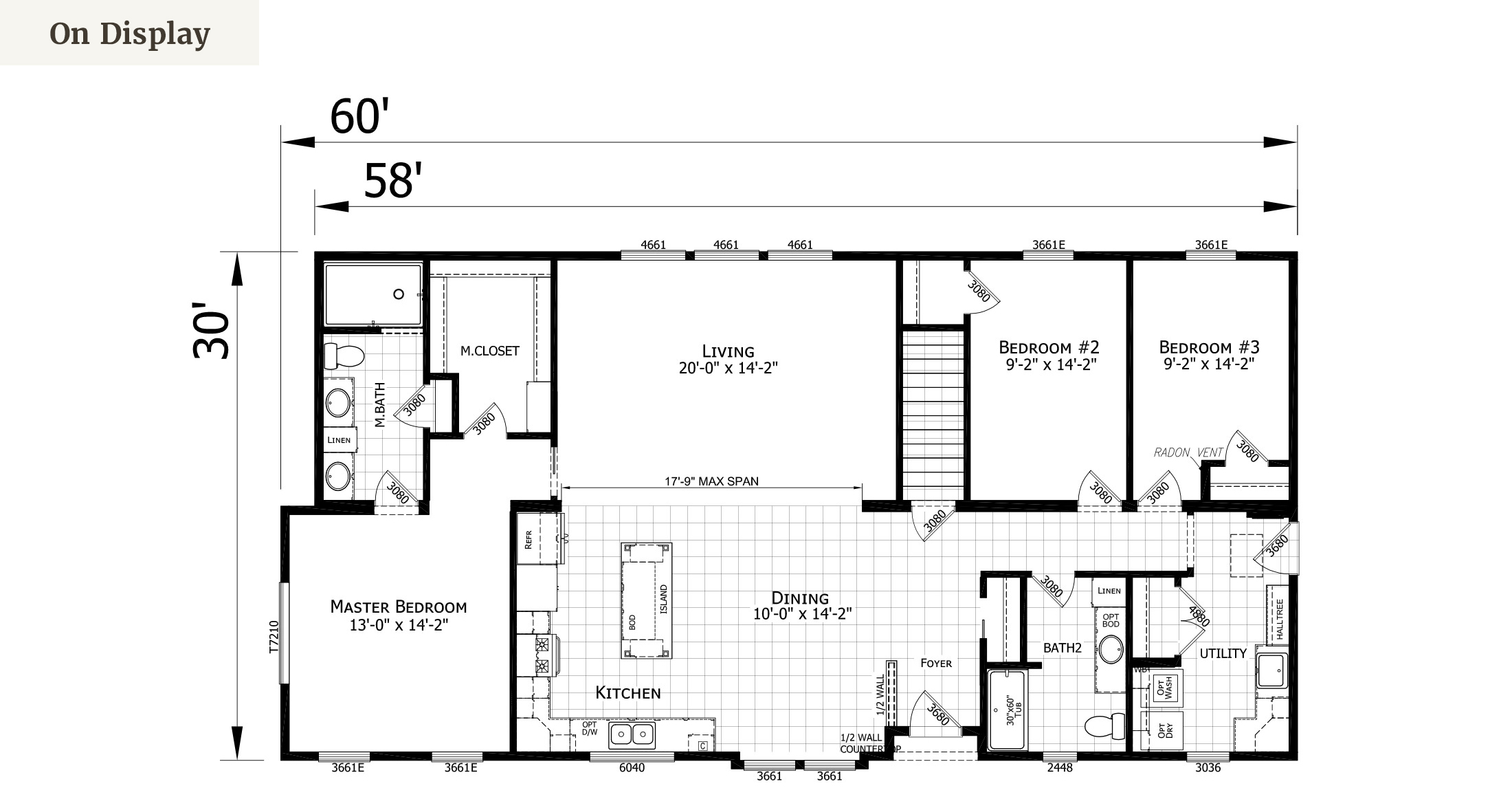
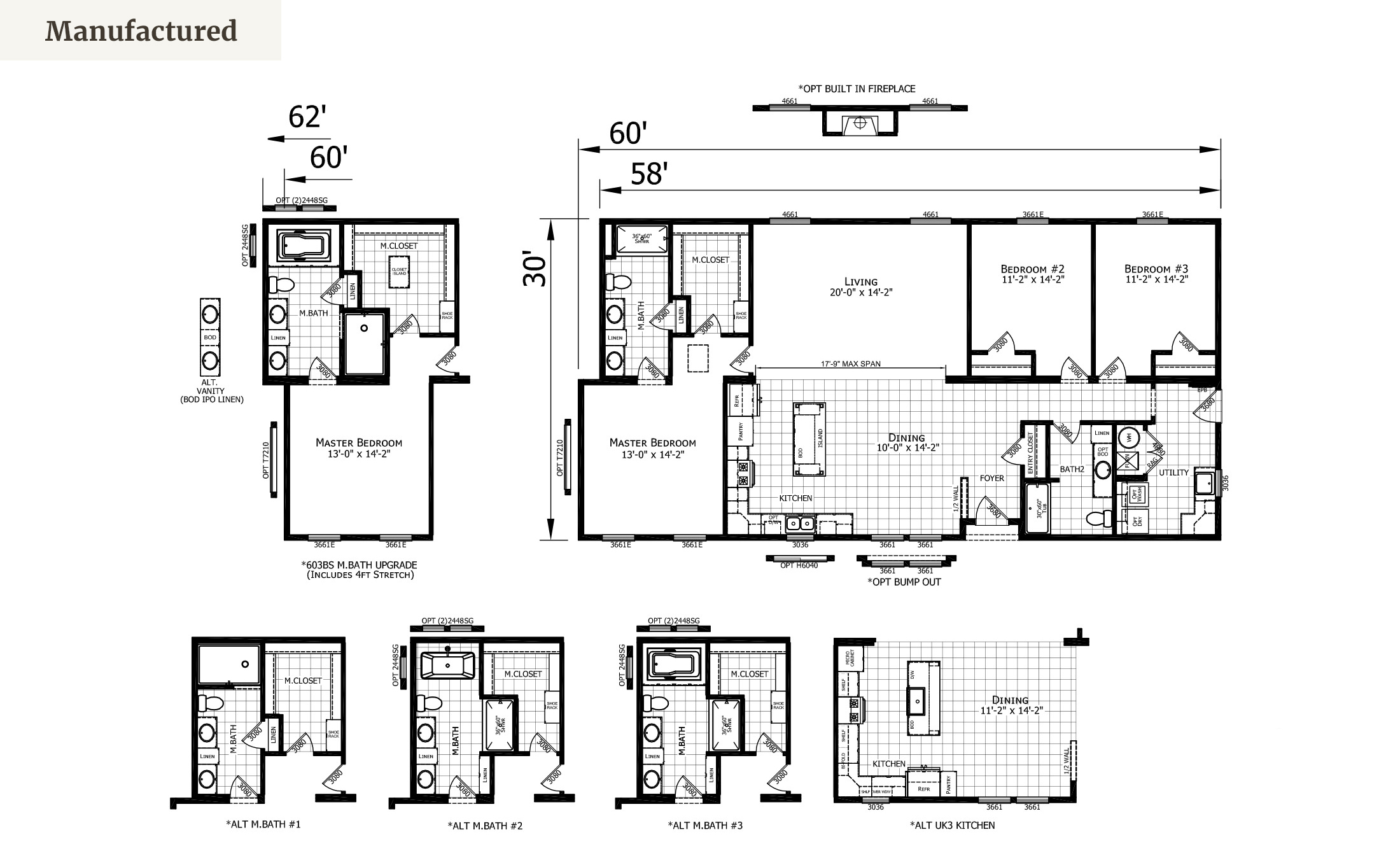
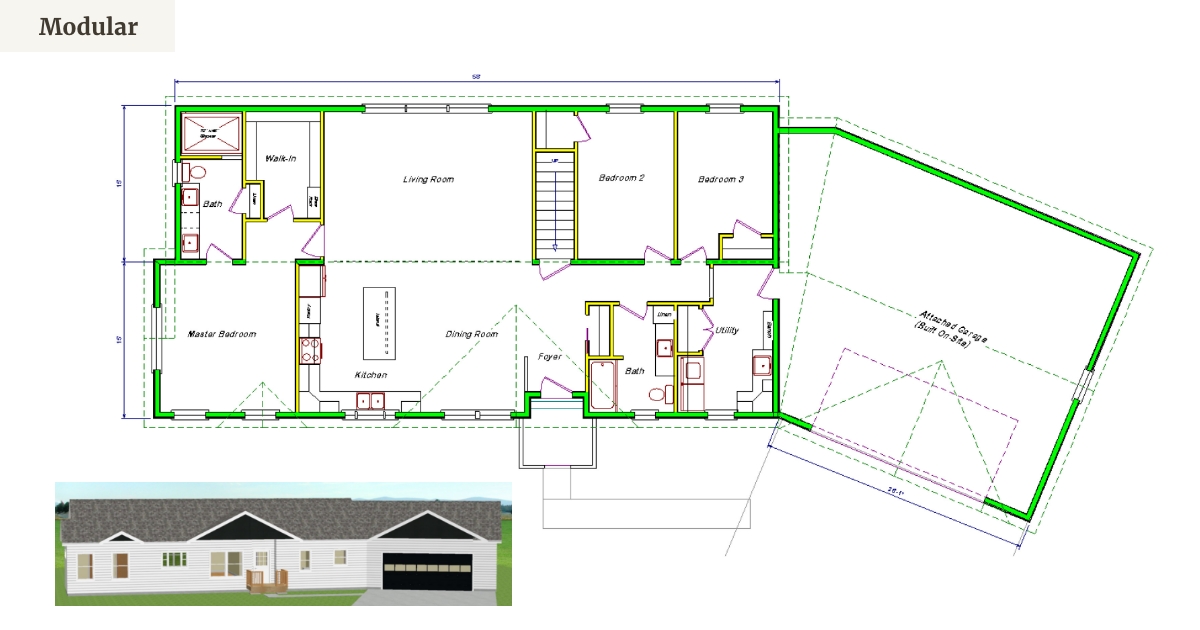
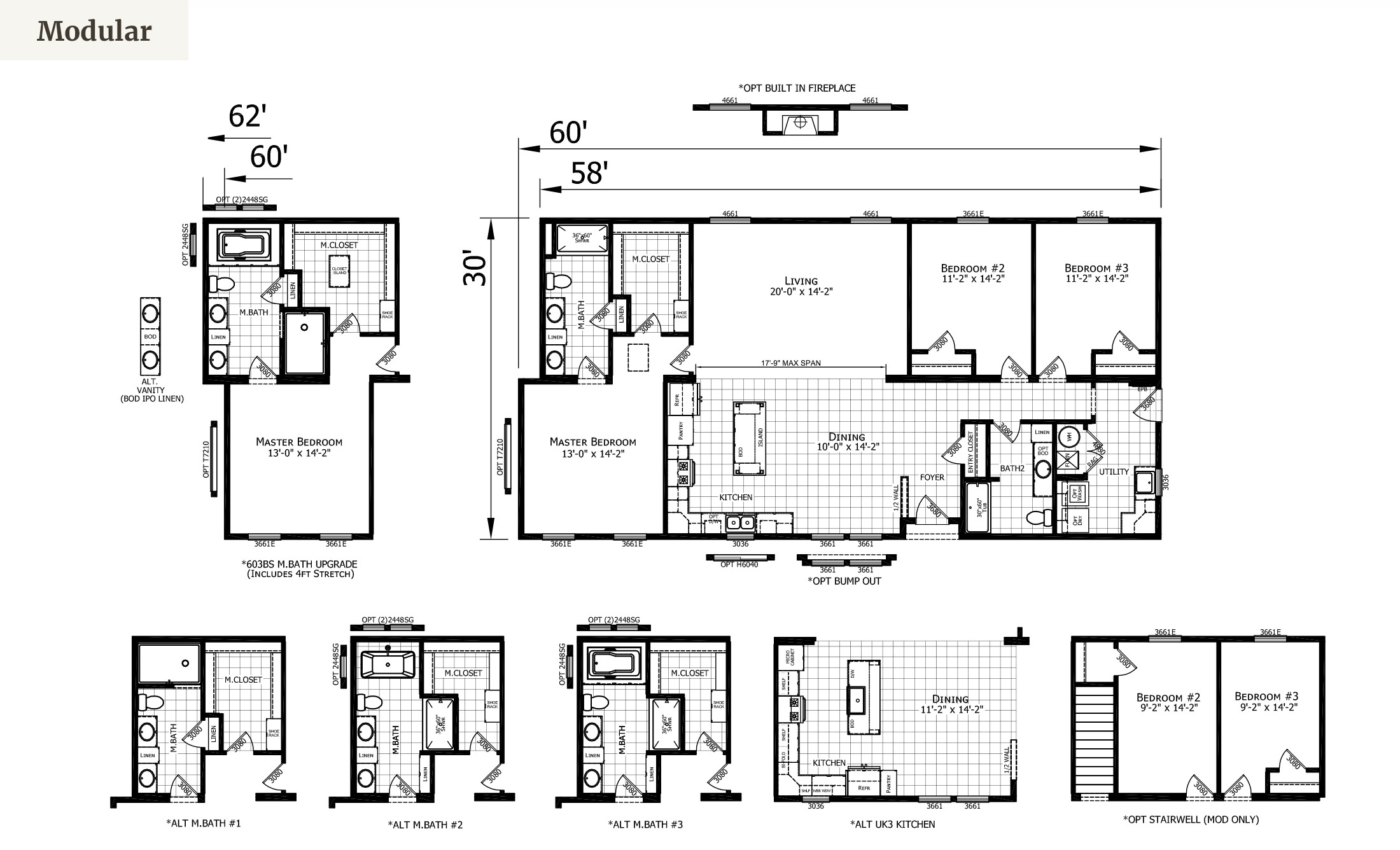
White is the classic look many desire when building a new home. We are excited to offer just that with the Highland Kingsbrook 603B.
Purchase our display model or customize your home and get building today! This 1790 square foot home has plenty of space and abundant storage throughout, including a utility room. The kitchen and living room offer a nice and bright open concept feel. With the open concept feel of this home, this could be the perfect home for you. Included in this design are three spacious bedrooms and two bathrooms including a master suite. The master bedroom also includes a large master closet. Come check out this home is on display at our location in Hutchinson, Minnesota.
Highland homes have a variety of options to choose from. Build this as modular or manufactured home today.
Search no more - we can help find a modular or manufactured home to suit your needs. The Highland Kingsbrook 603B is an excellent option and can be built for a basement or to be placed on frost piers - both types of homes are great housing options. Highland Manufacturing is a company based out of Worthington, Minnesota, with a reputation of high quality homes. This Highland model has many great features and options to choose from. Check out the other homes Highland has to offer. Excelsior Homes West, Inc. wants to help you find the perfect home to fit all your housing needs. Have questions about this Highland home or thinking this could be the perfect home for you? Contact us today to learn more or visit us in Hutchinson, Minnesota to check out our display model.
Home Details
- Manufacturer: Highland
- Model Name: Kingsbrook
- Model Number: 603B
- Dimensions: 60' x 30'
- Floorplan: Rambler
Additional Features
- White cabinets
- Butcher block island
- White woodwork
- Storage
NOTE: Due to continuous product development and improvements, prices, specifications, and materials are subject to change without notice or obligation. Square footage and other dimensions are approximate and do not guarantee the final look or construction of the home. Exterior images may be artist renderings and are not intended to be an accurate representation of the home. Renderings, photos, and floor plans may be shown with optional features or third-party additions. Final details are confirmed during the ordering process.
Interested in this home by Highland Homes? Get in touch with us!
"*" indicates required fields
