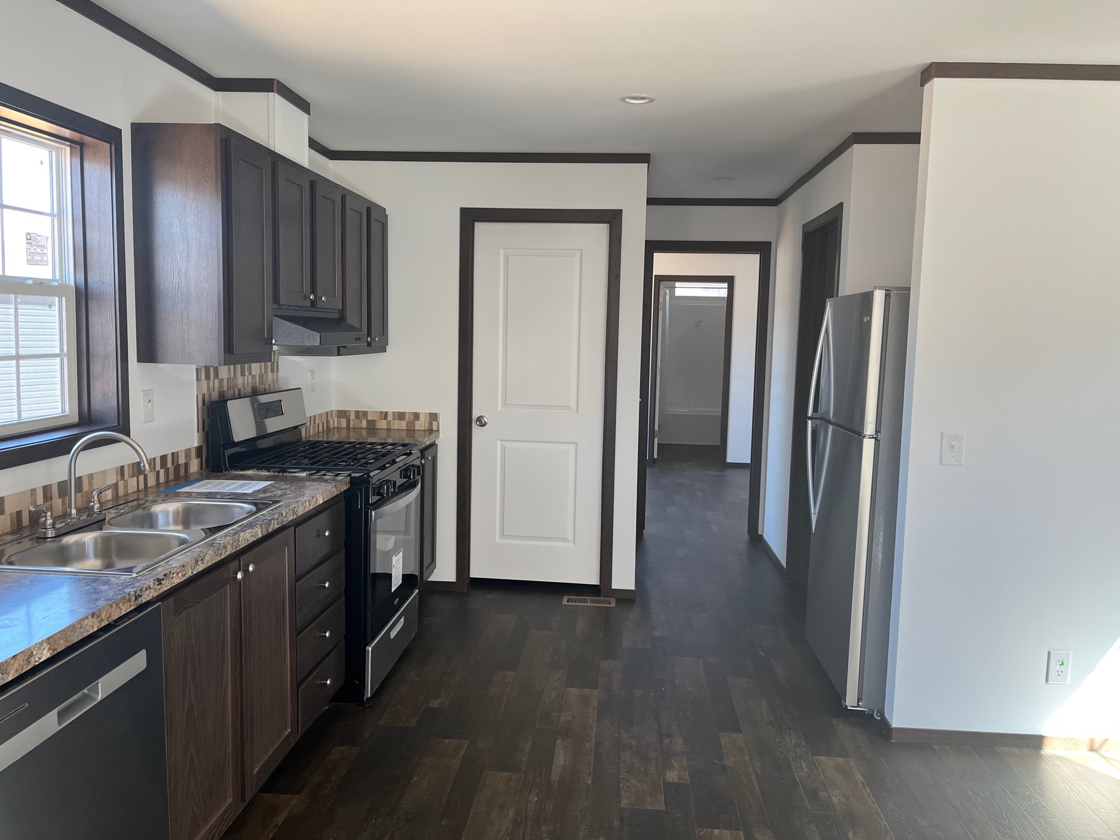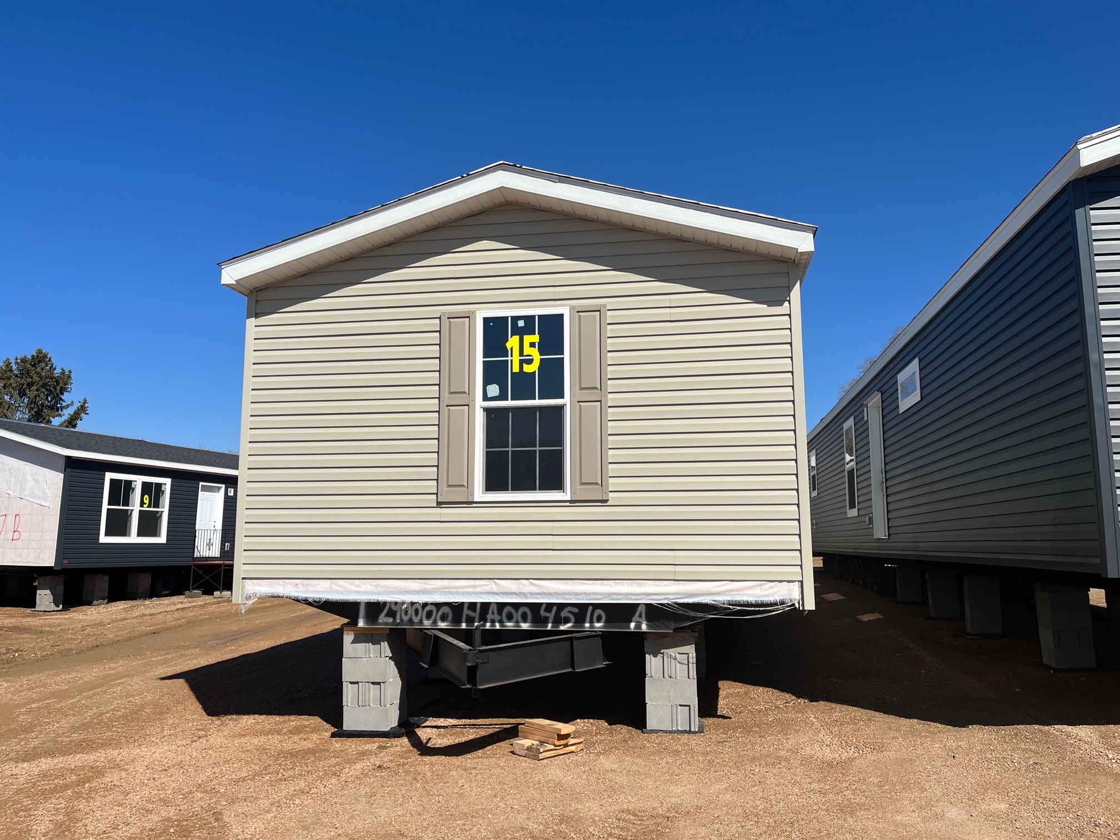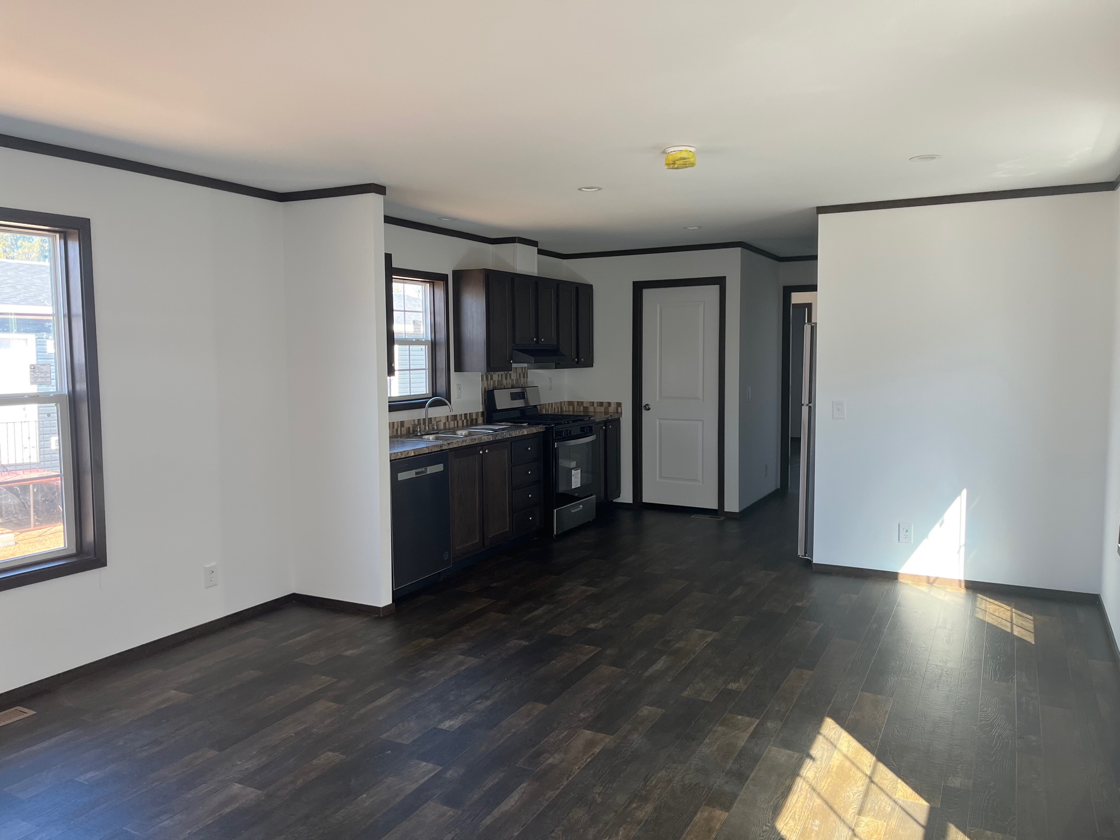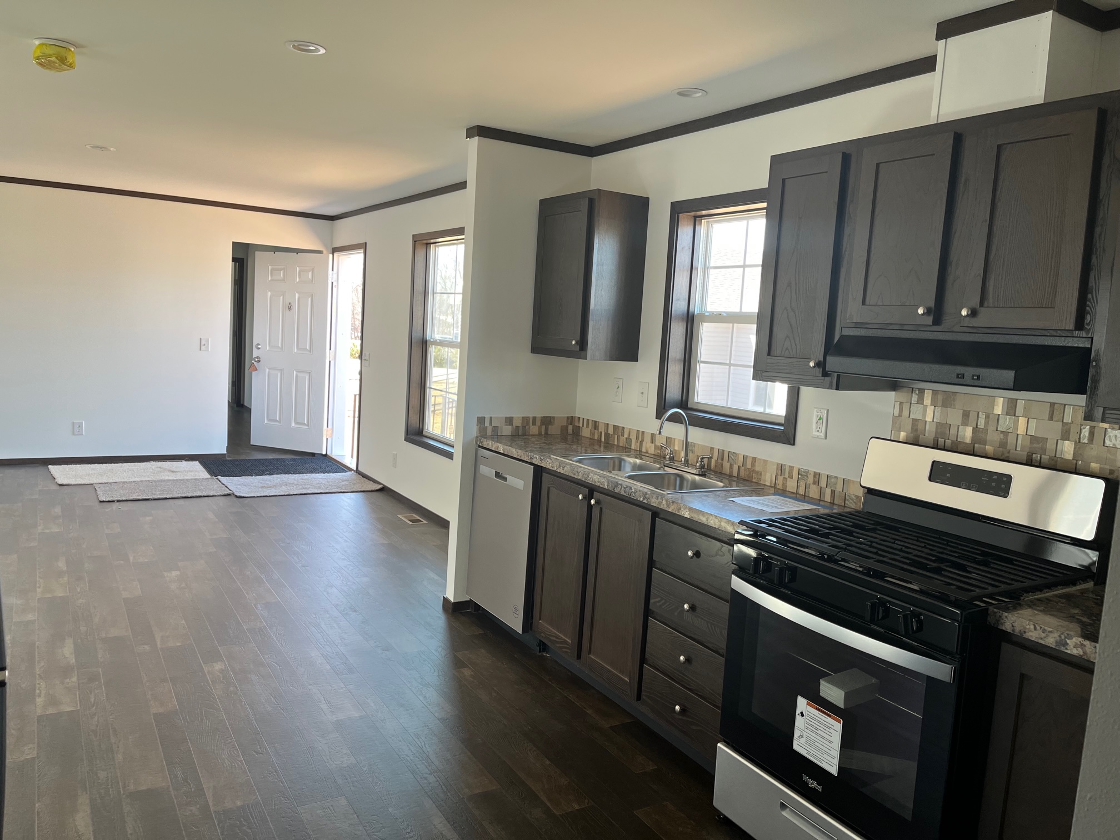Highland RVH 1676-3
Floor Plans
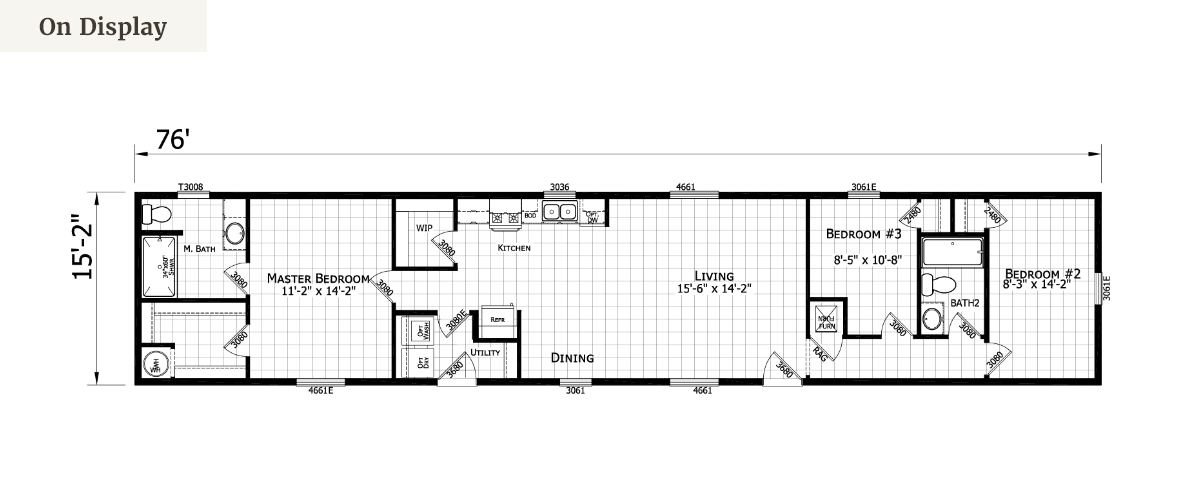
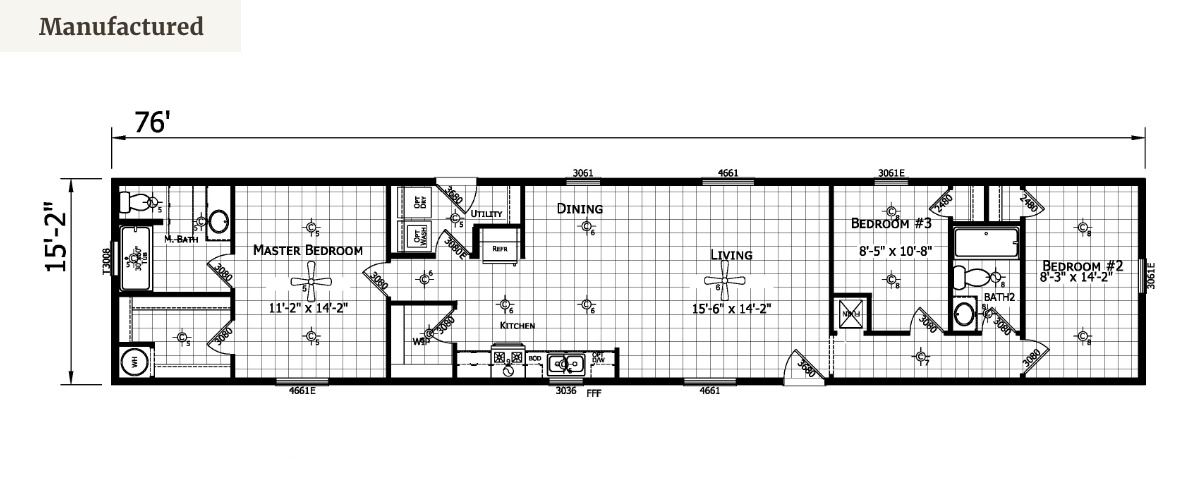
Are you looking for a three bedroom singlewide? The Highland RVH 1676-3 might be the perfect home for you!
The Highland RVH 1676-3 is a three bedroom home with two bathrooms. This manufactured home has all the essentials at a great value. Singlewide homes a cost effective home option, allowing you your own personal living space.
Home Details
- Manufacturer: Highland
- Model Name: RVH
- Model Number: 1676-3
- Dimensions: 16x76
- Floorplan: Singlewide
Additional Features
- End Master Suite
- Open Kitchen / Living Area
NOTE: Due to continuous product development and improvements, prices, specifications, and materials are subject to change without notice or obligation. Square footage and other dimensions are approximate and do not guarantee the final look or construction of the home. Exterior images may be artist renderings and are not intended to be an accurate representation of the home. Renderings, photos, and floor plans may be shown with optional features or third-party additions. Final details are confirmed during the ordering process.
Interested in this home by Highland Homes? Get in touch with us!
"*" indicates required fields
