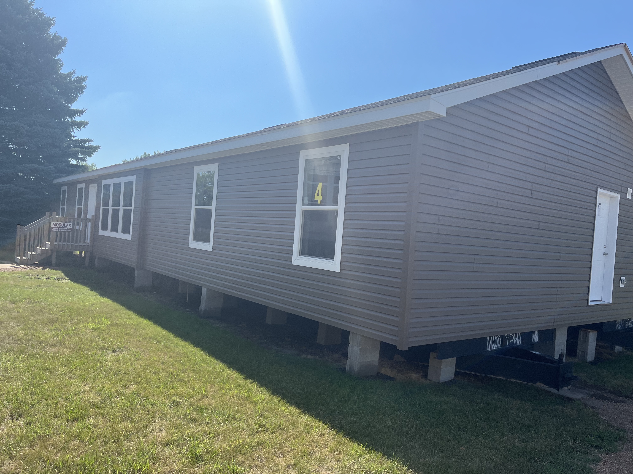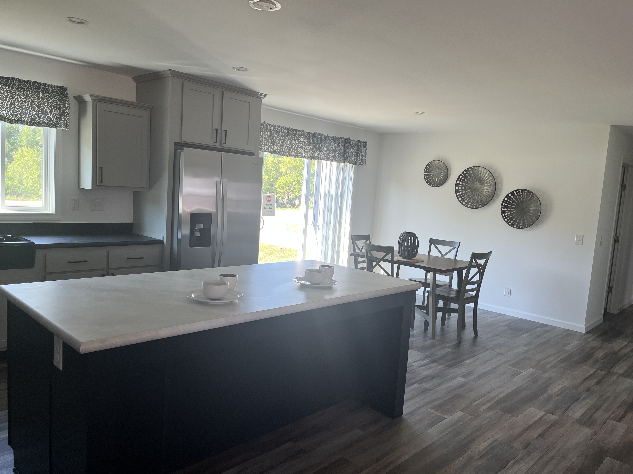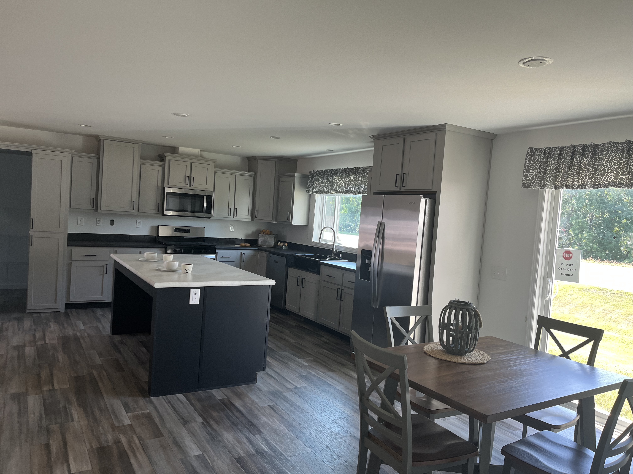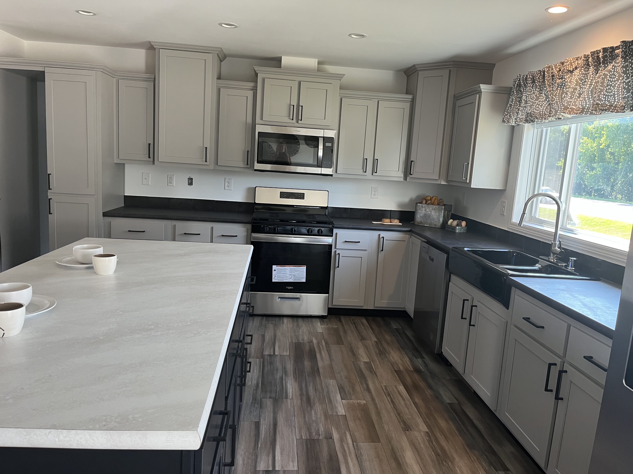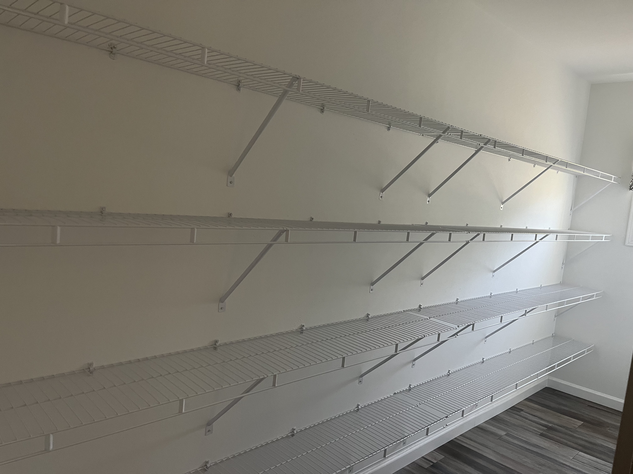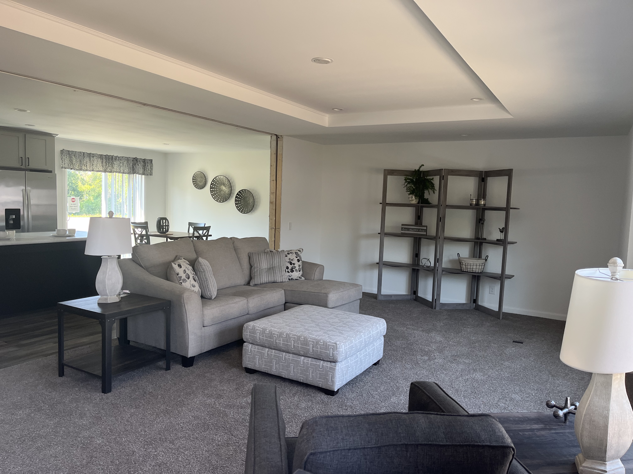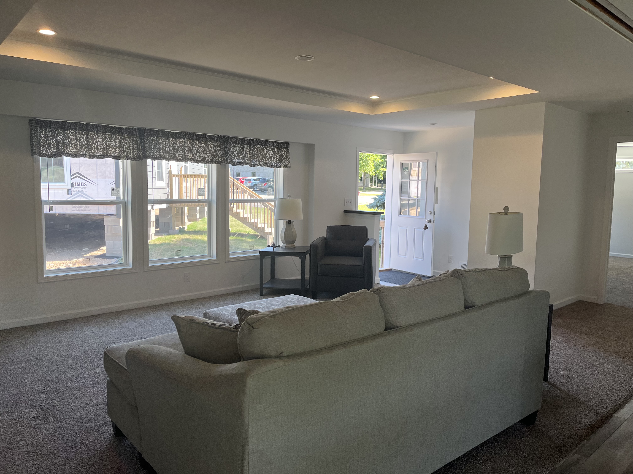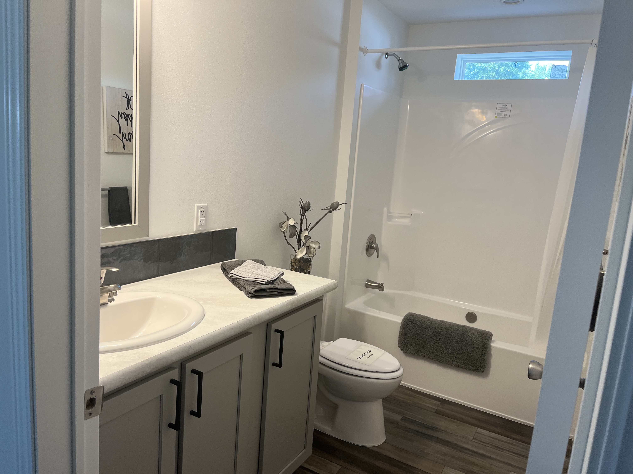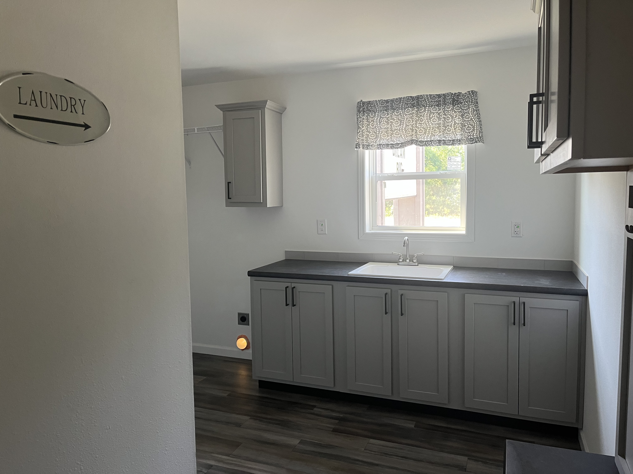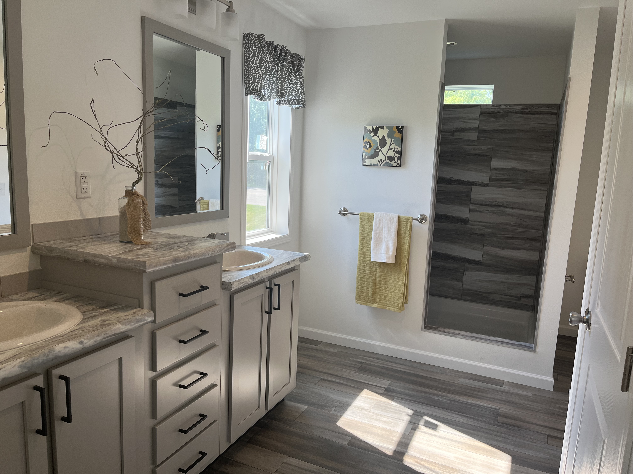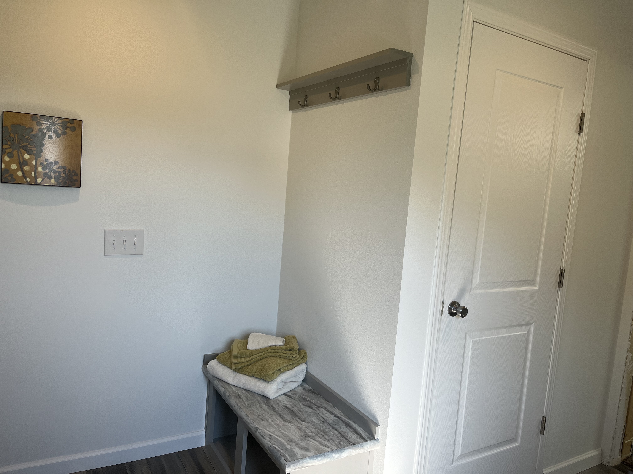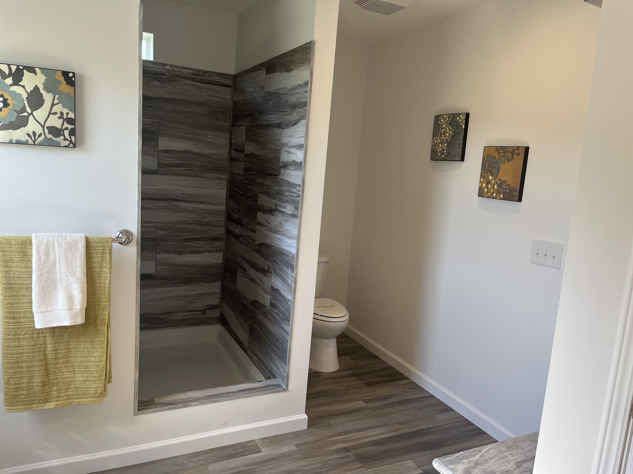Highland Signature 683A
Floor Plans
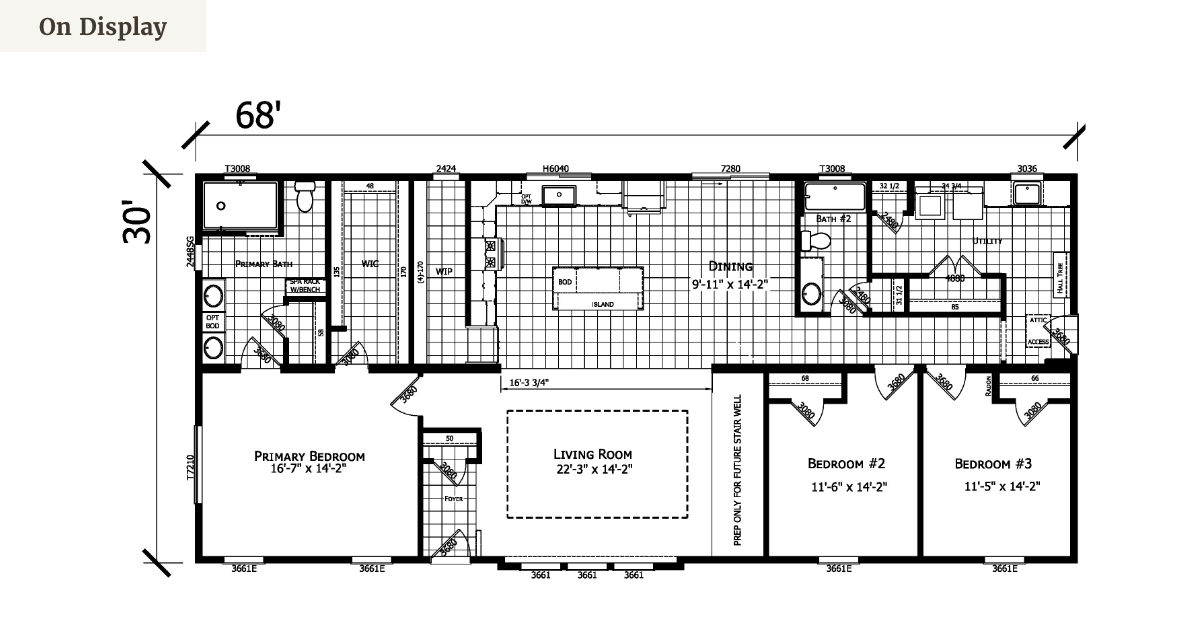
The Highland Signature 683A, a large modular home plan gives space for families to spread out.
Modular and Manufactured homes come in all the sizes and dimensions. The Highland Signature 683A is a lareger floor plan with over 2000 square feet. With that much space this floor plan has so much to offer giving families plenty of room to spread out and live comfortably. This rambler has 3 bedrooms and 2 bathrooms, nice to have on the main level ... more living space can be added in a basement if desired. The master bathroom boasts pleny of space with an attached walk in closet and bathroom. Another nice feature is a spacious and functional laundry room. The kitchen is a must see, with its enormous hidden pantry and storage throughout. Visit our display lot in to tour this model home today.
The Highland Signature series has a variety of great homes to choose from. Find the perfect floor plan for you and your family.
This is just one of many modular floor plans to choose from in the signature series. Purchase our model home that is currently on display in Hutchinson or make some changes and build it your way! This Highland home can be built as a modular or manufactured home. As a modular it must be placed on a basement or crawl space. If you are not looking for a permanent foundation then a manufactured may be the way to go.
Home Details
- Manufacturer: Highland
- Model Name: Signature
- Model Number: 683A
- Dimensions: 30' x68'
- Floorplan: Rambler
Additional Features
- Master Suite
- Large Utility Room
NOTE: Due to continuous product development and improvements, prices, specifications, and materials are subject to change without notice or obligation. Square footage and other dimensions are approximate and do not guarantee the final look or construction of the home. Exterior images may be artist renderings and are not intended to be an accurate representation of the home. Renderings, photos, and floor plans may be shown with optional features or third-party additions. Final details are confirmed during the ordering process.
Interested in this home by Highland Homes? Get in touch with us!
"*" indicates required fields
