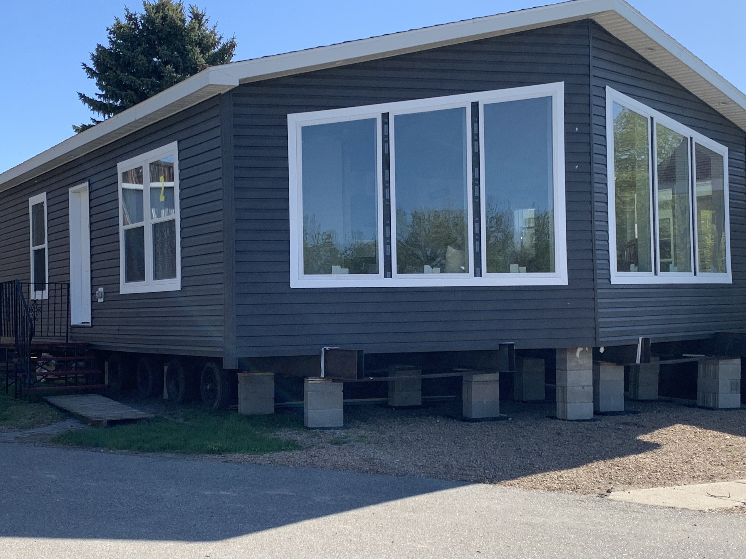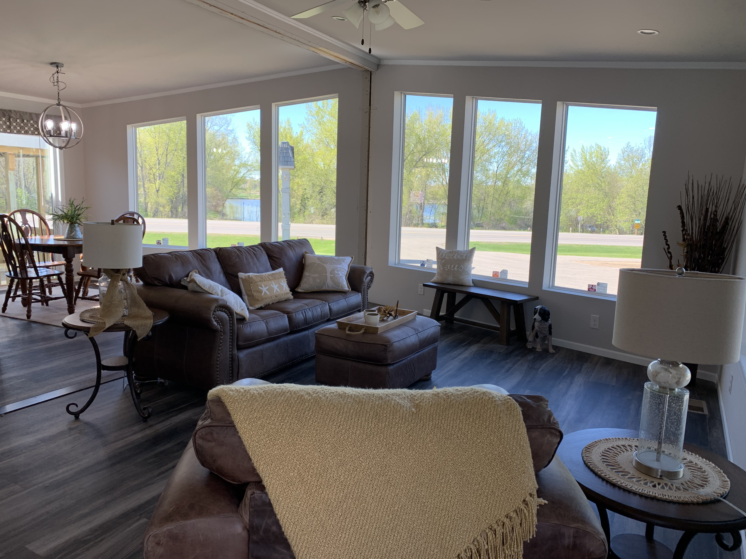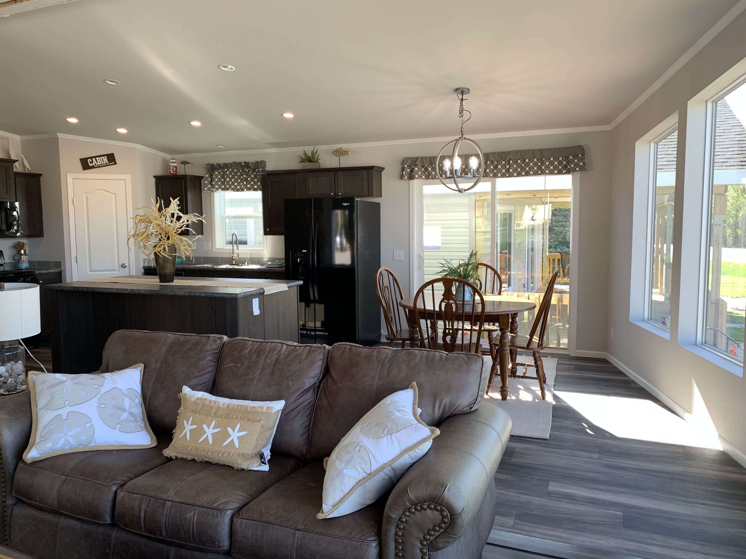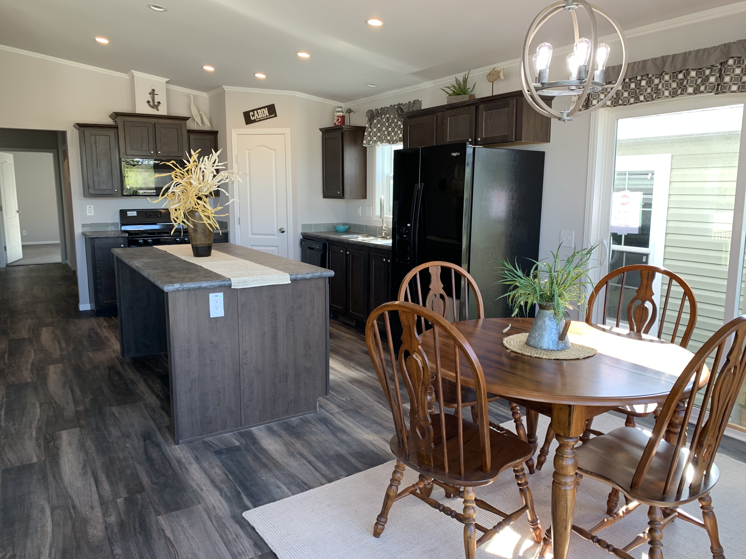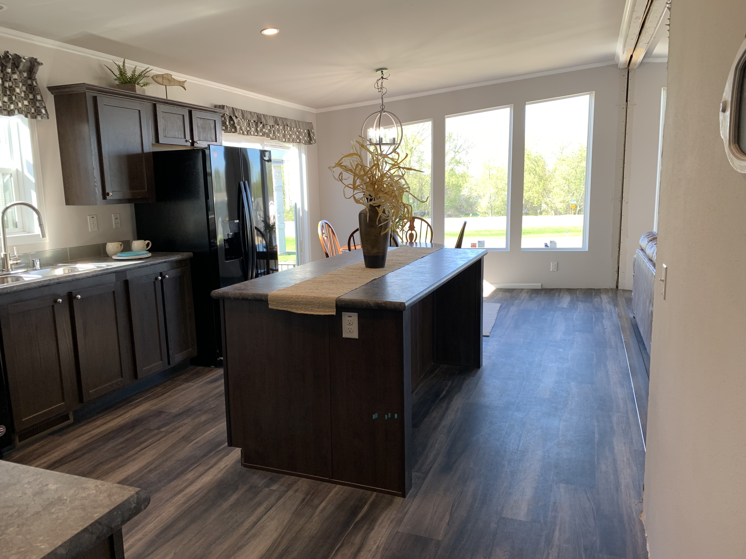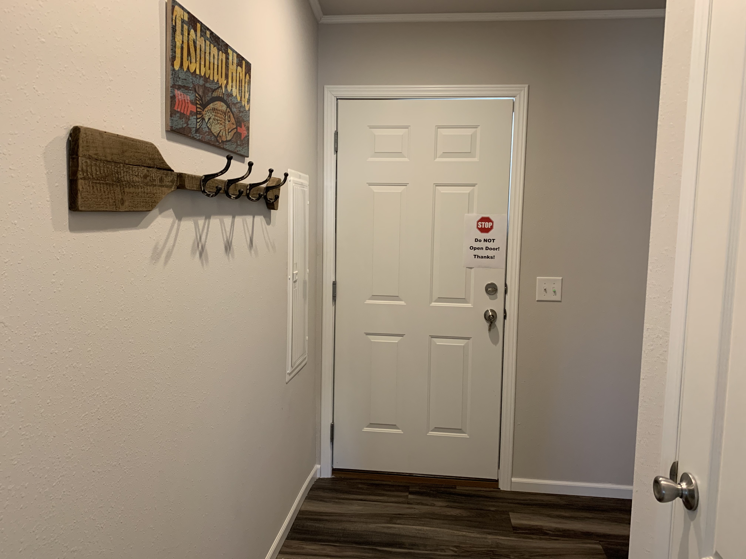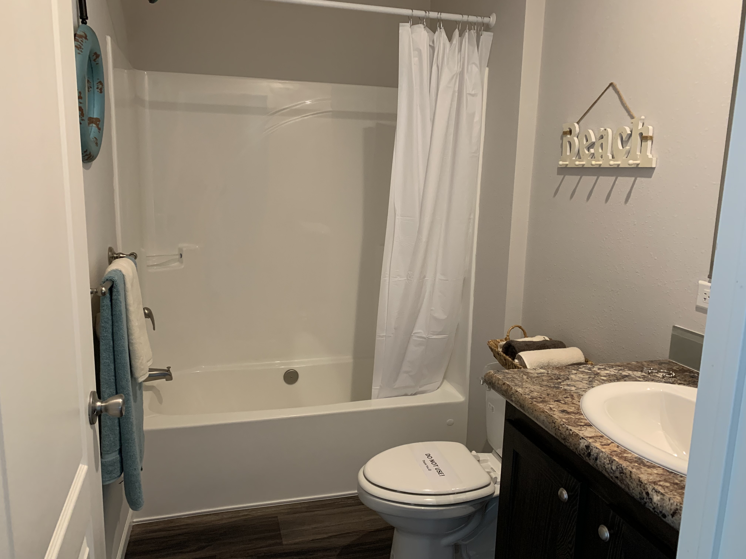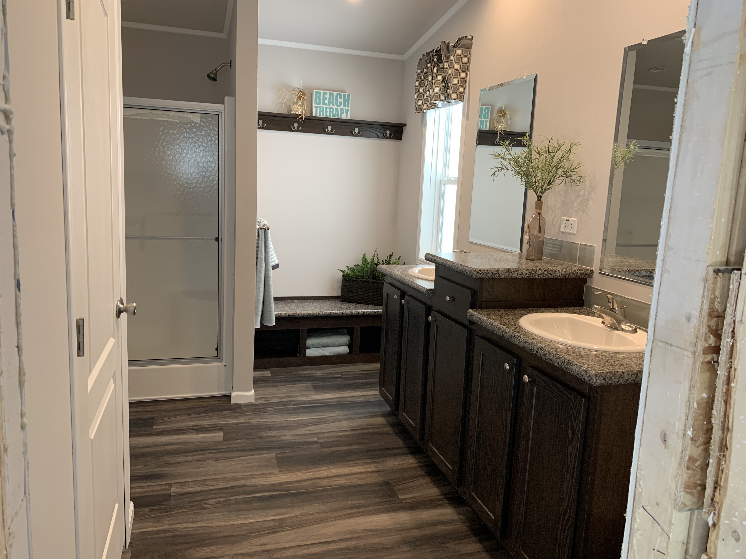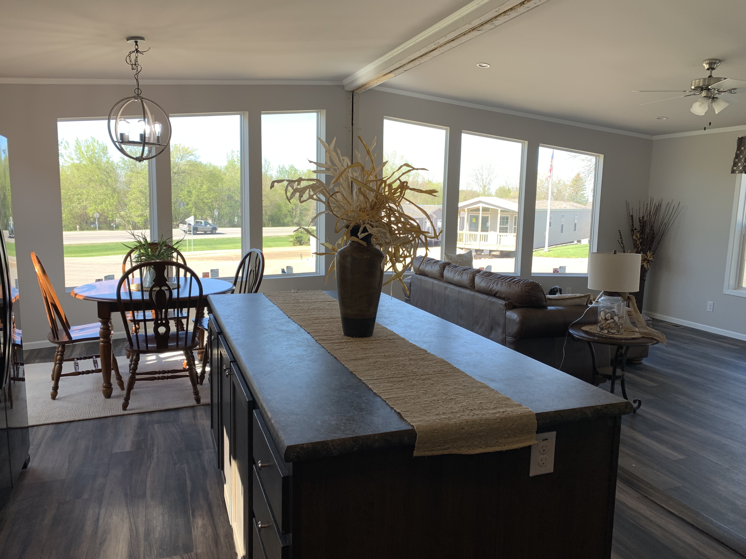
Highland Signature HS543L
Are you searching for a home design with lake facing windows? The Highland Signature HS543L with the prow front is a must see!
Floor Plans
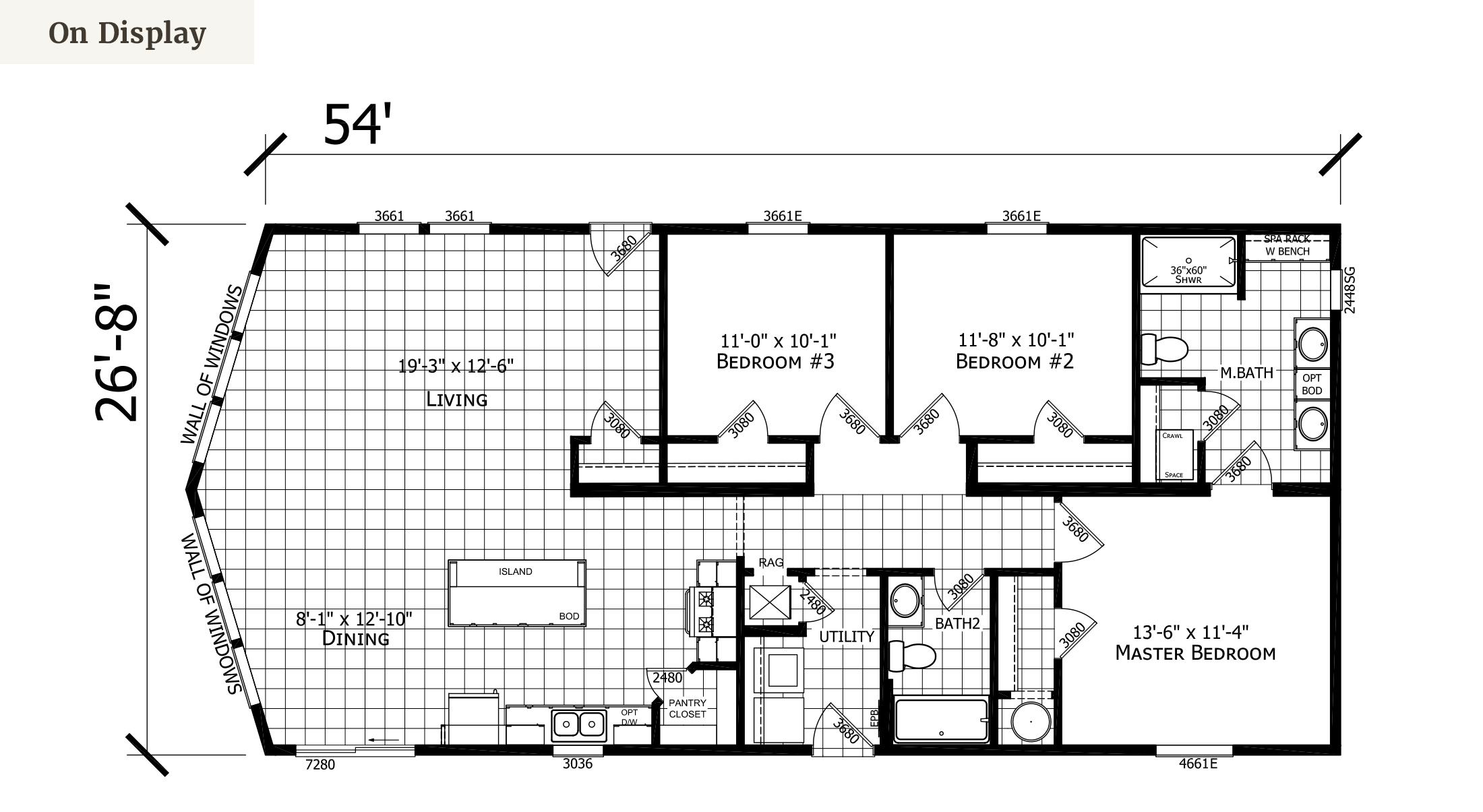
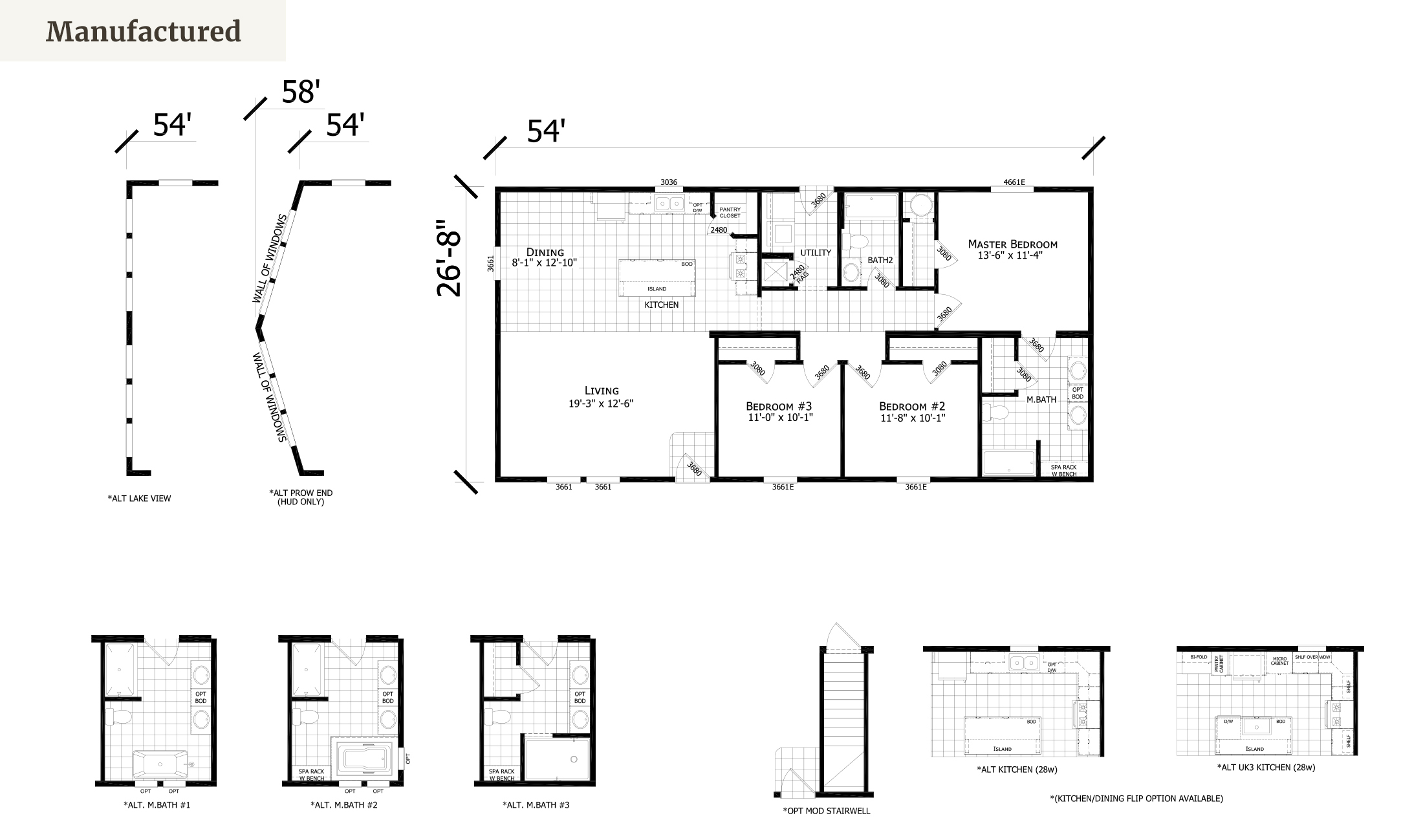
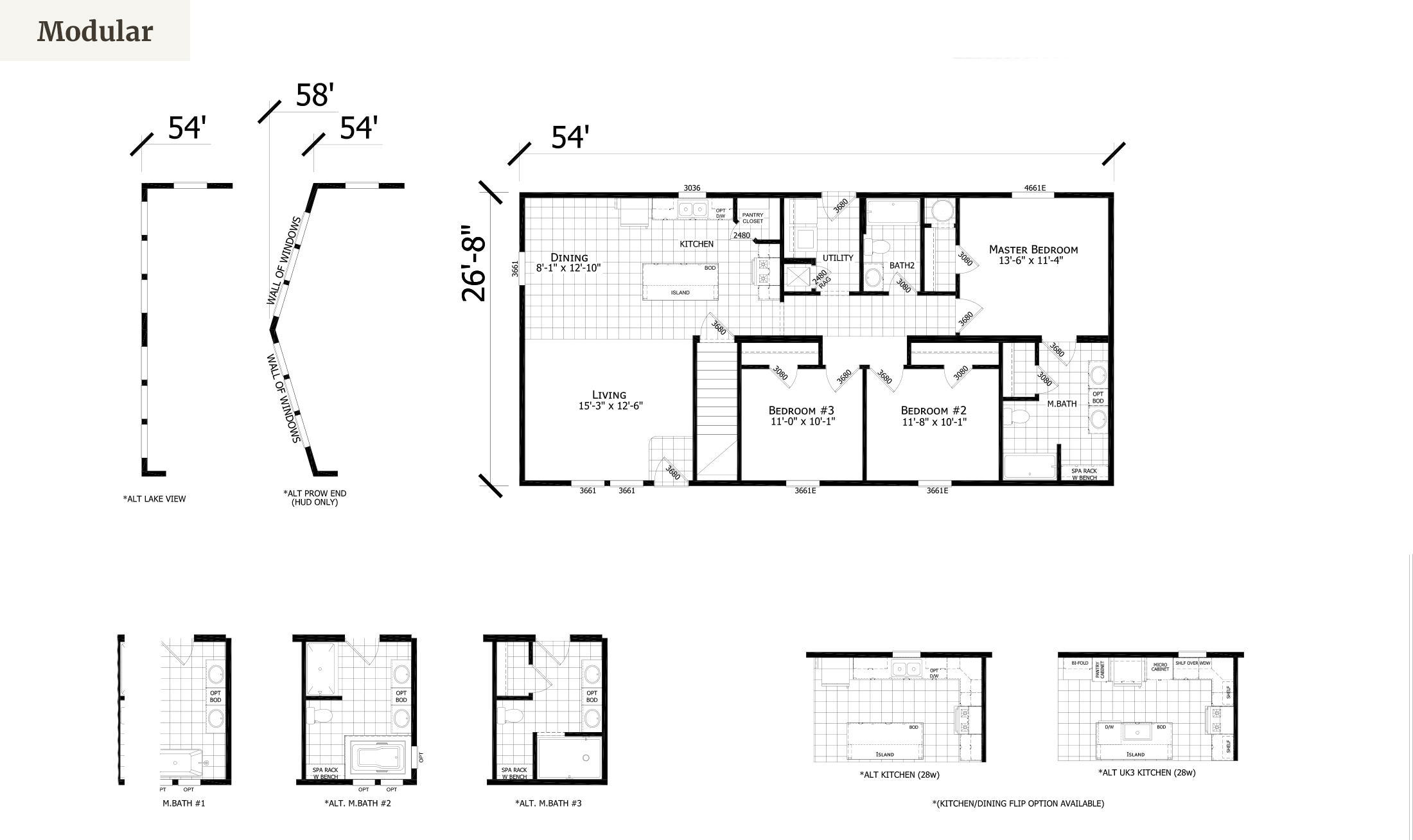
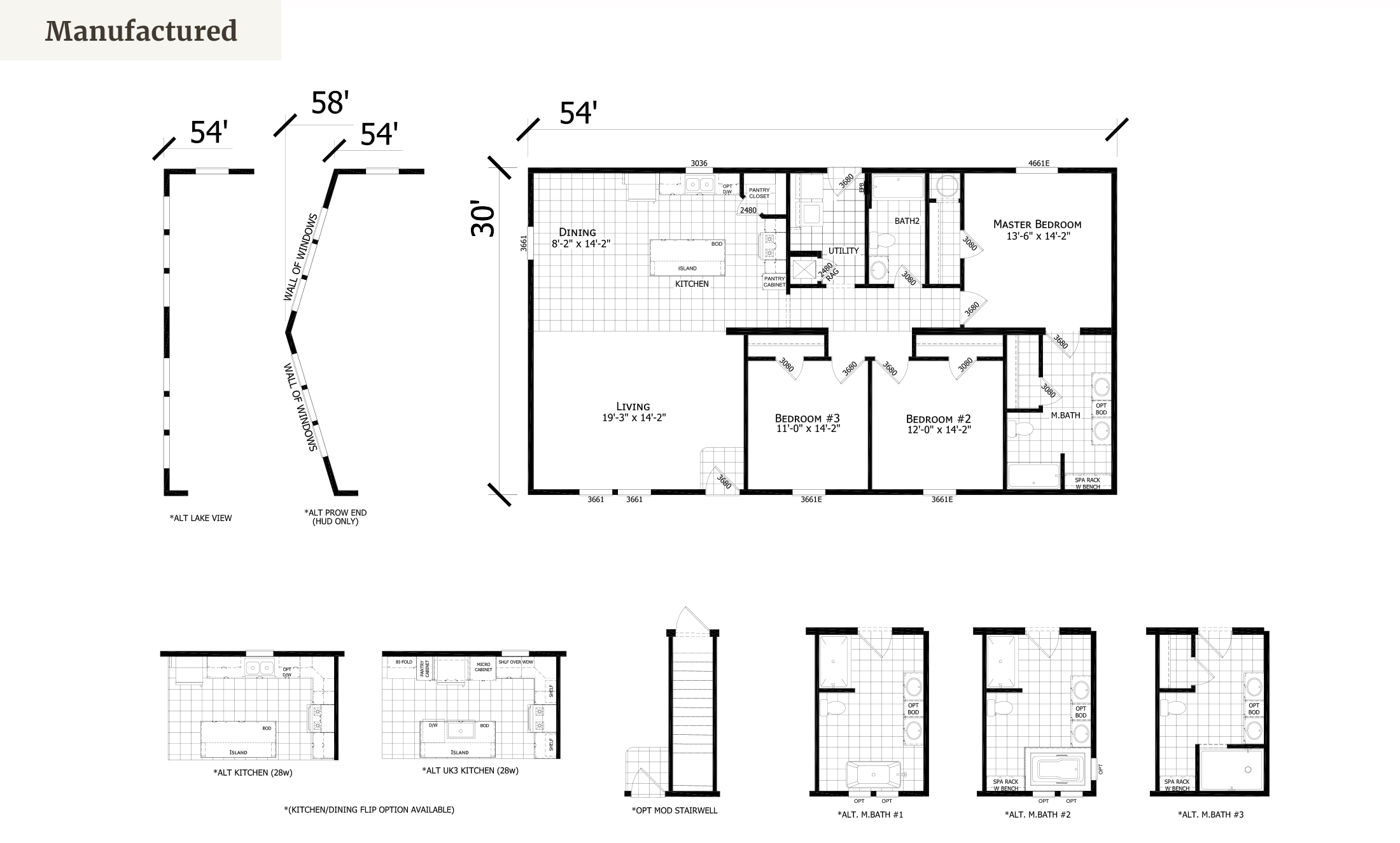
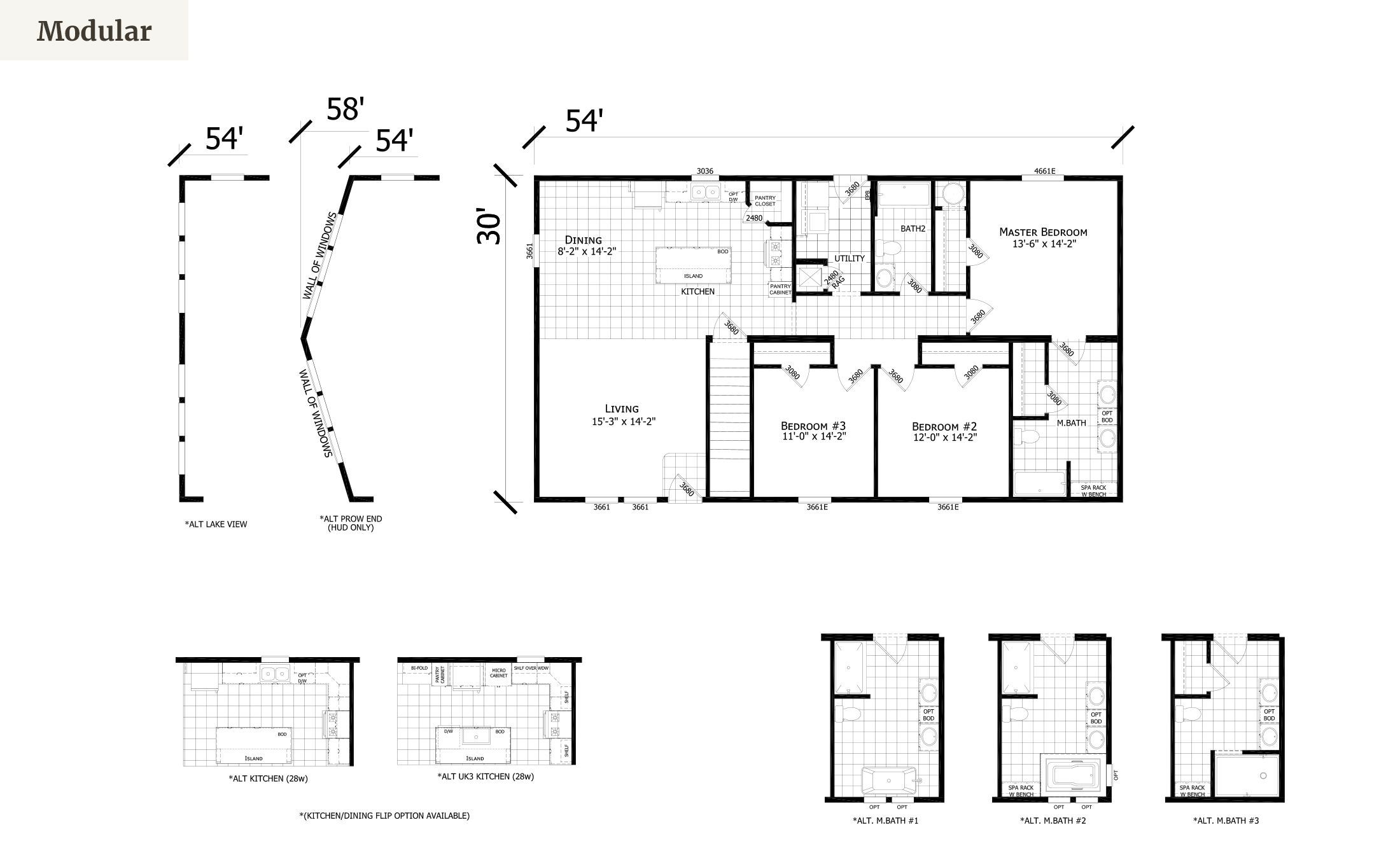
This Highland Signature HS543L plan has many choices that may perfectly match your design needs.
This plan allows for various options to add windows and a nice prow end design. We can help craft this home to fit your style and property. Standard, this home is approximately 1,440 square feet and includes three bedrooms and two bathrooms. The dining and living room are located on the end to allow plenty of natural light. A kitchen island is a must! Included is a master suite with a spacious master bathroom. A great floor plan for the lake. This Highland home is the perfect floor plan! Excelsior Homes West, Inc. wants to help you find the perfect home to fit your housing needs.
The Highland Signature Multi-Section series has a variety of options to choose from. Build this as modular or manfuactured home today.
The homes in this series can be built as either a modular or manufactured home - you choose. When designing this home you have a variety of interior and exterior options. You can also build as a 28 wide or 30 wide. Extend and add more square footage. The prow front, available in the 28 wide only is a nice option. Highland Manufacturing is a company based out of Worthington, Minnesota, and has a reputation for both high-quality modular and manufactured homes. Contact us today for design options and pricing for the Highland Signature HS543L. You have the option to build as a standard home or upgrade to the essential or impression package - ask for details today, or come visit us at our location in Hutchinson, Minnesota.
Home Details
- Manufacturer: Highland
- Model Name: Signature
- Model Number: HS543L
- Dimensions: 26'-8" x 54'
- Floorplan: Rambler
Additional Features
- Prow front option
- Master suite
- Kitchen island
- 32' wide option
NOTE: Due to continuous product development and improvements, prices, specifications, and materials are subject to change without notice or obligation. Square footage and other dimensions are approximate and do not guarantee the final look or construction of the home. Exterior images may be artist renderings and are not intended to be an accurate representation of the home. Renderings, photos, and floor plans may be shown with optional features or third-party additions. Final details are confirmed during the ordering process.
Interested in this home by Highland Homes? Get in touch with us!
"*" indicates required fields
