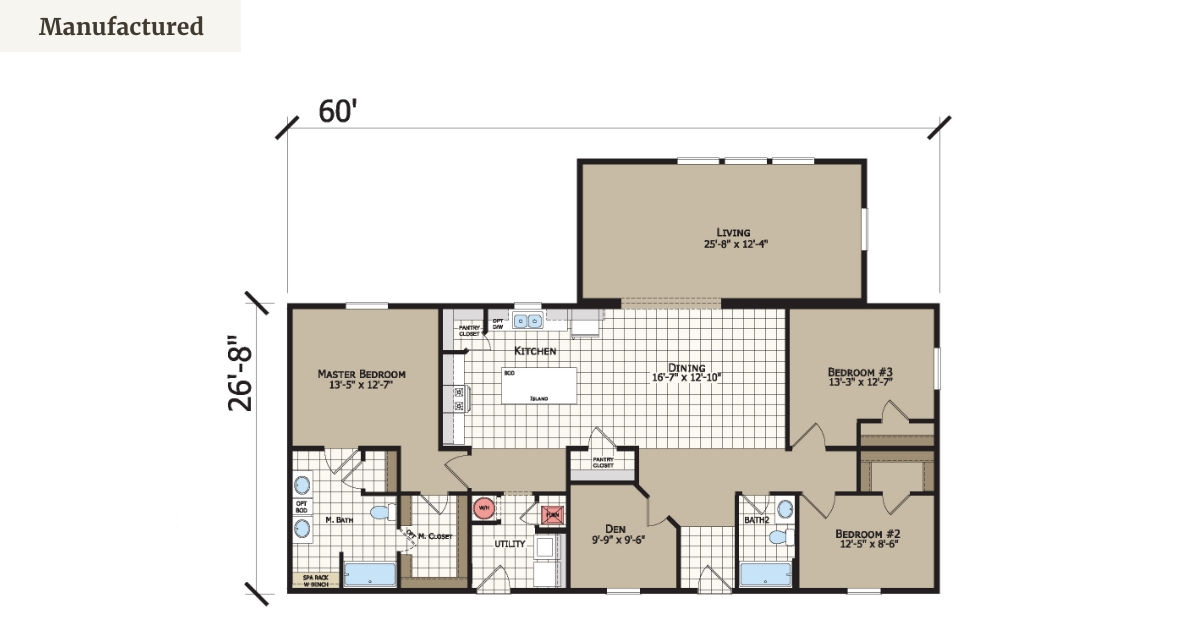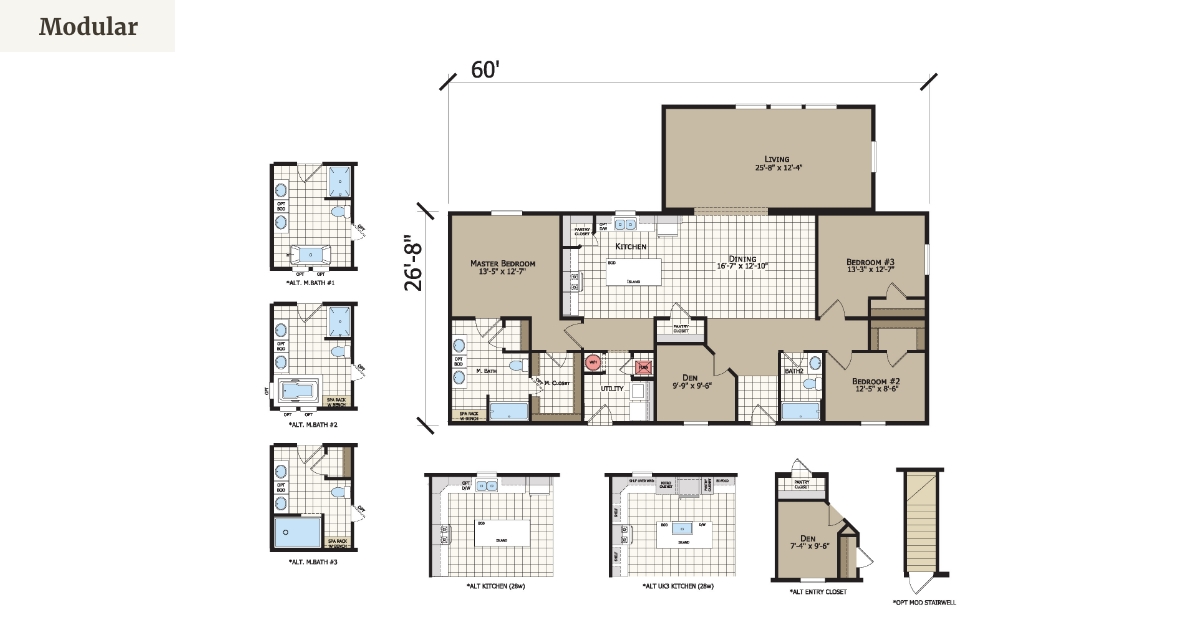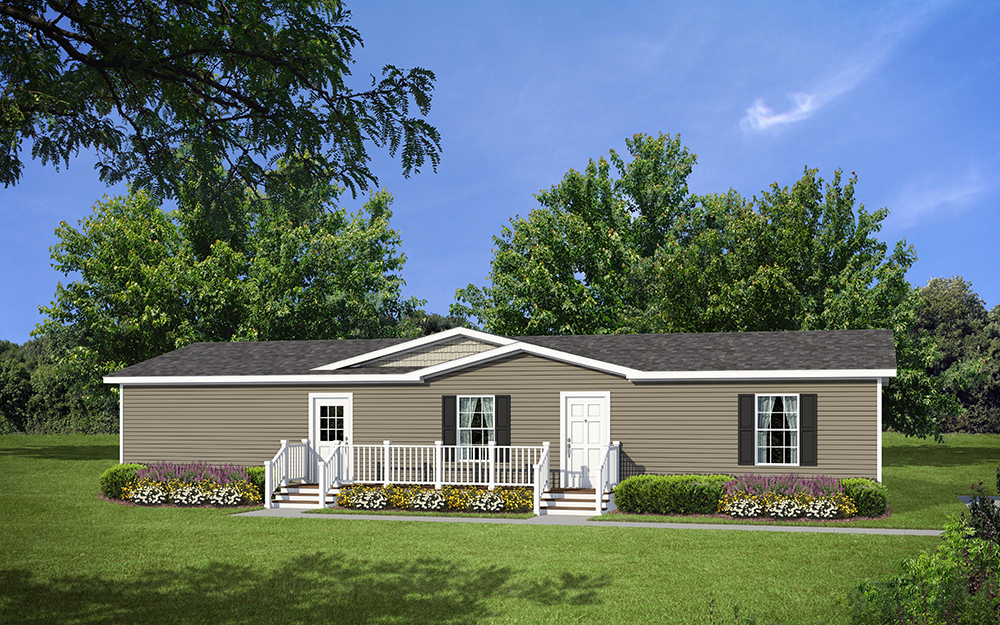Highland Signature HS603T
Do you dream of a home with your own personal den? The Highland Signature HS603T could be the perfect home for you!
Floor Plans



The Highland Signature HS603T offers the perfect blend of personal space and family space.
In the Highland Signature HS603T, enjoy your own personal den away from the family living space. Next to the utility room and one of two entryways, the den can be a great space for just you. Looking for some family time still? Enjoy the convenience of a big living room that offers opportunities for family movie nights or even friends and family game nights. With four master bathroom options to choose from, you can wind down in a space made just for you. This is truly the house of balance!
The Highland Signature series has a variety of great homes to choose from - which are all available to be built as a modular or manufactured home today.
Highland Manufacturing is a company based out of Worthington, Minnesota, and has a reputation for both high-quality modular and manufactured homes. With the Highland Signature series, you have the option to have your home built as either a modular or manufactured home. The Highland Signature HS603T is an excellent choice for someone who values both time alone and family time. Excelsior Homes West, Inc. wants to help you find the perfect home to fit all your housing needs. Have questions about this Highland Signature home or thinking this could be the perfect home for you? Contact us today to learn more or visit us in Hutchinson, Minnesota.
Home Details
- Manufacturer: Highland
- Model Name: Signature
- Model Number: HS603T
- Dimensions: 26'8" x 60'
- Floorplan: Rambler
Additional Features
- 3 Section Home
- Available as 32' wide
- Den
NOTE: Due to continuous product development and improvements, prices, specifications, and materials are subject to change without notice or obligation. Square footage and other dimensions are approximate and do not guarantee the final look or construction of the home. Exterior images may be artist renderings and are not intended to be an accurate representation of the home. Renderings, photos, and floor plans may be shown with optional features or third-party additions. Final details are confirmed during the ordering process.
Interested in this home by Highland Homes? Get in touch with us!
"*" indicates required fields



