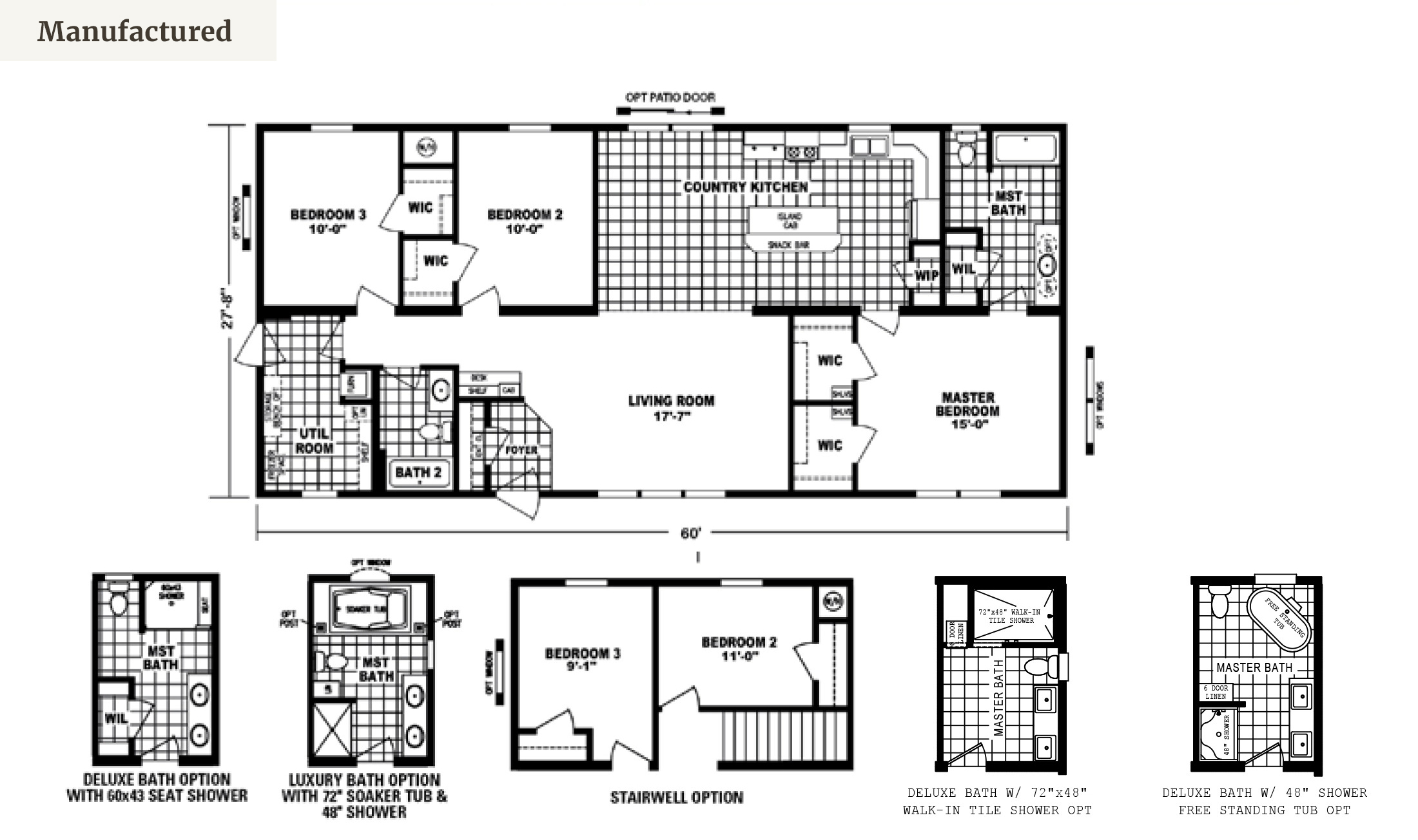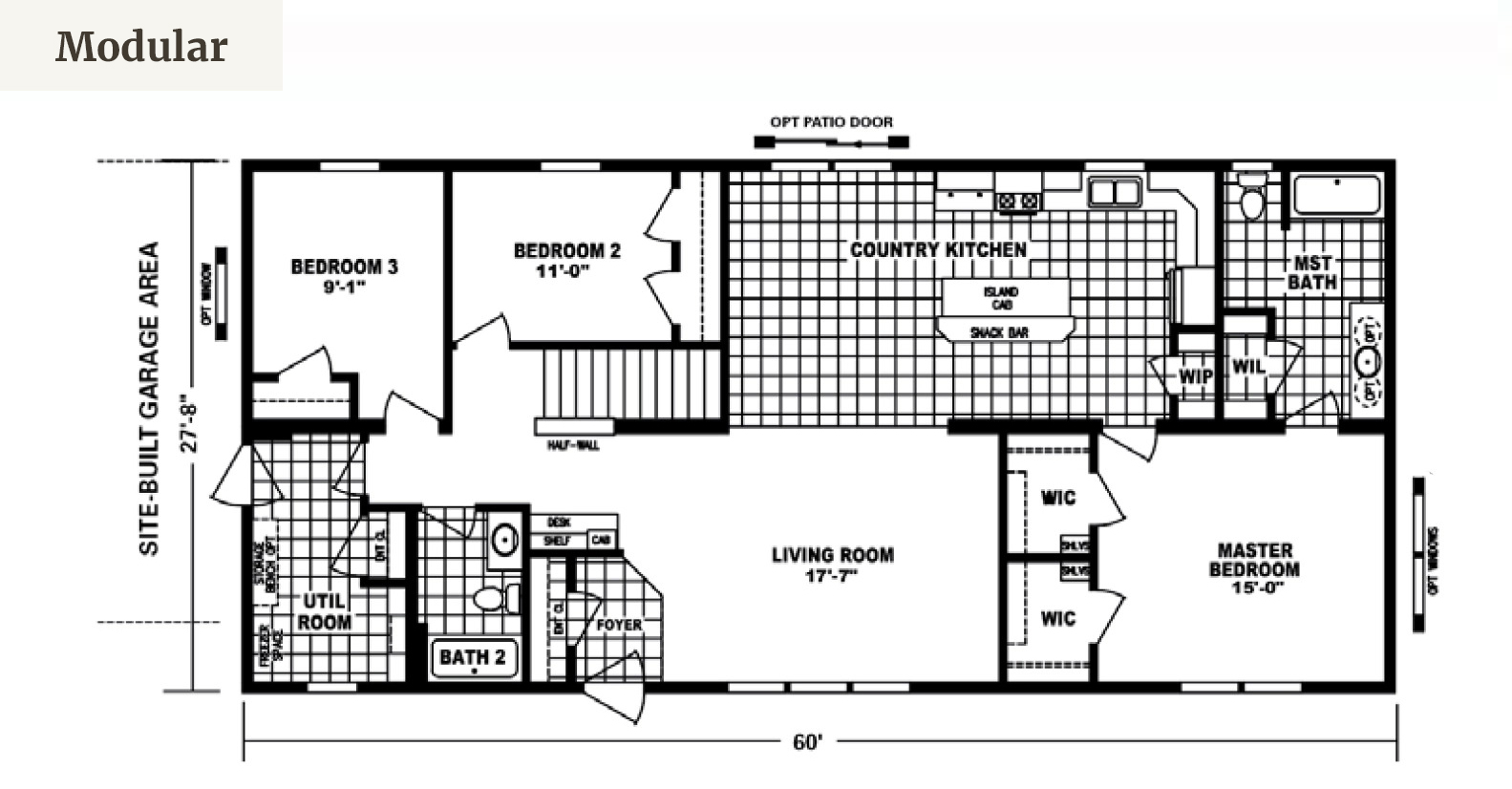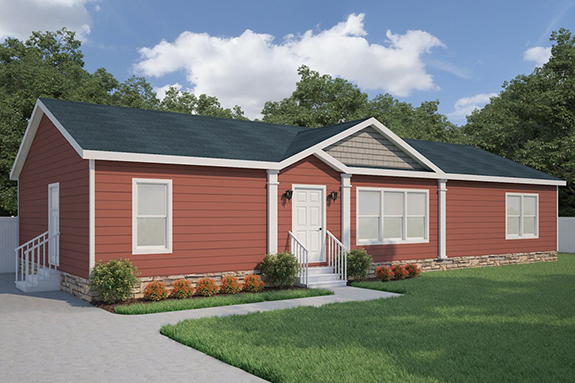Schult Legend 376
Are you looking for a home with a perfect master suite? The Schult Legend 376 may be the perfect home for you!
Floor Plans



The Schult Legend 376 is approximately 1660 square feet. This home has three bedrooms and two bathrooms, including a master bedroom.
The master bedroom includes Jack and Jill closets and an attached bathroom. The other two bedrooms are on the opposite side of the home, making it a split bedroom floor plan. The Country Kitchen includes a nice island cabinet with a snack bar. The utility room has plenty of space for your washer, dryer, and even a freezer. This home can be built as either a modular or manufactured home.
Customize this home with the options and upgrades you desire. This floor plan can be built to fit your needs.
Let our professional sales and construction team customize the Schult Legend 376 to fit your housing wants and needs. Schult Homes offers many options and upgrades that home buyers can choose from. Build this home as a modular or manufactured home - you choose and we will price! Bring us your home plans and we will see what we do do with them! Excelsior Homes West, Inc. is here to show and help get the design details that you're looking for. Contact us for options and pricing.
Home Details
- Manufacturer: Schult Homes
- Model Name: Legend
- Model Number: 376
- Dimensions: 60' x 27'8"
- Floorplan: Rambler
Additional Features
- Master suite
- Desk cabinet
- Jack and Jill closets
- Country kitchen
NOTE: Due to continuous product development and improvements, prices, specifications, and materials are subject to change without notice or obligation. Square footage and other dimensions are approximate and do not guarantee the final look or construction of the home. Exterior images may be artist renderings and are not intended to be an accurate representation of the home. Renderings, photos, and floor plans may be shown with optional features or third-party additions. Final details are confirmed during the ordering process.
Interested in this home by Schult? Get in touch with us!
"*" indicates required fields




