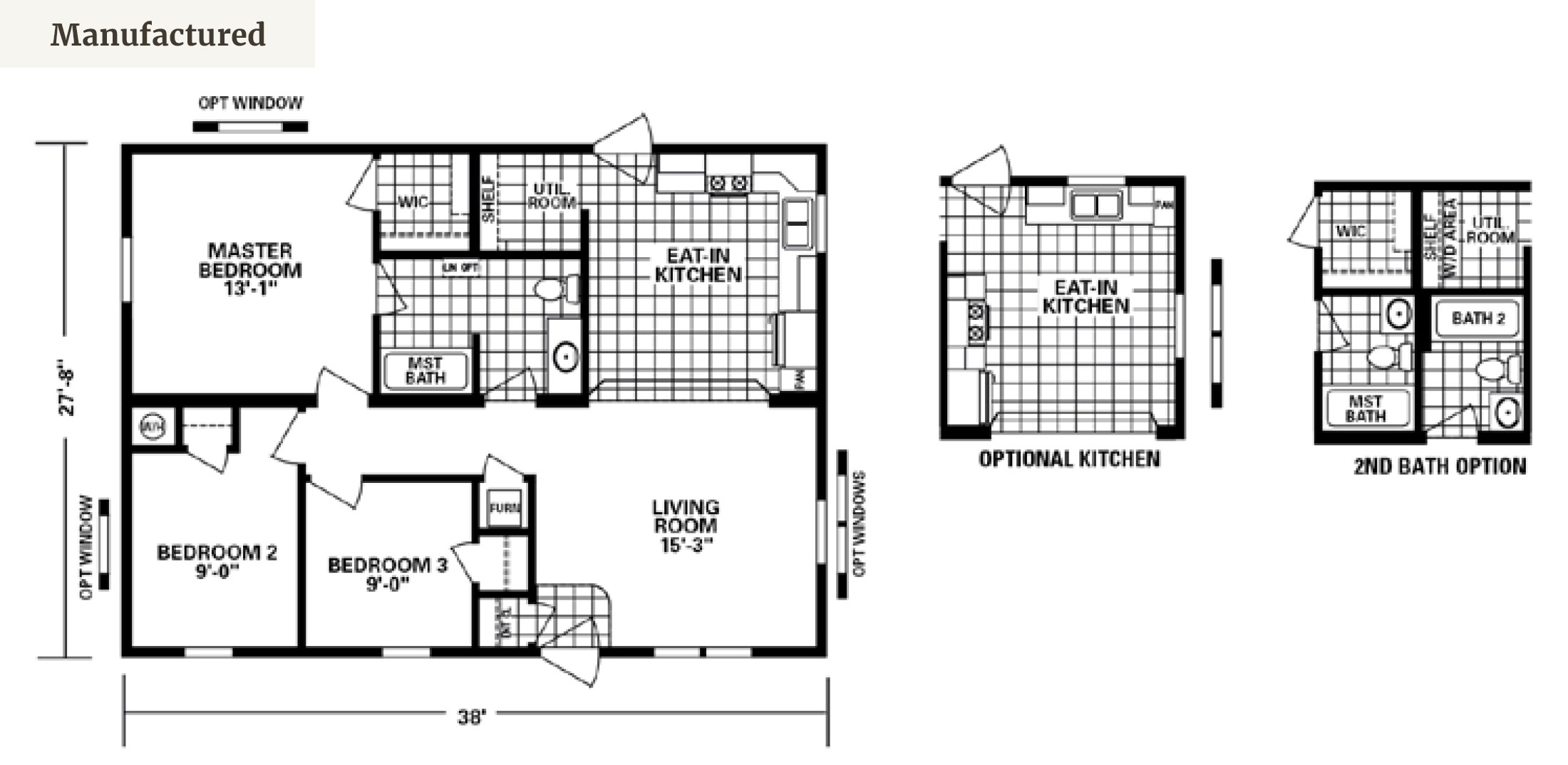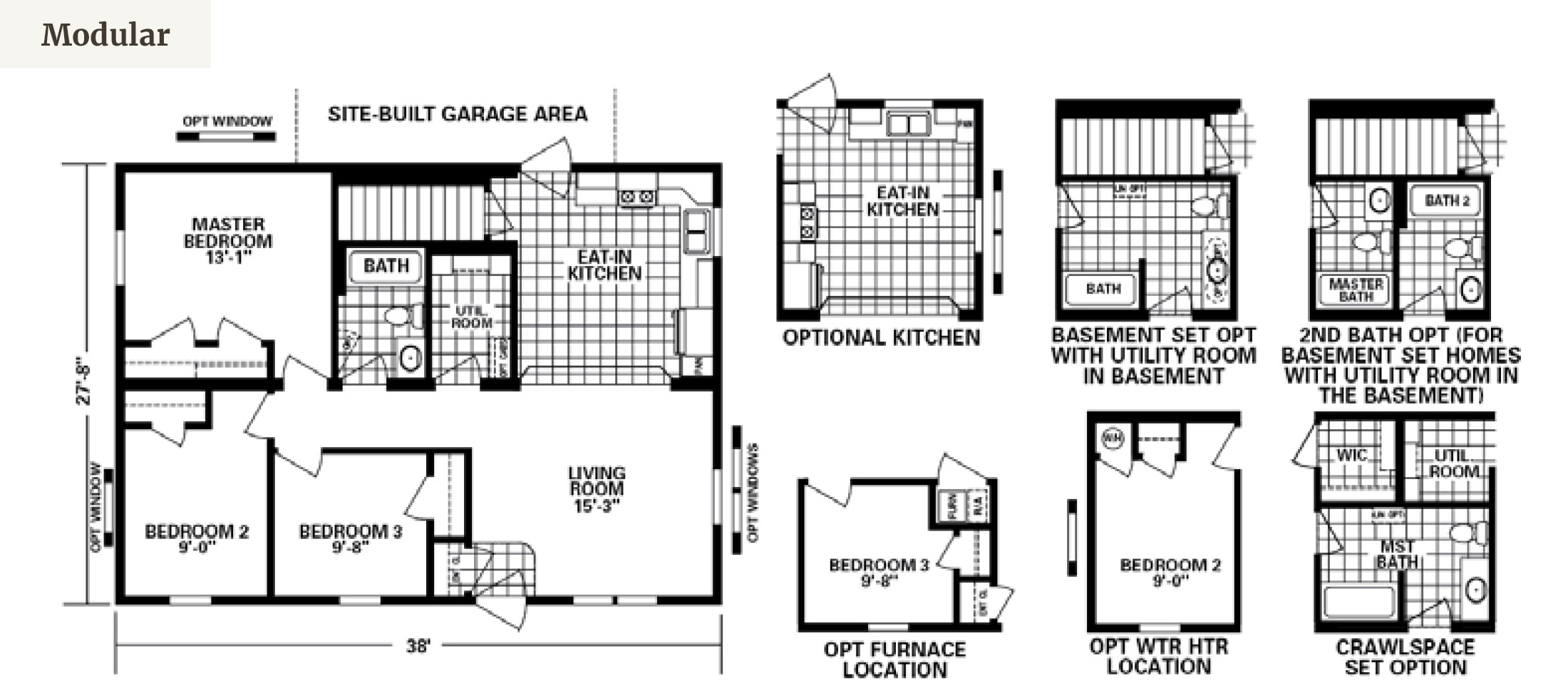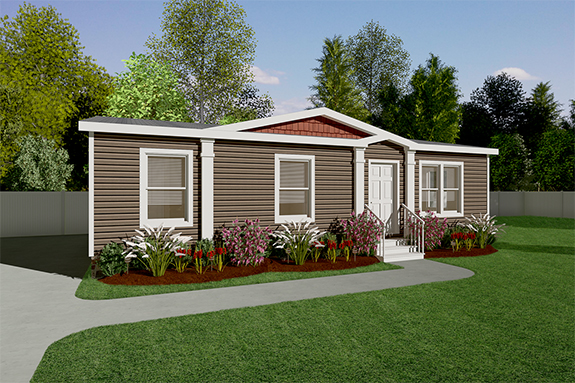Schult Legend 24
Are you wanting a modular or manufactured home price for a smaller home? The Schult Legend 24 may be the home for you!
Floor Plans



The Schult Legend 24 is a smaller home with approximately 1051 square feet. This home can be built as either a modular or manufactured home.
This double section pre-fab home can be built with two or three bedrooms. If you only want two bedrooms the space for the third bedroom could serve the purpose of a den or office. The Legend 24 standard floor plan includes one bathroom, but you replace it with two smaller bathrooms. The living room is spacious and is open to the eat-in kitchen. Contact us today for pricing as a modular or manufactured home.
Build the Schult Legend 24 as a modular or manufactured home with the custom options and upgrades you are looking to include in your home design.
The Schult Legend 24 can be built as a modular or manufactured home. As a modular home this home can be placed on a basement or crawlspace foundation, while the manufactured home would be placed on frost piers. Within the Legend series you have a variety of colors to choose from for the flooring, counters, tile, drapes, siding, etc. In addition you can select from a variety of options, including upgrades, in creating the home you want to build. A great addition to this home would be a covered porch off of the eat-in kitchen and living room. Let us help customize a Schult modular or manufactured home for you today!
Home Details
- Manufacturer: Schult Homes
- Model Name: Legend
- Model Number: 24
- Dimensions: 38' x 27'8"
- Floorplan: Rambler
Additional Features
- Eat-in kitchen
- Optional kitchen
- Master bedroom
- 2nd bath option
NOTE: Due to continuous product development and improvements, prices, specifications, and materials are subject to change without notice or obligation. Square footage and other dimensions are approximate and do not guarantee the final look or construction of the home. Exterior images may be artist renderings and are not intended to be an accurate representation of the home. Renderings, photos, and floor plans may be shown with optional features or third-party additions. Final details are confirmed during the ordering process.
Interested in this home by Schult? Get in touch with us!
"*" indicates required fields



