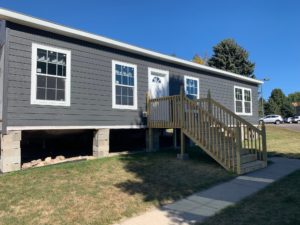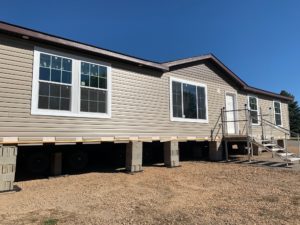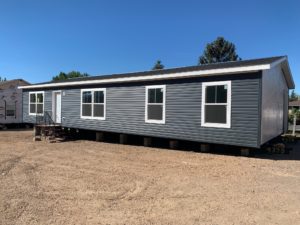We are excited to announce that we have three additional model homes decorated and on display!
Hurry! These won’t last long!
Contact us today at 320-587-4990 for more information about our model homes or stop buy to tour these beautiful homes during our business hours.
HIGHLAND KINGSBROOK 483AS
1,440 Sq. Ft. – 3 Bedrooms / 2 Bathrooms

This classic 3 bedroom, 2 bathroom home features a master suite to give you space and privacy. The Highland Kingsbrook 483AS home is a valuable option. This 1,440 square foot home has an open floorplan kitchen, dining, and living room and includes a utility room. With the open concept feel of this home, this could be the perfect home for you. Choose from two kitchen layouts, both featuring islands.
Learn more about Highland Kingsbrook 483AS
_______________________________________
HIGHLAND KINGSBROOK 563AS
1,680 Sq. Ft. – 3 Bedrooms / 2 Bathrooms

A large country kitchen is a highlight in this home featuring a large island, pantry, and open eat-in area. This 1,680-square-foot home has plenty of space and abundant storage throughout, including a utility room with exterior entry. The master bedroom features a master bath and a large walk-in closet. With the layout of this home, this could be the perfect home for you. Included in this design are three spacious bedrooms and 2 bathrooms including a master suite.
Learn more about Highland Kingsbrook 563AS
_______________________________________
SCHULT LIFESTYLE 202
1,568 Sq. Ft. – 3 Bedrooms / 2 Bathrooms

This floor plan has over 1500 square feet of living space including an open living room, country kitchen, and dining area. If you are looking for a kitchen with plenty of workspace and storage, this floor plan offers just that! The kitchen also features a large island with a snack bar to seat at least three people. The Lifestyle 202 also includes a spacious master suite that has a large walk-in closet and master bath. The master bath has a bathtub, perfect for relaxing in, after a long day at work.
Learn more about Schult Lifestyle 202
View Additional Floor PlansWe have a few more model homes that will be ready soon and on display.
In the meantime, if you’re interested in learning more about our model homes or about why now is a great time to buy, we will be happy to help you find a modular or manufactured home that meets your needs and expectations.
Contact us today to set up a tour!



