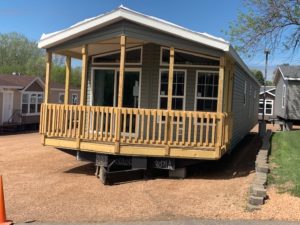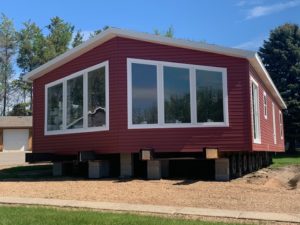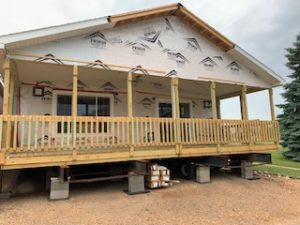Imagine yourself enjoying life on the lake! We have a number of manufactured and modular homes that would be the perfect fit on a lake lot. Make it your permanent home or a summer lake cabin. Create that lake cabin living that you’ve dreamed of for years!
Lake Cabin Living Home Options
Highland Signature 683

1020 Sq. Ft. + 8′ Porch – 3 Bedrooms / 2 Bathrooms
The Highland Signature 683 with the prow front porch is a lovely manufactured singlewide design. This home has 3 bedrooms and 2 bathrooms. The living room and kitchen have a nice open layout. The living room has a prow front opening to an 8 foot covered porch. This is a delightful home with a perfect set up for nice front view. Model home on display is priced at $74,500 plus tax. Pricing may vary based on delivery location.
Highland Signature 543

1,440 Sq. Ft. – 3 Bedrooms / 2 Bathrooms
This Highland Signature 543 plan has many choices that may perfectly match your design needs. This plan allows for various options to add windows and a nice prow end design. We can help craft this home to fit your style and property. Standard, this home is approximately 1,440 square feet and includes three bedrooms and two bathrooms. A great floor plan for the lake. Our model home on display is a modular and is priced at $117,417 plus tax. Pricing may vary based on delivery location. This home can be built as a manufactured or modular home.
Highland Kingsbrook 442

1,335 Sq. Ft. + porch – 2 Bedrooms / 2 Bathrooms
The Highland Kingsbrook 442 is a beautiful design for lovers of the outdoors. The covered front porch adds a great space for enjoying the sights and sounds of nature. This 2 bedroom and 2 bathroom floor plan is one to see. Our model home on display is a modular and is priced at $123,901 plus tax. Pricing may vary based on delivery location. This home can be built as a manufactured or modular home.
All three of these homes provide lake cabin living at it’s finest! Enjoy a comfortable home with spectacular views. Have you dreamed about it? Make it happen.
Browse Model Homes


