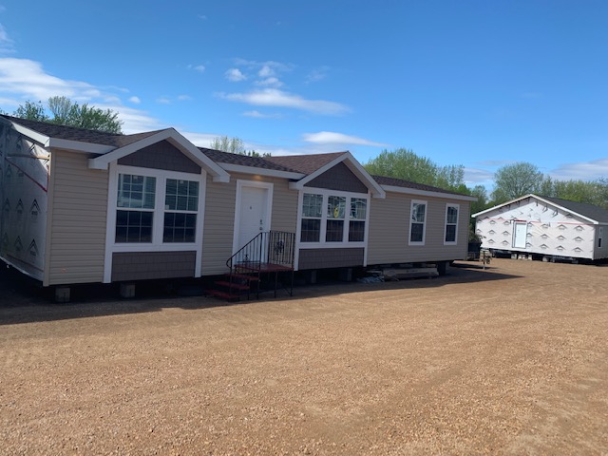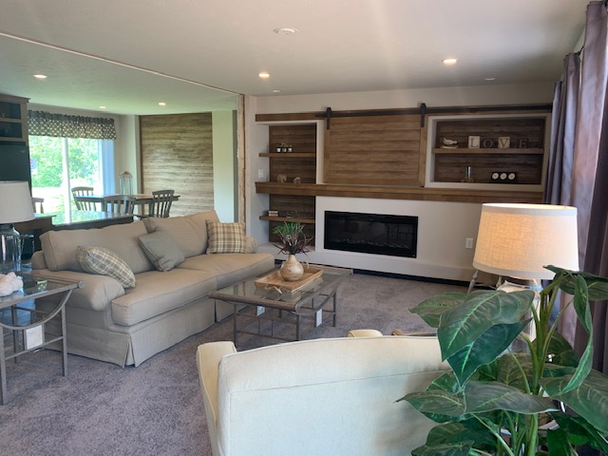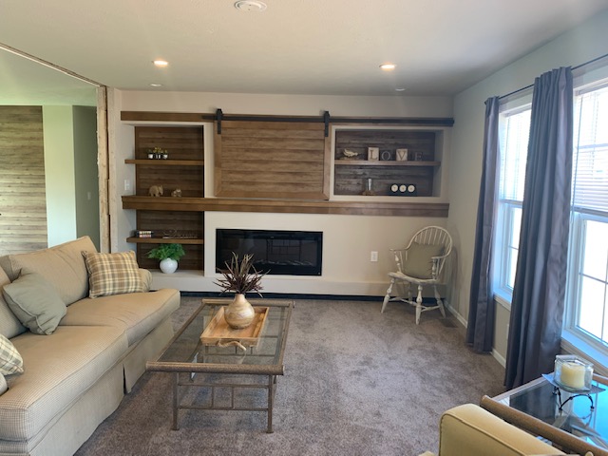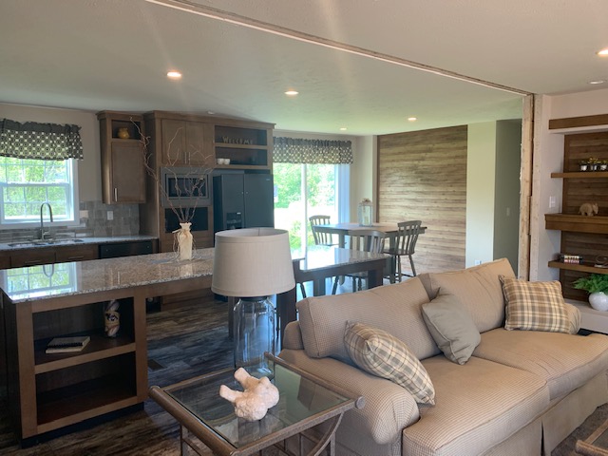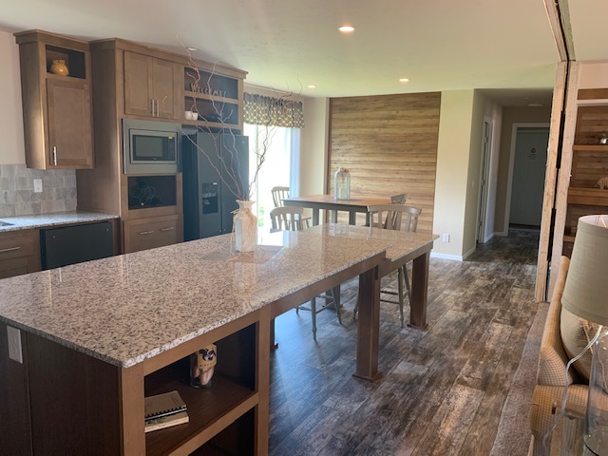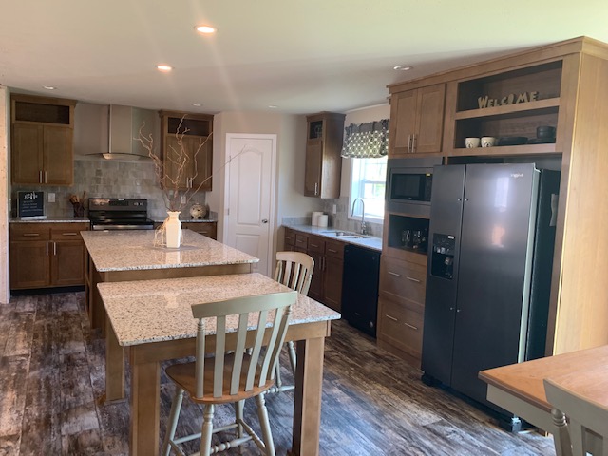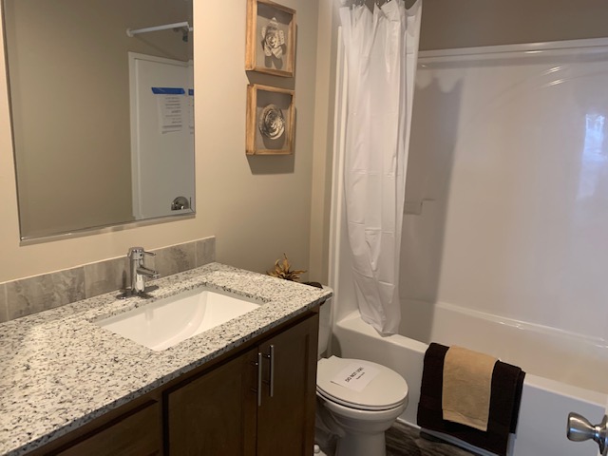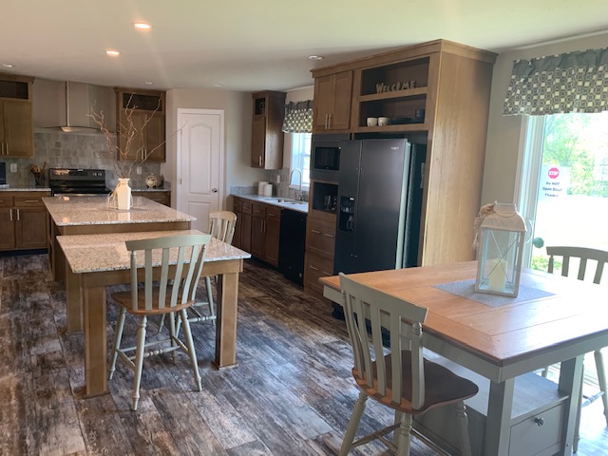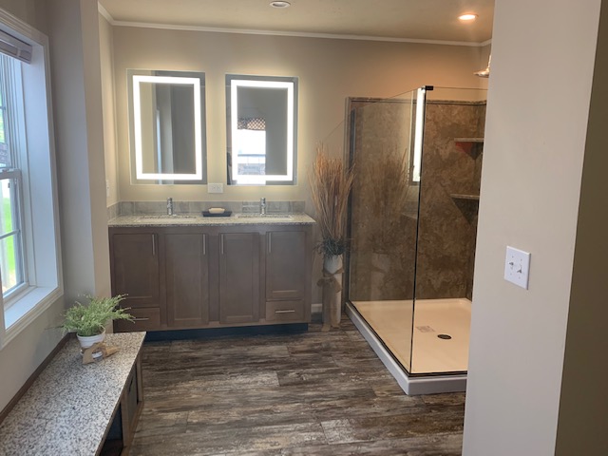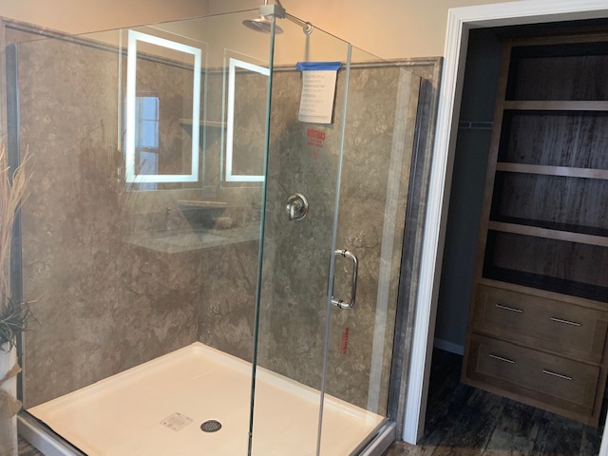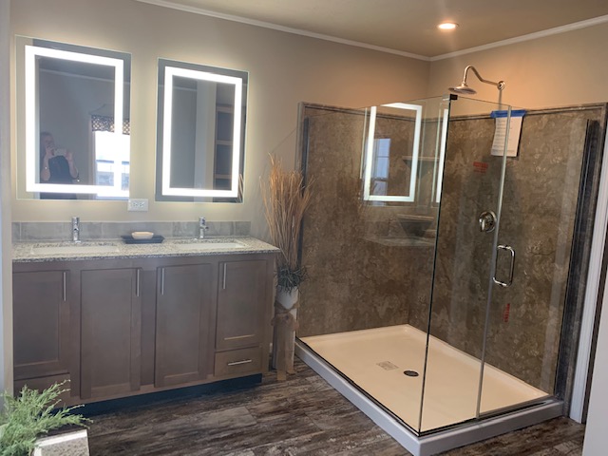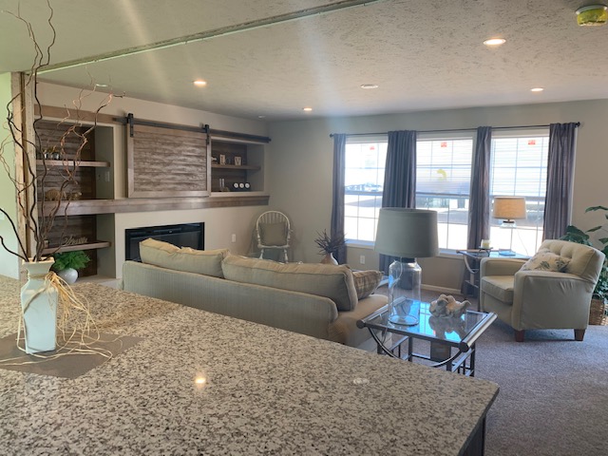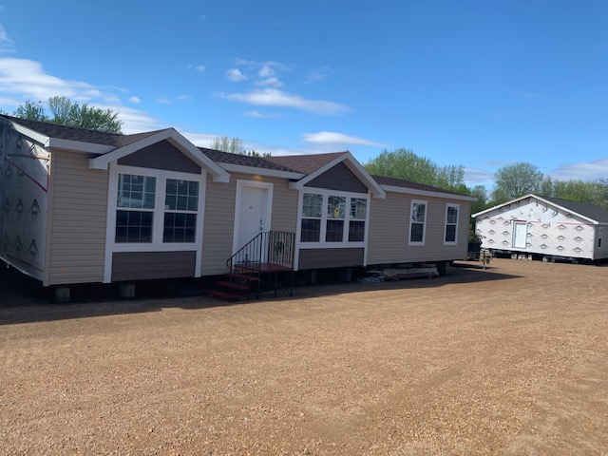Highland Catena 20
Are you looking for a spacious and inviting rambler style home? The Highland Catena 20 may have everything you are looking for in your next dream home!
Floor Plans
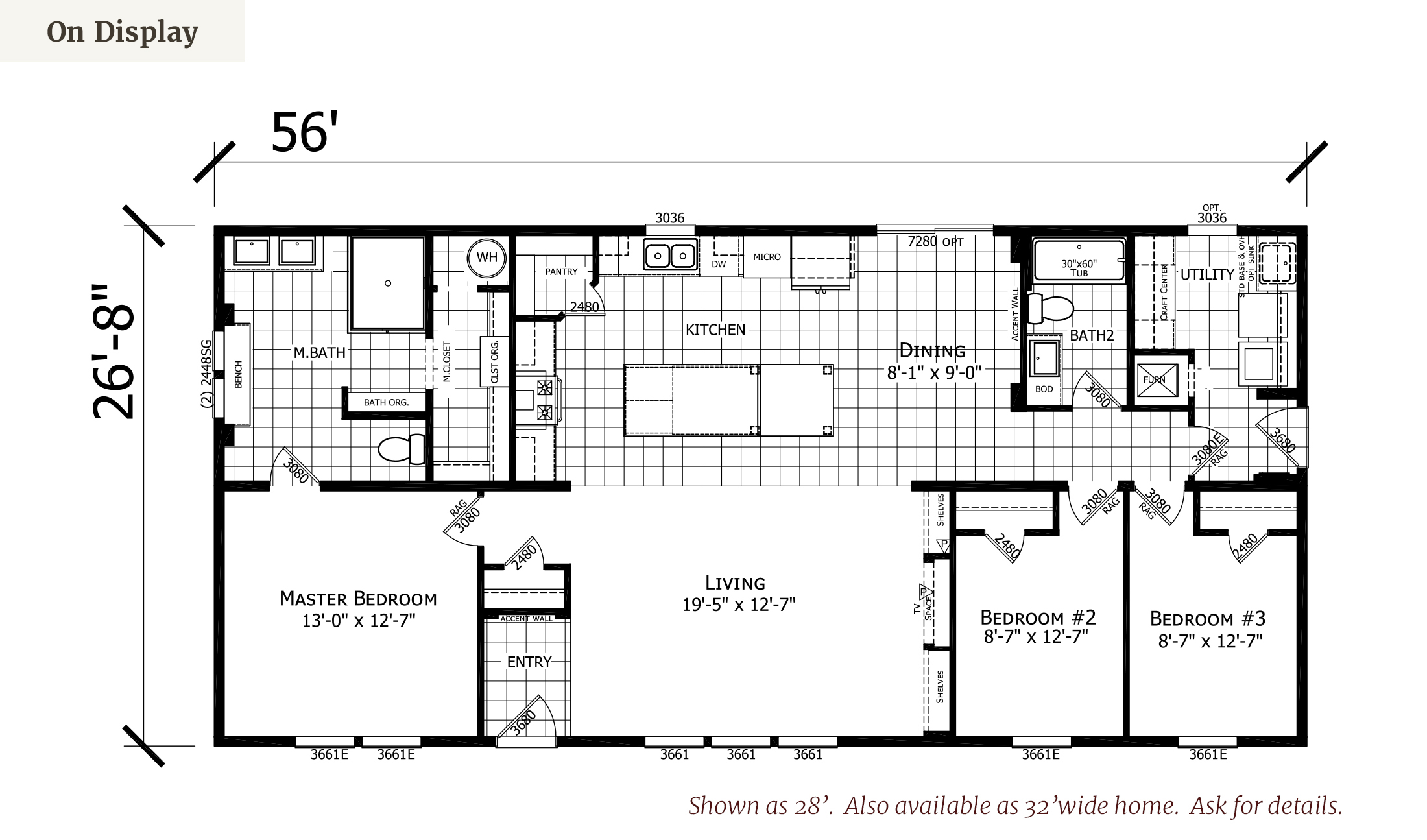
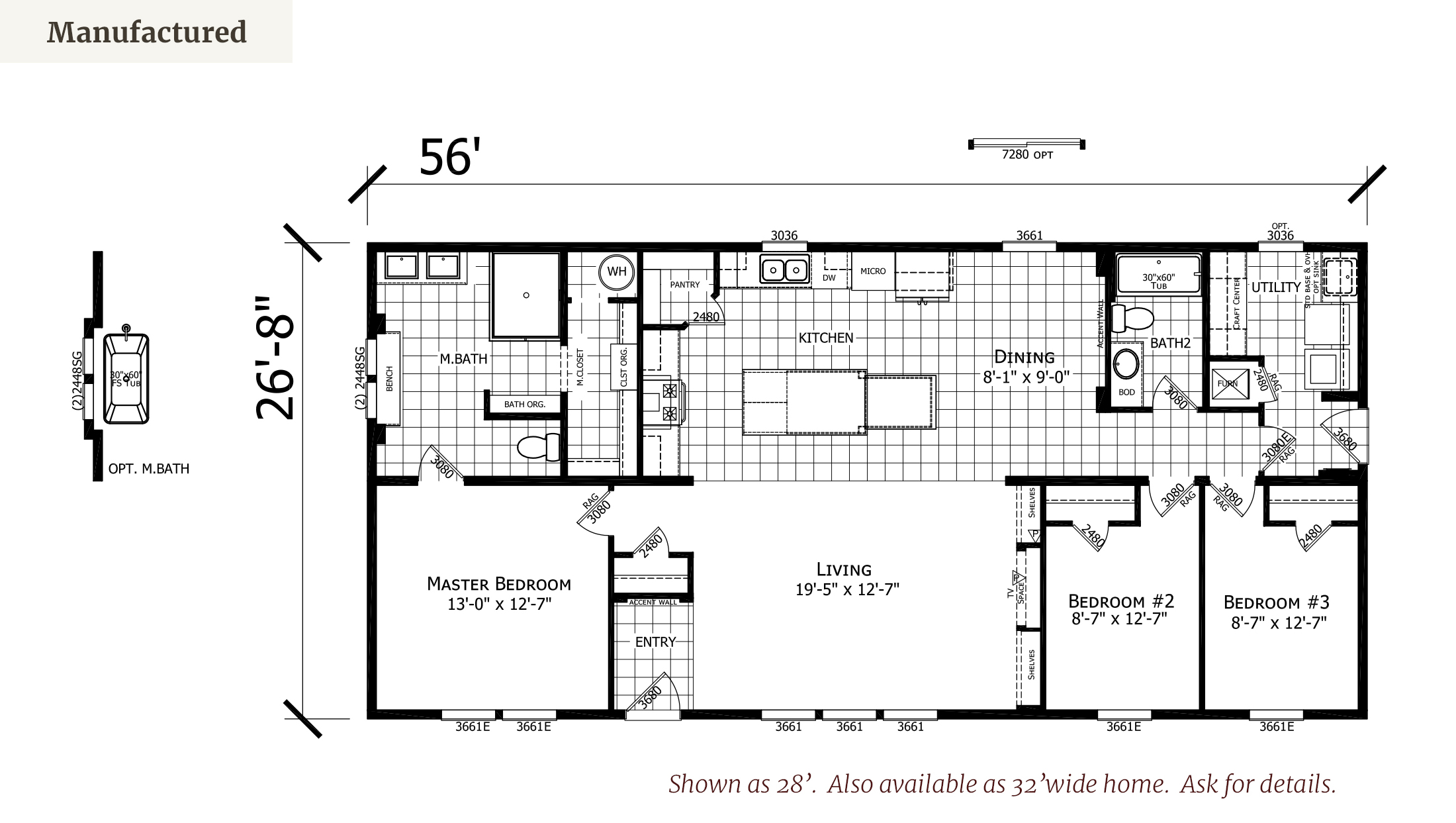
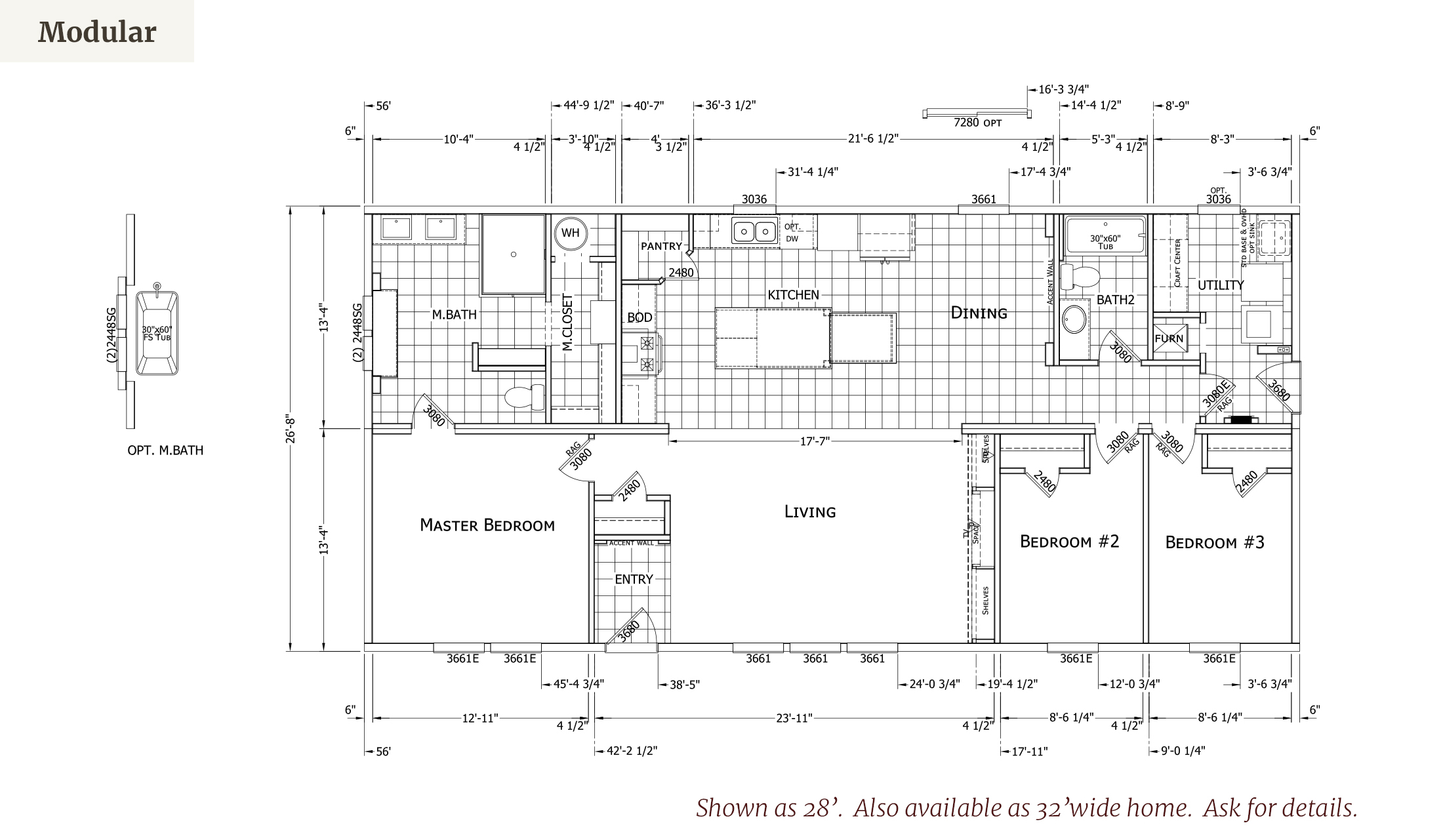
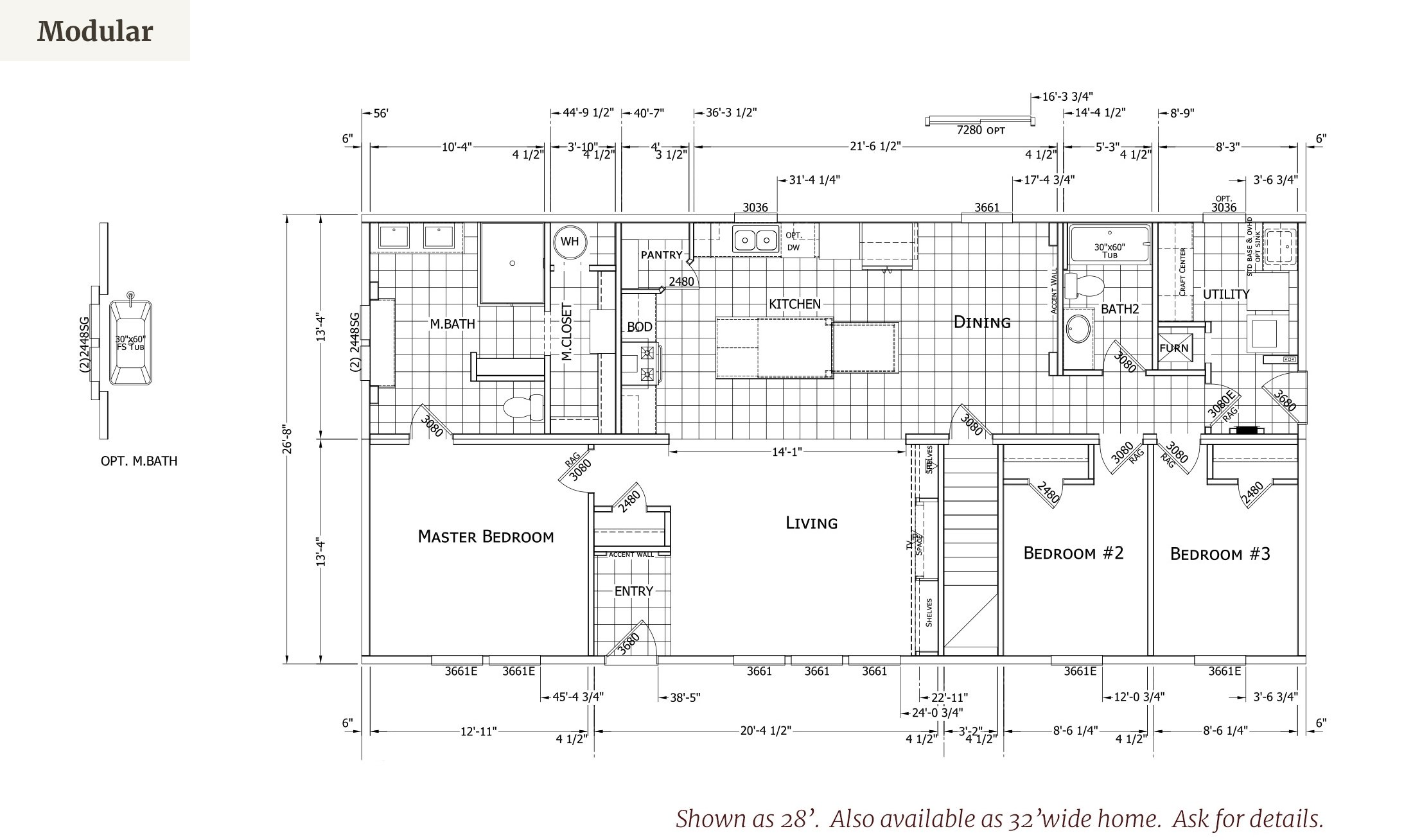
The Highland Catena 20 floor plan is one to consider as either a manufactured or modular home.
This home includes an amazing kitchen with a multi-functional island, modern living room, glamorous master bath, spacious dinning room, and a multi-purpose laundry room. The kitchen is well equipped with its granite counter top and abundant storage space. The master bedroom is equipped with a large master bath and closet. This home offers a bright and open concept feel. Home buyers will find plenty of space in this 3 bedroom and 2 bathroom design. The Highland Catena 20 offers many option and features to fit all your housing needs.
The Catena series has a variety of options to choose from. Build this as modular or manfuactured home today.
The Highland Catena 20 has functional standard features. There are a variety of options to add if desired. This plan can be built as a manufactured home for placement on piers or as a modular home for placement on either abasement or crawl space. Highland Manufacturing has a reputation for both high-quality modular and manufactured homes. Another nice option for this home is to add square footage and make it a 32 wide. Some other nice options are hardwood cabinets, soft close guides, and pullout shelves. Farmhouse sinks and a pot filler are also great additions. With many different options and choices, this home could be the perfect fit for you! Contact us for more information on the Catena series or any other homes we offer. Excelsior Homes West, Inc. wants to help you find the perfect home to fit all your housing needs.
Home Details
- Manufacturer: Highland
- Model Name: Catena
- Model Number: 20
- Dimensions: 26'8" x 56'
- Floorplan: Rambler
Additional Features
- Multi-functional island
- Glamorous master bath
- Granite countertops
- Available as 32' wide
NOTE: Due to continuous product development and improvements, prices, specifications, and materials are subject to change without notice or obligation. Square footage and other dimensions are approximate and do not guarantee the final look or construction of the home. Exterior images may be artist renderings and are not intended to be an accurate representation of the home. Renderings, photos, and floor plans may be shown with optional features or third-party additions. Final details are confirmed during the ordering process.
Interested in this home by Highland Homes? Get in touch with us!
"*" indicates required fields
