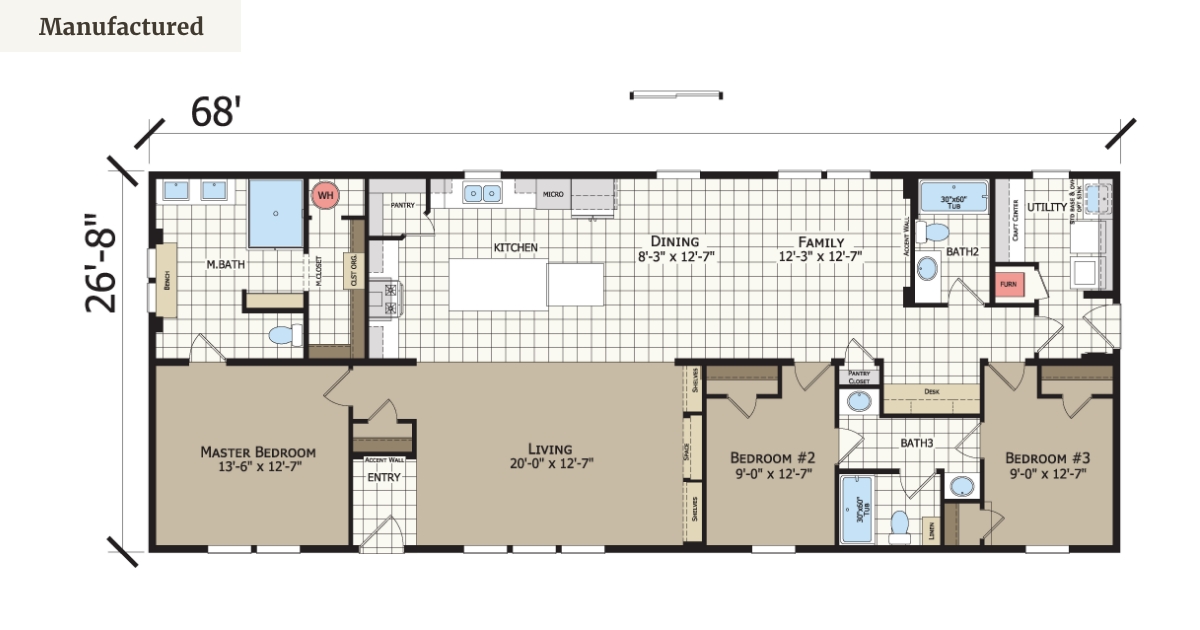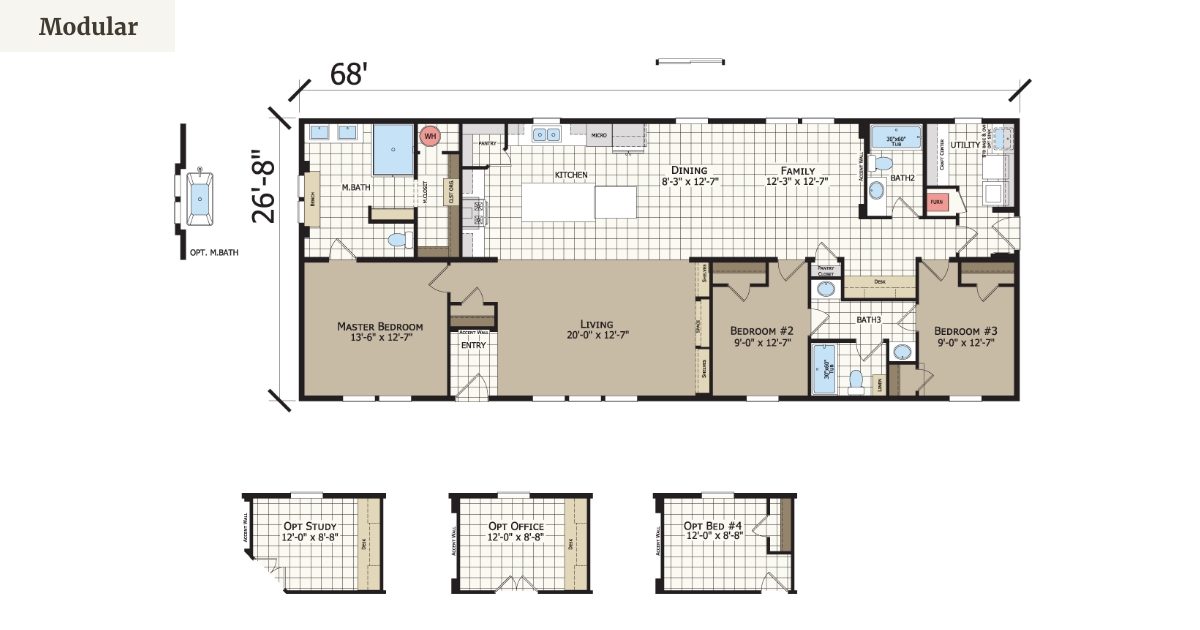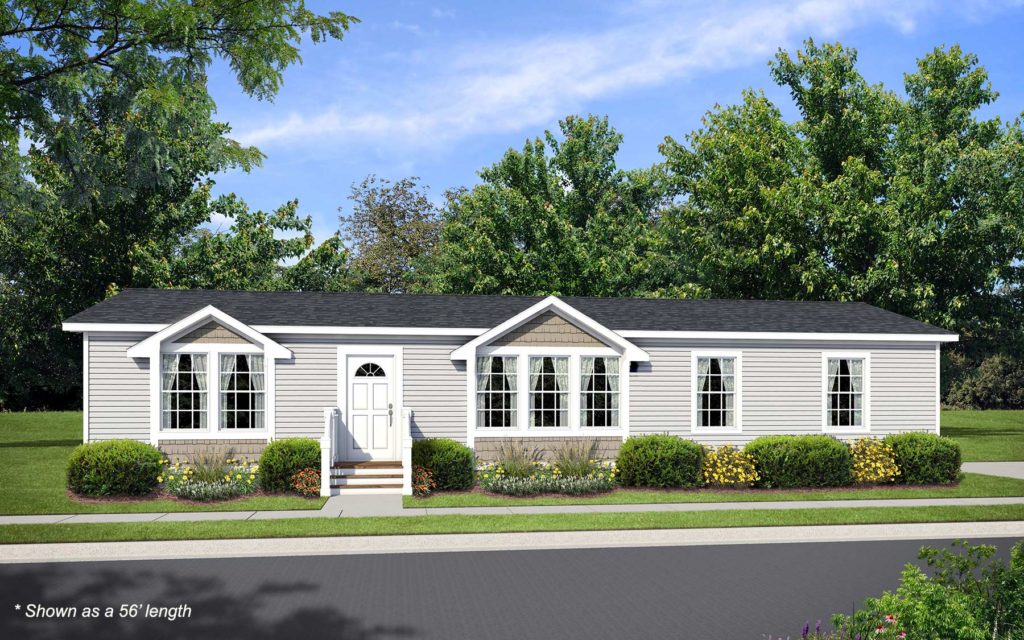Highland Catena 50
Do you need a space in your home that blocks out noise but isn't too disconnected? The Highland Catena 50 may be perfect for you.
Floor Plans



The Highland Catena 50 has a study perfect for reading and relaxing.
If you need a place away from noise, that does not completely block you off from the rest of the home, the Highland Catena 50 has an optional study that would be perfect for you. The doors in this study allow you to choose how much noise you can (or cannot) hear. Along with that, the desk area is away from the doors, which helps get away from unwanted noise when necessary. In this 3 bed, 3 bath home you can have the perfect space to read, work, or even relax!
The Highland Catena series has a variety of great options to choose from - which are all available as a modular or manufactured home today.
Highland Manufacturing is a company based out of Worthington, Minnesota, and has a reputation for both high-quality modular and manufactured homes. With the homes in this series, you have the option to have your home built as a modular or manufactured home. The Highland Catena 50 is an excellent choice for someone who needs a private relaxation space, that isn't completely blocked off from everything else. Excelsior Homes West, Inc. wants to help you find the perfect home to fit all your housing needs. Have questions about this Highland Signature home or thinking this could be the perfect home for you? Contact us today to learn more or visit us in Hutchinson, Minnesota.
Home Details
- Manufacturer: Highland
- Model Name: Catena
- Model Number: 50
- Dimensions: 26'8" x 68'
- Floorplan: Rambler
Additional Features
- 3 Bathrooms
- Family Room
NOTE: Due to continuous product development and improvements, prices, specifications, and materials are subject to change without notice or obligation. Square footage and other dimensions are approximate and do not guarantee the final look or construction of the home. Exterior images may be artist renderings and are not intended to be an accurate representation of the home. Renderings, photos, and floor plans may be shown with optional features or third-party additions. Final details are confirmed during the ordering process.
Interested in this home by Highland Homes? Get in touch with us!
"*" indicates required fields






