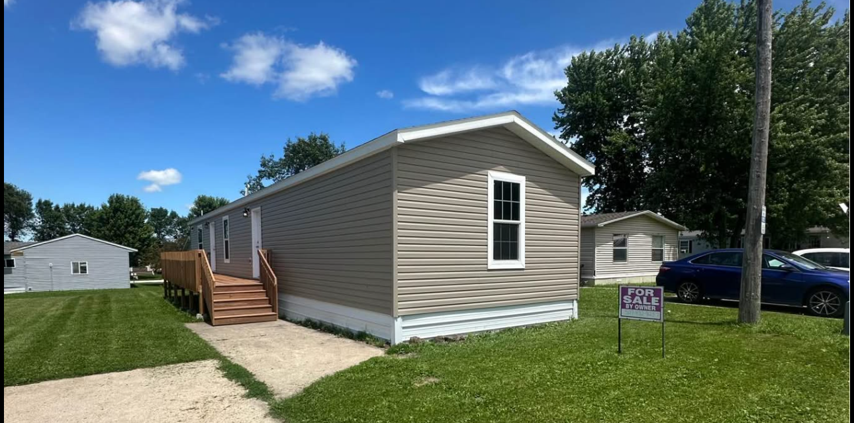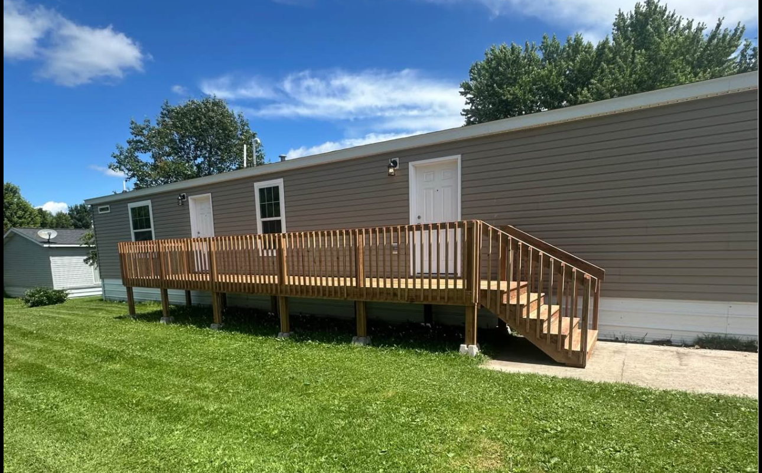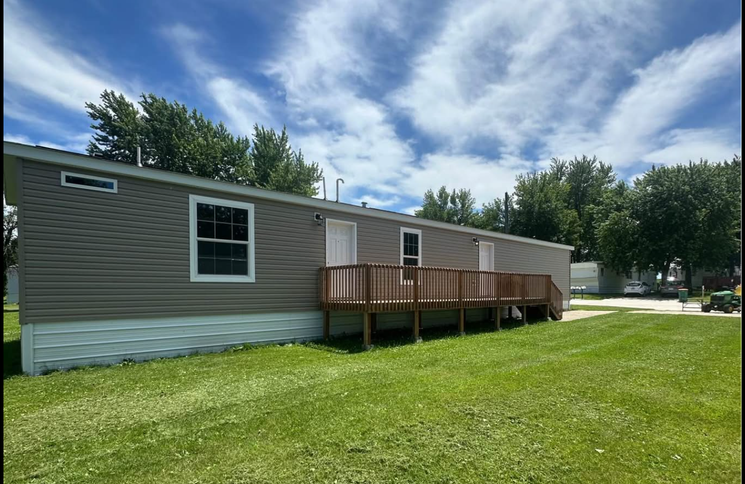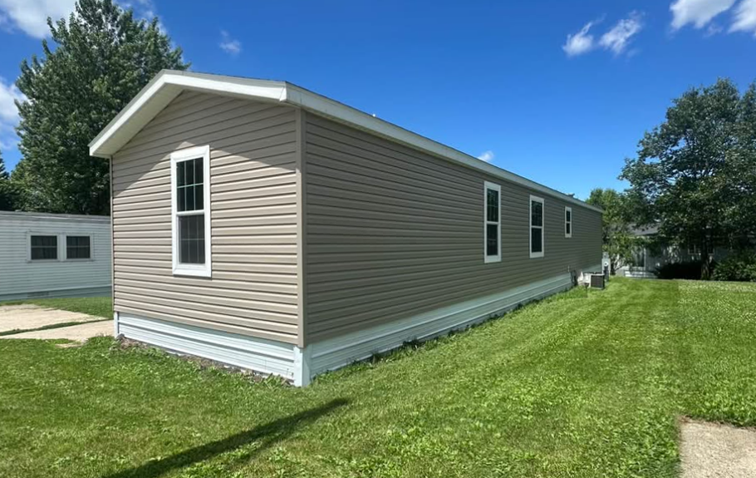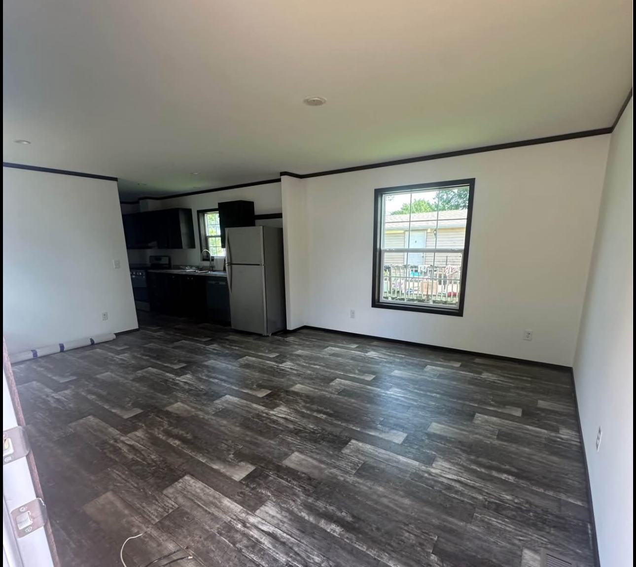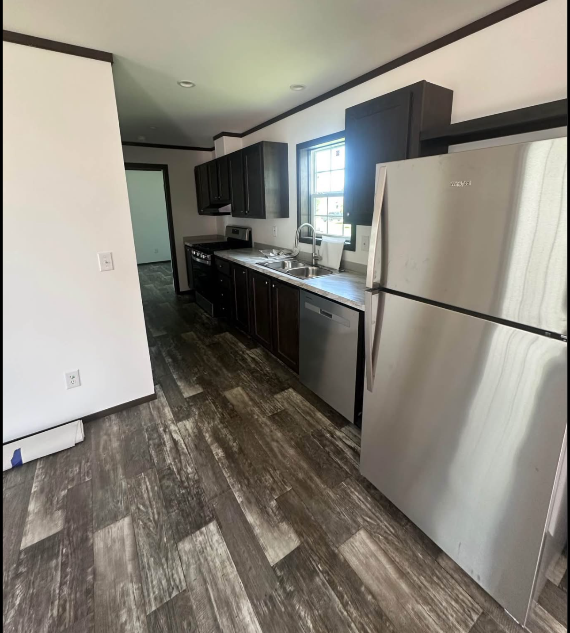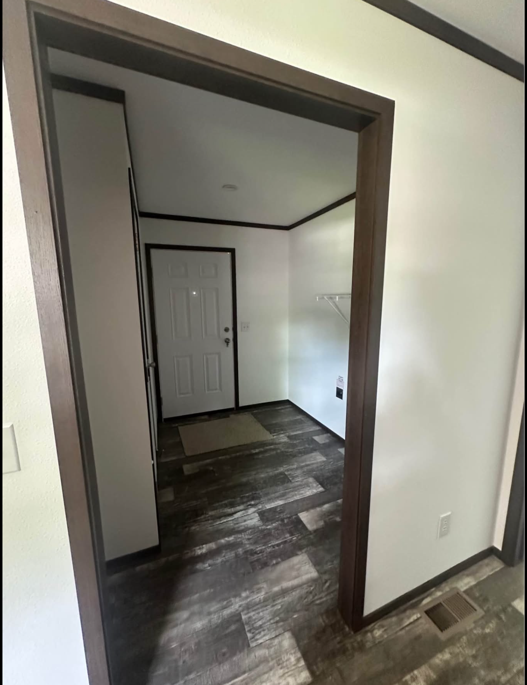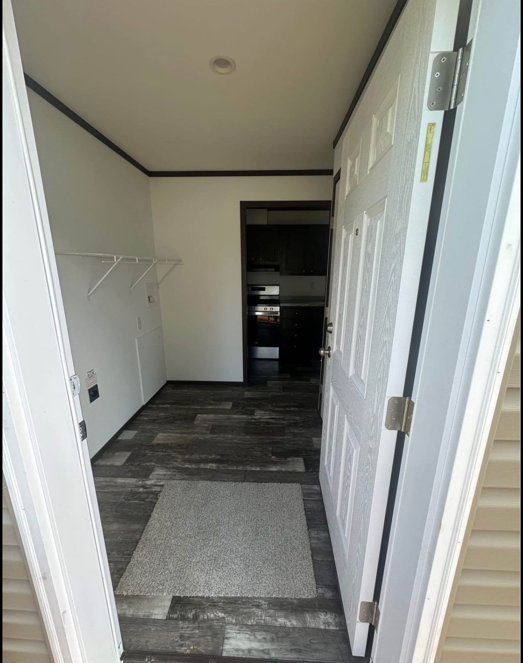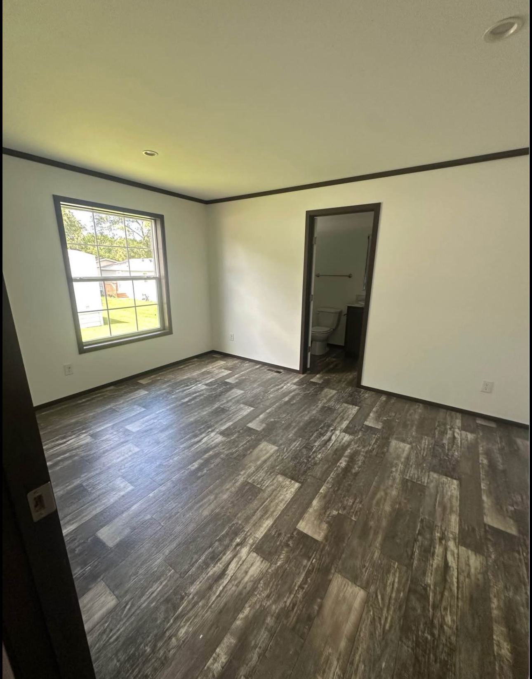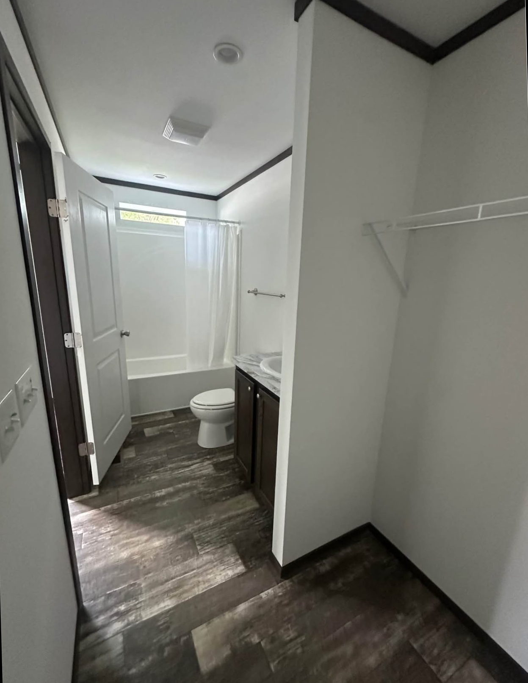Highland RVH 1670-1
Floor Plans
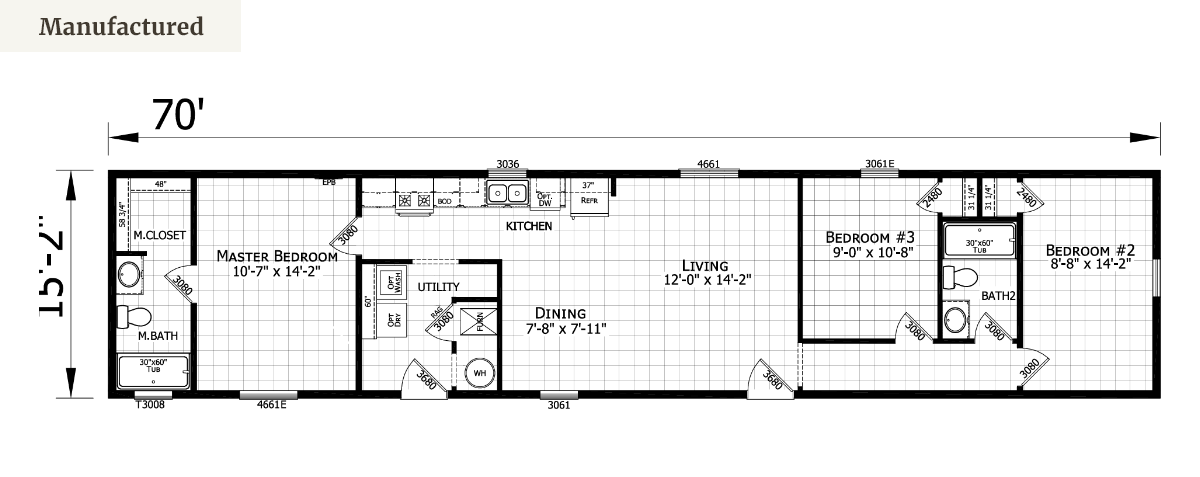
Experience the Highland RVH 1670-1 & all its desirable features!
This single-level, 3-bedroom, 2-bathroom home offers all the essentials at an exceptional value in 1,190 sq. ft. The flexible layout, with customizable floor plan options, maximizes every square foot through an open-concept design that creates a seamless flow throughout the living space. The primary bedroom boasts its own private bathroom and a spacious walk-in closet, providing ultimate convenience. This thoughtful, all-one-level design features bright windows throughout, filling every room with natural light. The dedicated utility room houses laundry and provides a convenient secondary entrance, adding both functionality and accessibility to daily routines.
Are you looking for a move-in-ready home near Clarks Grove, Minnesota?
We have this home available and move-in ready in Clarks Grove, Minnesota. Located in Hillcrest Mobile Home Community, not far from Albert Lea. With park approval, this home could be yours! Looking to live elsewhere, we can order delivery to your preferred location.
The Highland RVH 1670-1 delivers all the essentials at outstanding value!
The Highland RVH 1670-1 showcases thoughtful design built for comfortable, affordable living. This home proves you don't need to compromise on features to get exceptional value or customizable options. Ready to see why this could be your next home? Contact us today to learn more or visit us in Hutchinson, Minnesota.
Home Details
- Manufacturer: Highland
- Model Name: RVH
- Model Number: 1670-1
- Dimensions: 15.2' x 70'
- Floorplan: Singlewide
NOTE: Due to continuous product development and improvements, prices, specifications, and materials are subject to change without notice or obligation. Square footage and other dimensions are approximate and do not guarantee the final look or construction of the home. Exterior images may be artist renderings and are not intended to be an accurate representation of the home. Renderings, photos, and floor plans may be shown with optional features or third-party additions. Final details are confirmed during the ordering process.
Interested in this home by Highland Homes? Get in touch with us!
"*" indicates required fields
