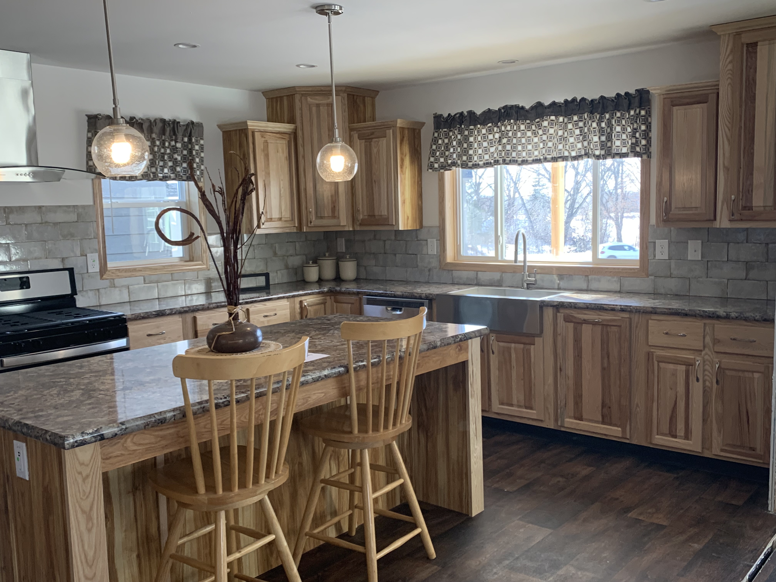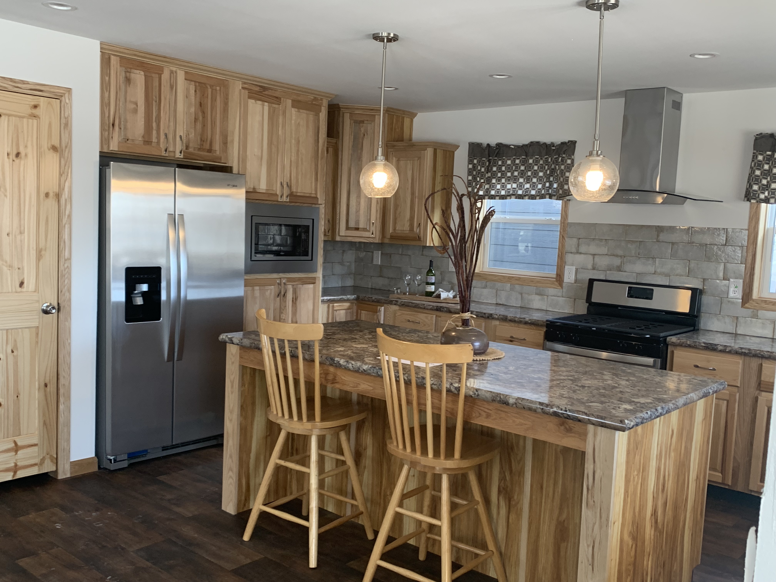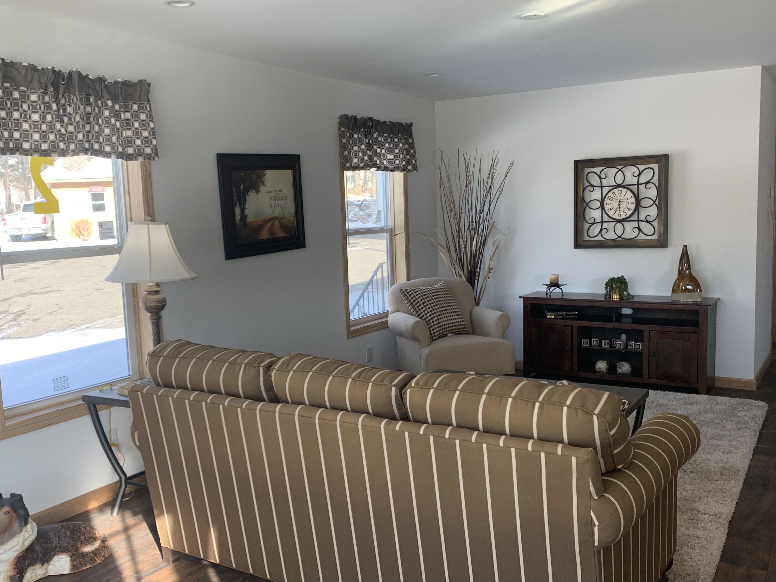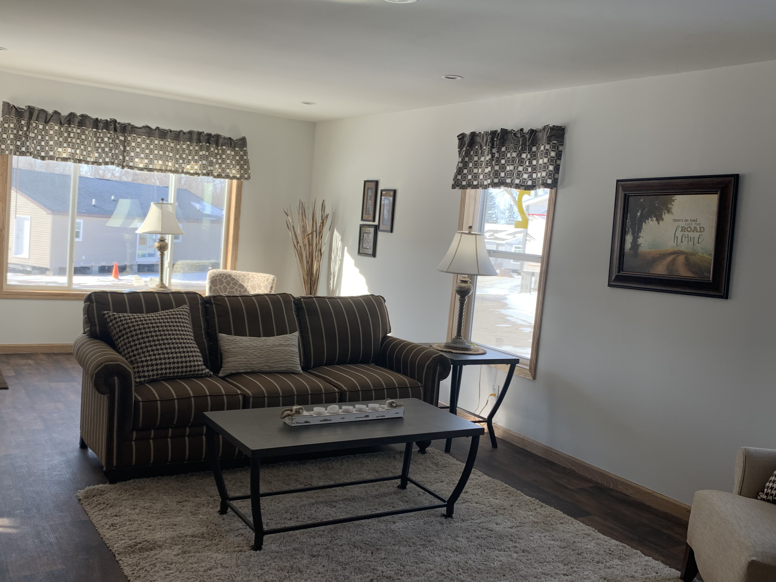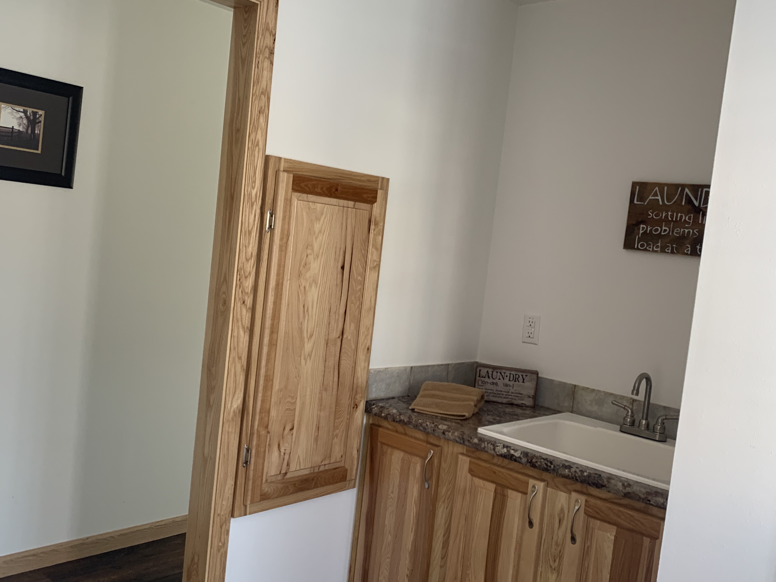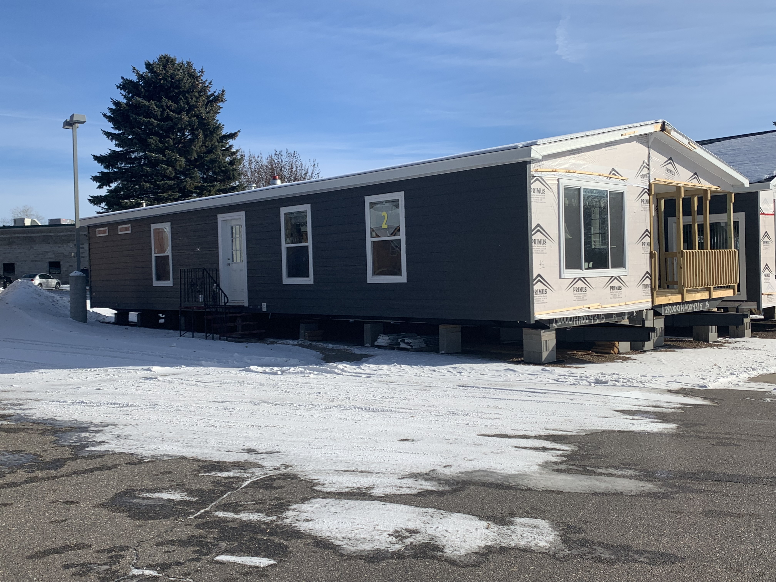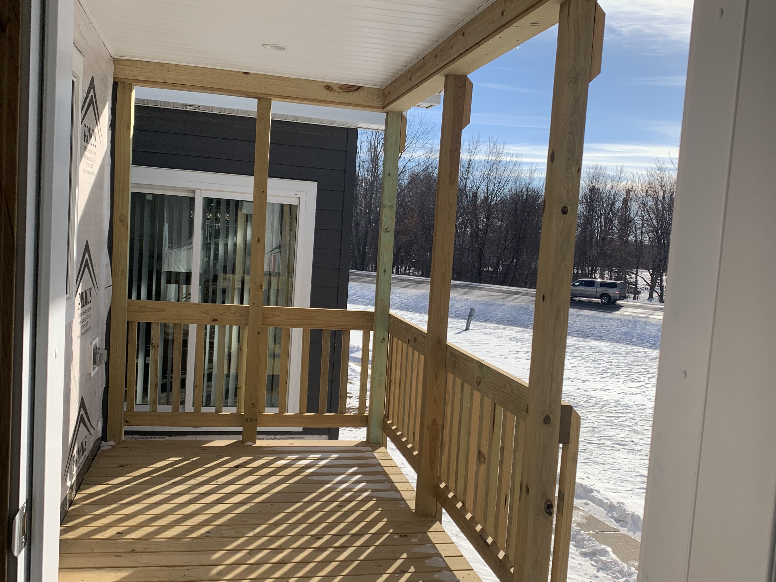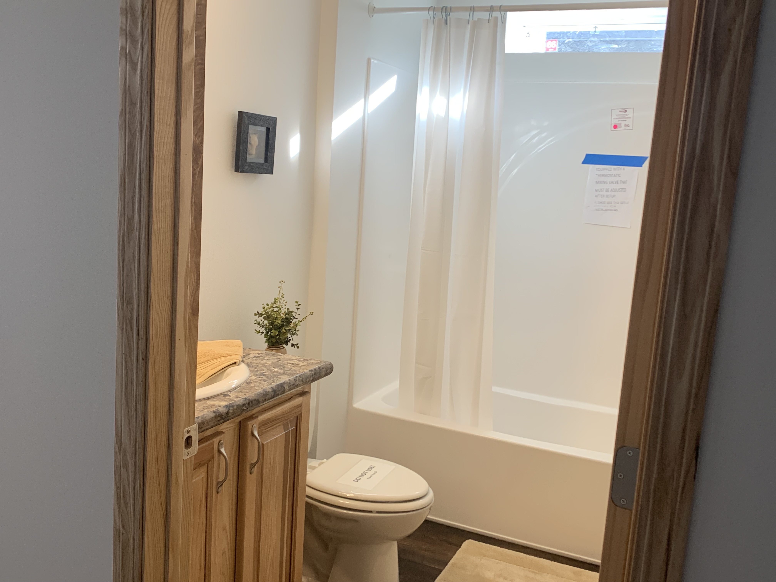Highland Signature HS563D
Do you want your kitchen to overlook your porch area? The Highland Signature HS563D may be the perfect home for you!
Floor Plans
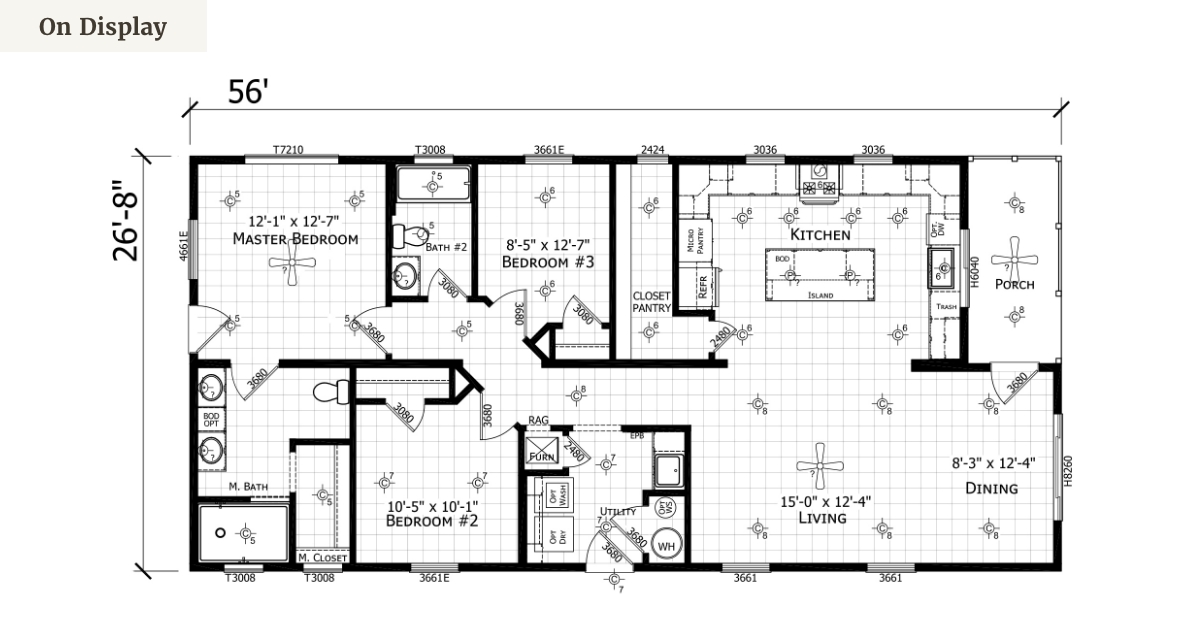
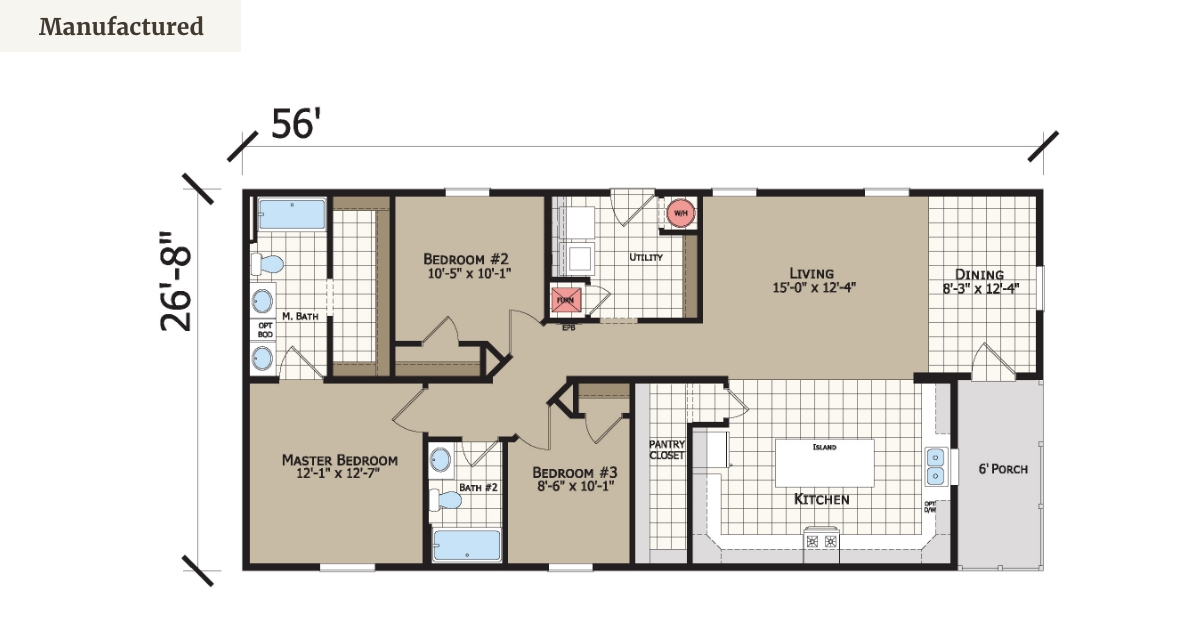
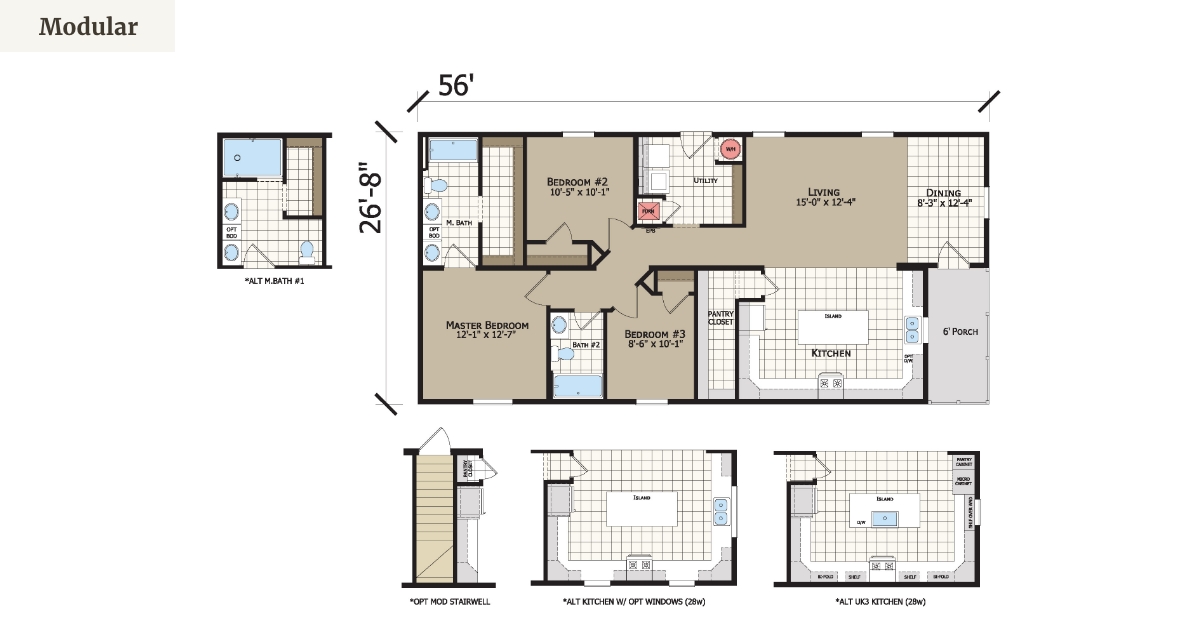
The Highland Signature HS563D has the perfect porch for relaxing.
In this 3 bed, 2 bath home you get a beautiful porch that has a main entryway door; leading into the dining room. From the dining room, you can see both the living room and kitchen. In the Highland Signature HS563D, the kitchen has a window that overlooks your patio as well as a large walk-in pantry. Enjoy the three different design options in this kitchen and make the kitchen you need. In this home, you are also provided with a large utility room for laundry and extra storage space. This home may have the perfect look for you!
Available to be built as a modular or manufactured home today, the Highland Signature HS563D has great options to choose from.
The Highland Manufacturing company, based out of Worthington, Minnesota, has a reputation for both high-quality modular and manufactured homes. With this home, you have the option to have your home built as either a modular or manufactured home. The Highland Signature 563D is perfect for someone who wants a kitchen that overlooks their porch. Excelsior Homes West, Inc. wants to help you find the perfect home to fit all your housing needs. Have questions about this Highland Signature home or think this could be the perfect home for you? Contact us today to learn more or visit us in Hutchinson, Minnesota.
Home Details
- Manufacturer: Highland
- Model Name: Signature
- Model Number: HS563D
- Dimensions: 26'8" x 56'
- Floorplan: Rambler
Additional Features
- L.P. Smartlap Siding
- 3 Bedrooms/2 Bathrooms
- Hardwood Doors & Interior Trim
- Dumawall Tile Shower
NOTE: Due to continuous product development and improvements, prices, specifications, and materials are subject to change without notice or obligation. Square footage and other dimensions are approximate and do not guarantee the final look or construction of the home. Exterior images may be artist renderings and are not intended to be an accurate representation of the home. Renderings, photos, and floor plans may be shown with optional features or third-party additions. Final details are confirmed during the ordering process.
Interested in this home by Highland Homes? Get in touch with us!
"*" indicates required fields
