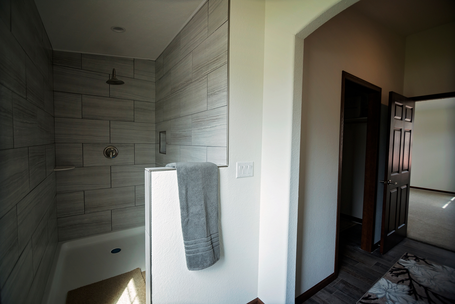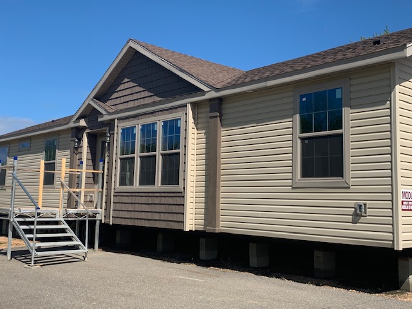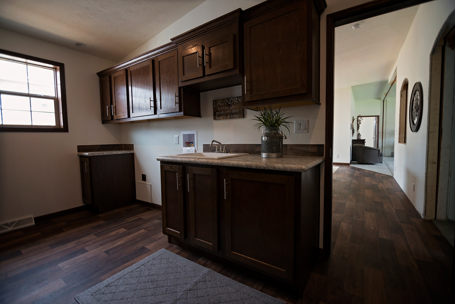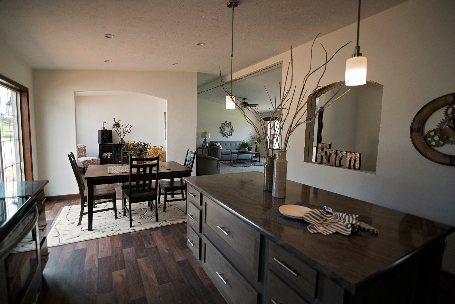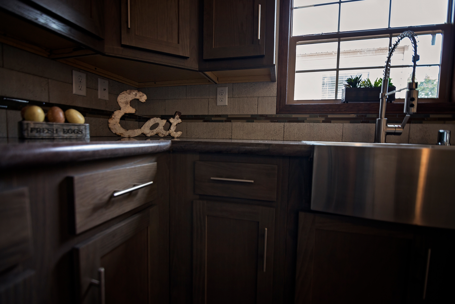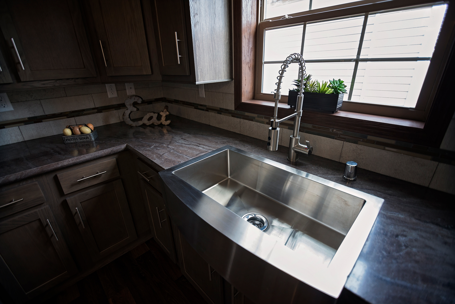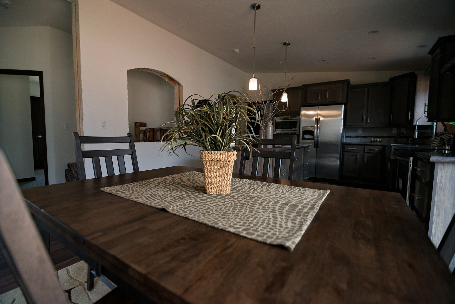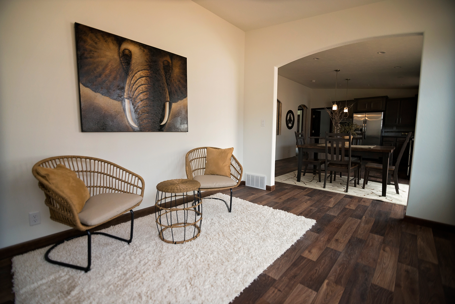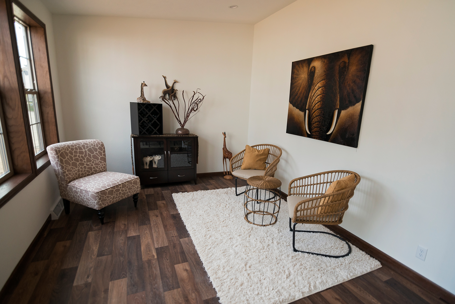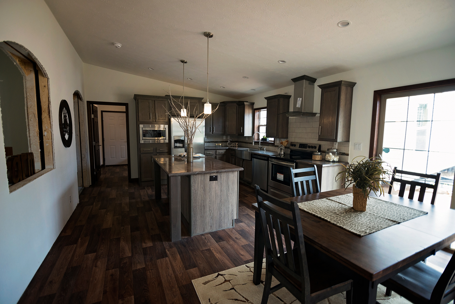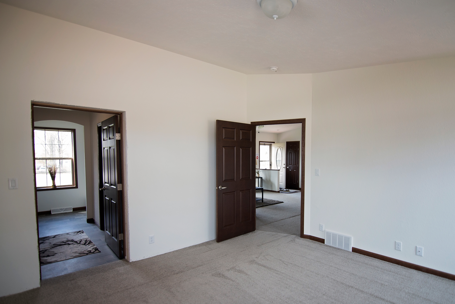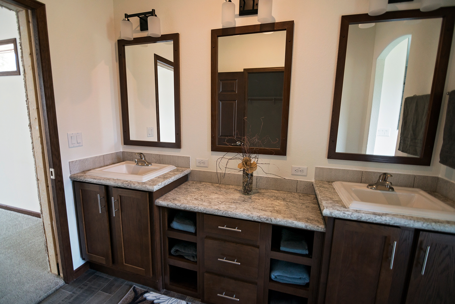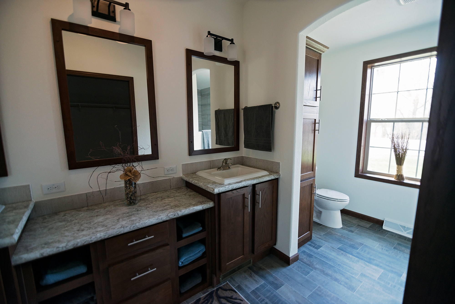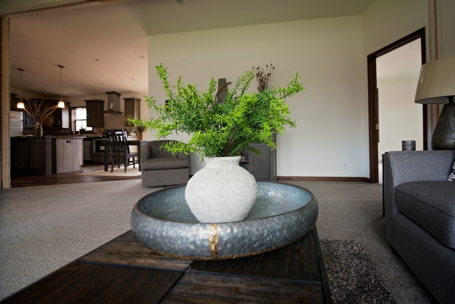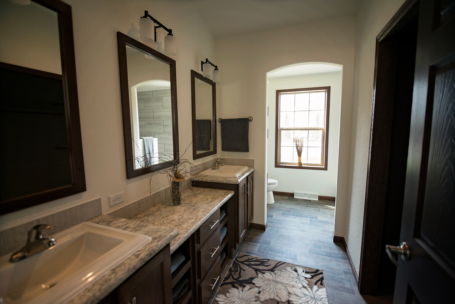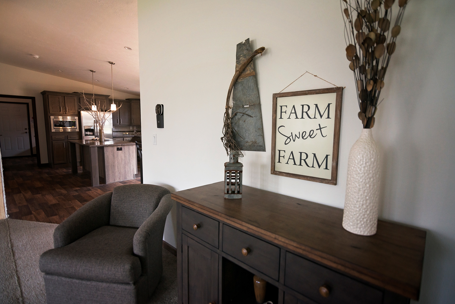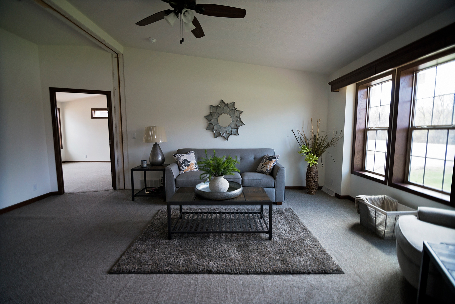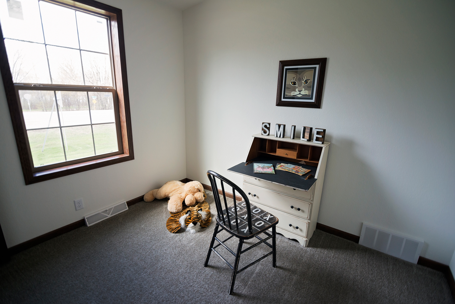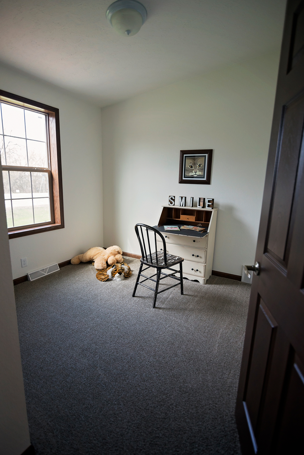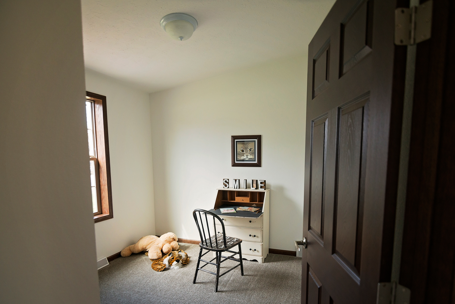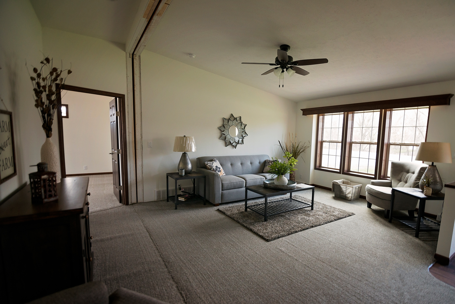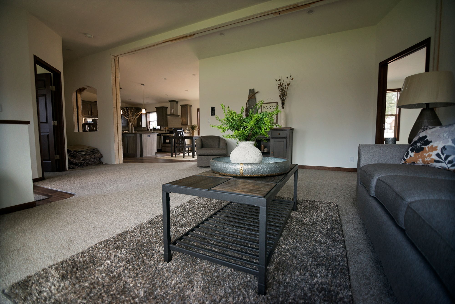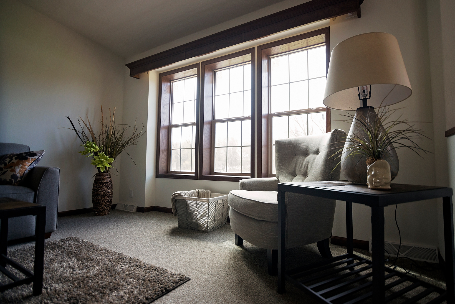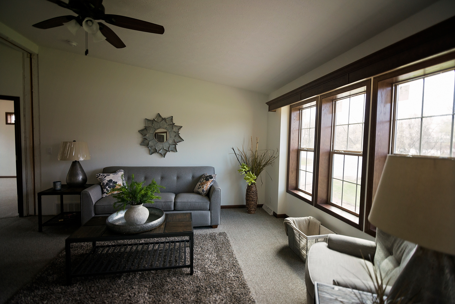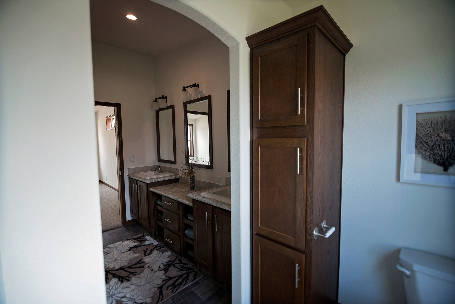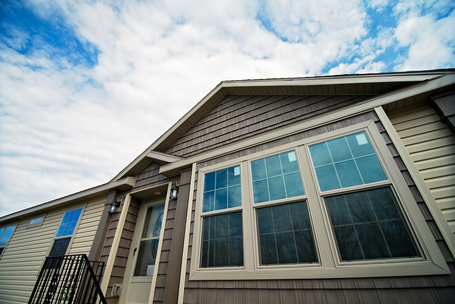Schult Legacy 377
If you are looking for a spacious home with a sunroom, the Schult Legacy 377 may be the home for you!
Floor Plans
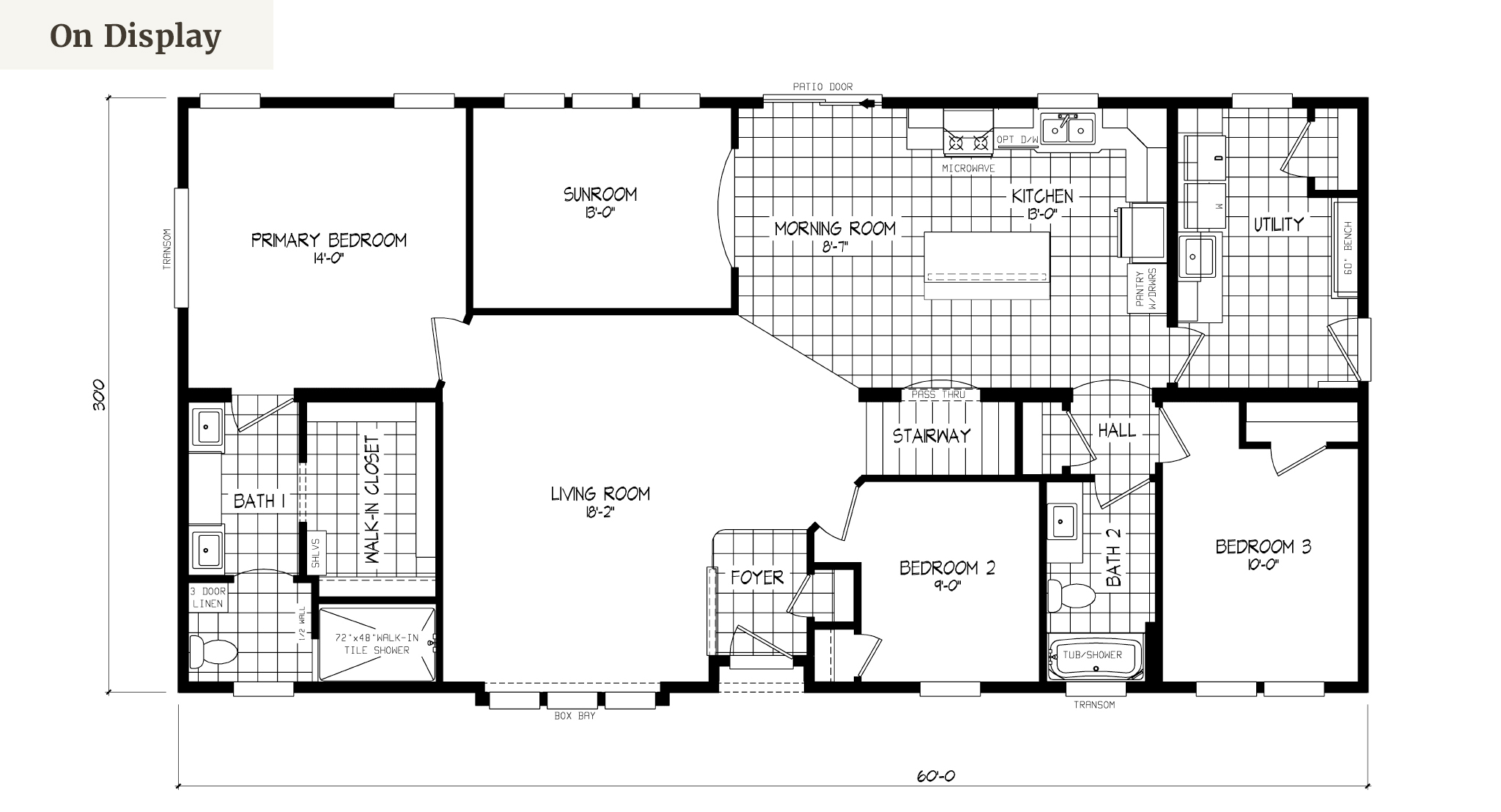
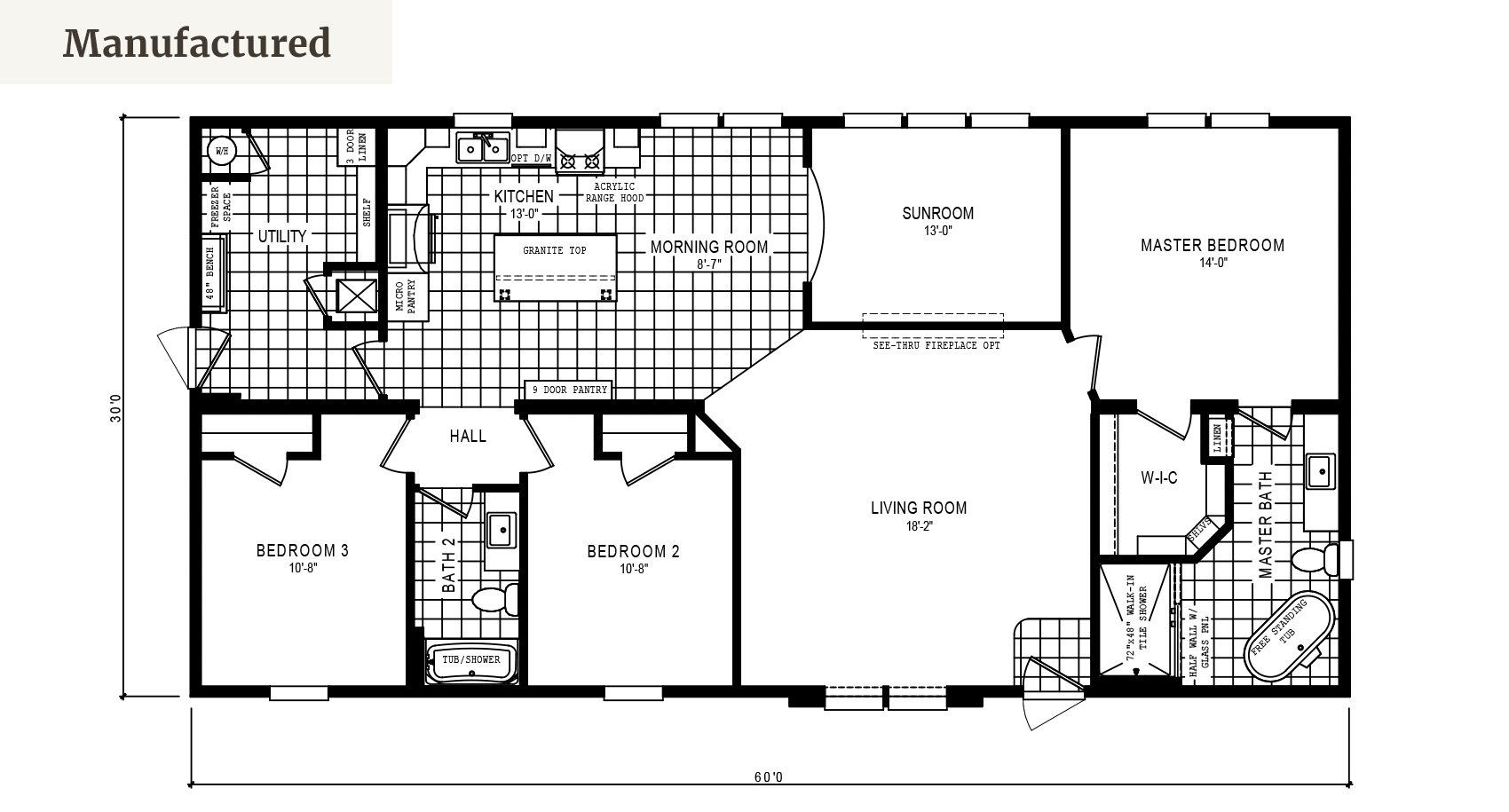
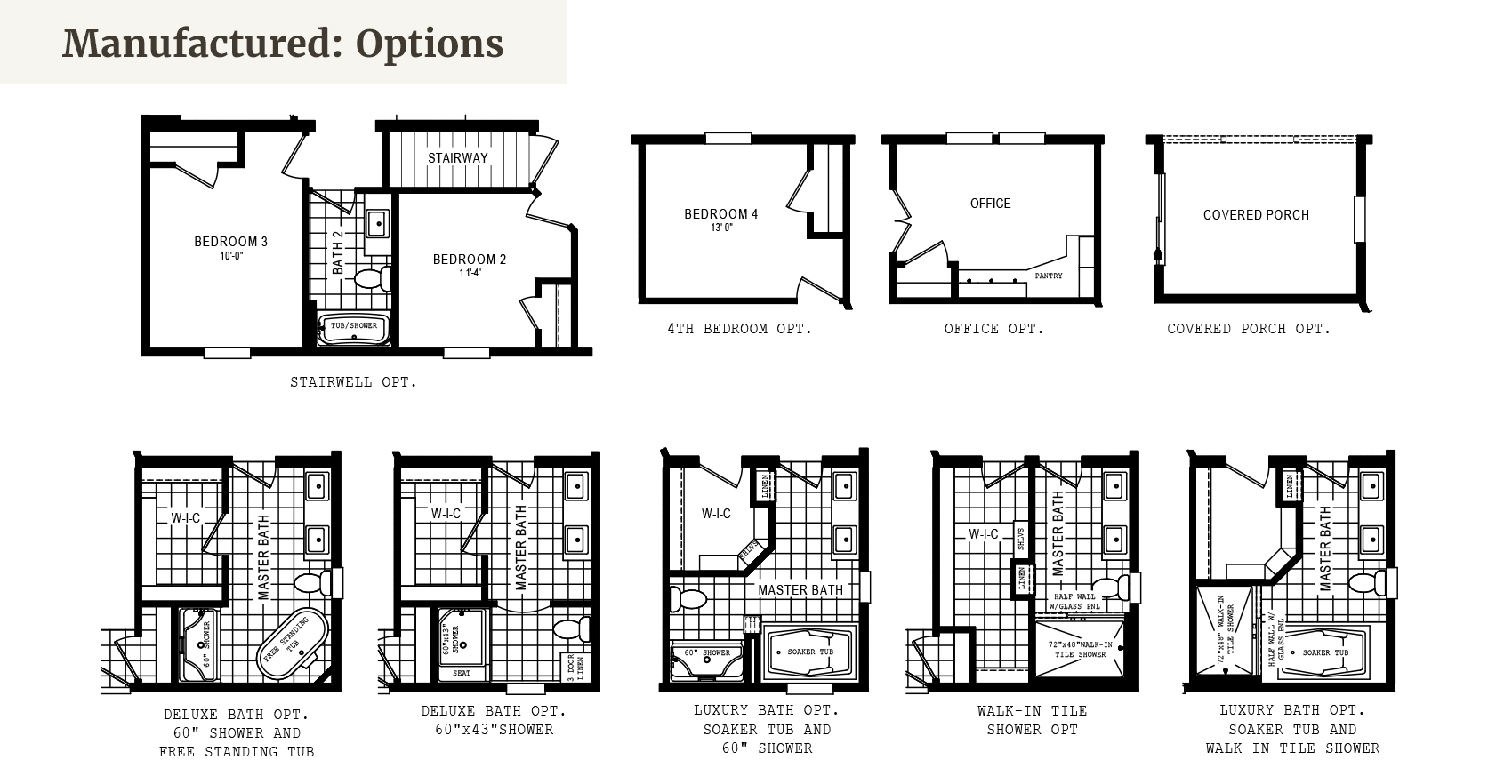
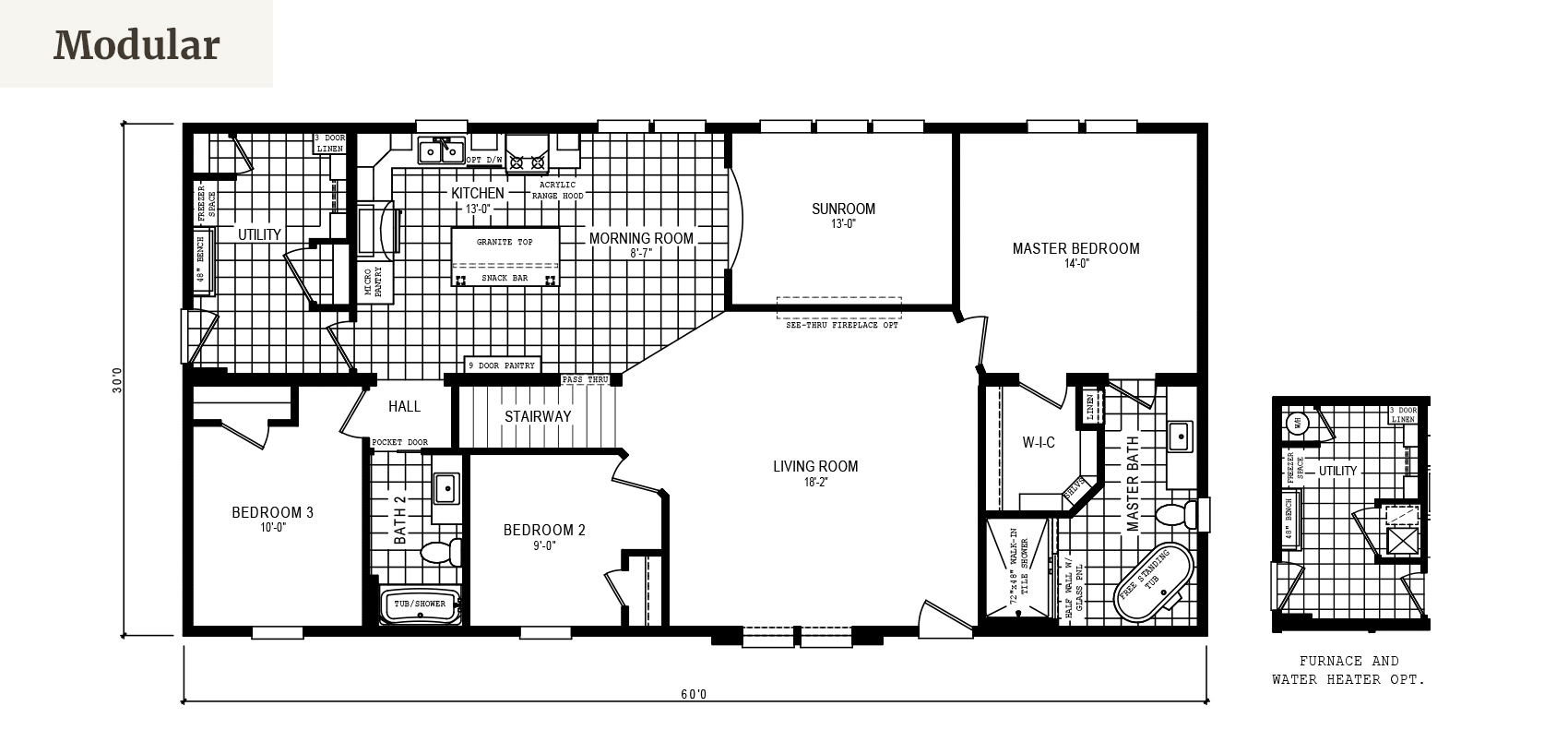
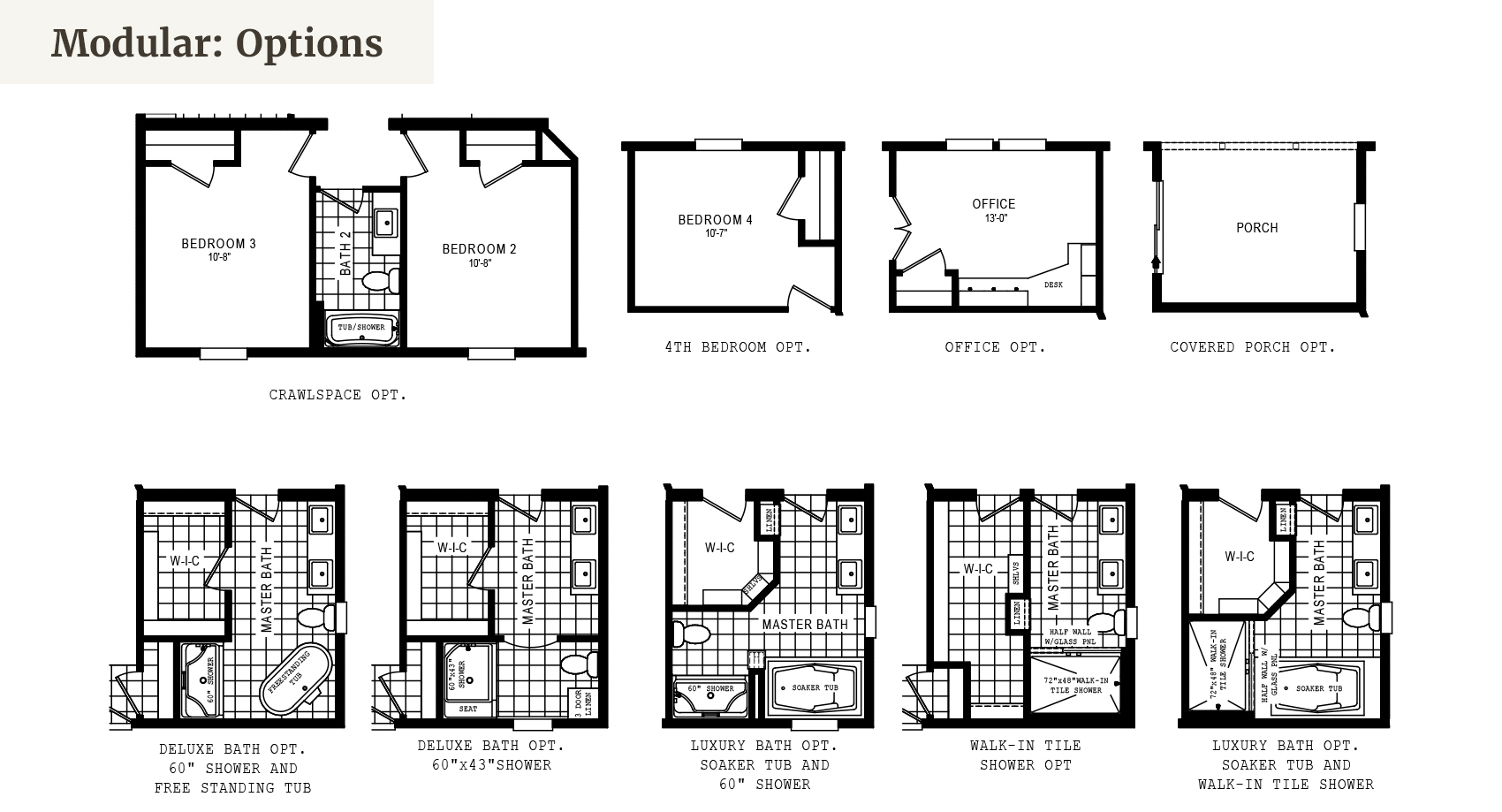
The Schult Legacy 377 constructed at the Schult Homes in Redwood Falls, MN—is an awesome floor plan with so many possibilities.
The spacious living room features an entertainment center and the option for a fireplace. In addition to the stunning living room, there is a sun room, which can serve many purposes. This home also features a large Master Suite with many different combinations available. The Schult Legacy 377 can be customized to be a 4 bedroom home instead of the original 3 bedrooms. With approximately 1,800 square feet, this cozy home is a great ramber home option.
Schult Homes have many options and upgrades available. This home can be built as either a Modular or Manufactured Home.
The Schult Legacy 377 can be customized to fit your housing needs. We can have Schult Homes build it as a Modular or Manufactured Home with the options and upgrades you choose. Make this home work for you - replace the sun room with a fourth bedroom, home office or covered porch. With many different options, you are able to customize this home to fit your needs and wants. Take a look at the other homes in the Legacy series. Cozy it up and add a fireplace! Like this home? Contact us today!
Home Details
- Manufacturer: Schult Homes
- Model Name: Legacy
- Model Number: 377
- Dimensions: 60' x 30'
- Floorplan: Rambler
Additional Features
- Optional fireplace
- Vaulted ceiling
- Sunroom
- Ceramic shower
NOTE: Due to continuous product development and improvements, prices, specifications, and materials are subject to change without notice or obligation. Square footage and other dimensions are approximate and do not guarantee the final look or construction of the home. Exterior images may be artist renderings and are not intended to be an accurate representation of the home. Renderings, photos, and floor plans may be shown with optional features or third-party additions. Final details are confirmed during the ordering process.
Interested in this home by Schult? Get in touch with us!
"*" indicates required fields
