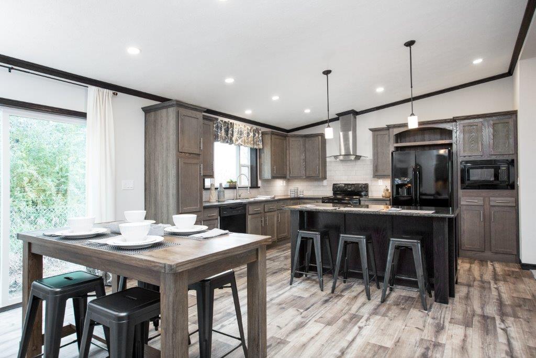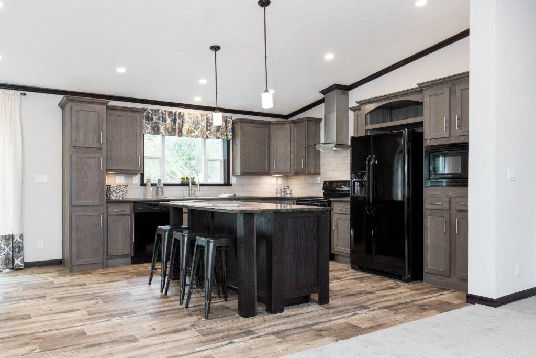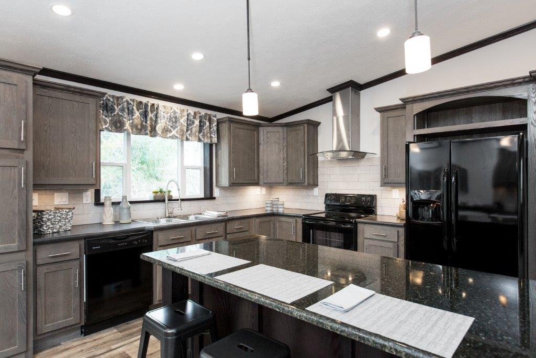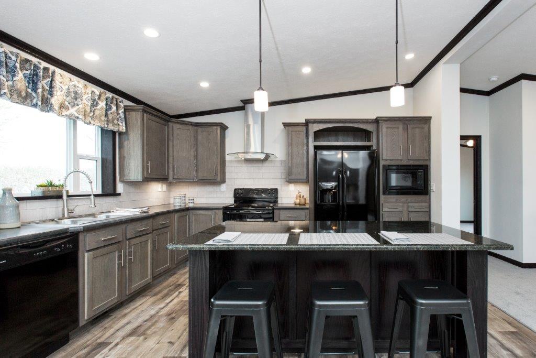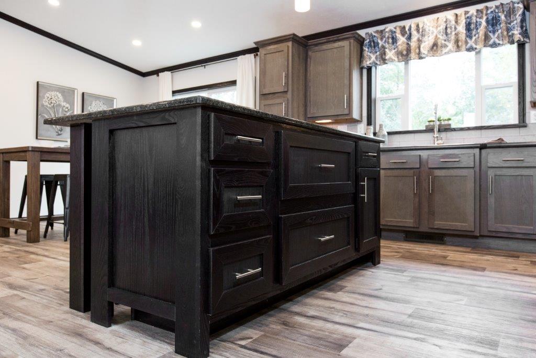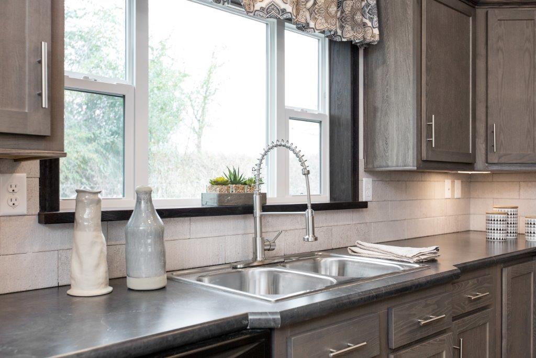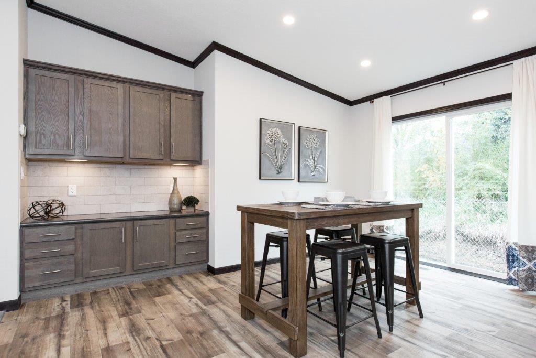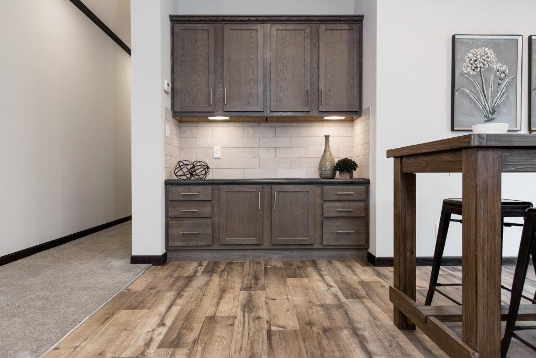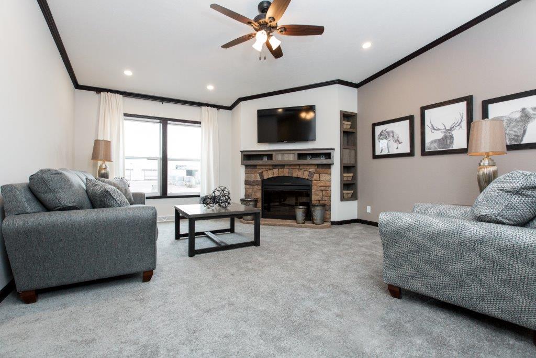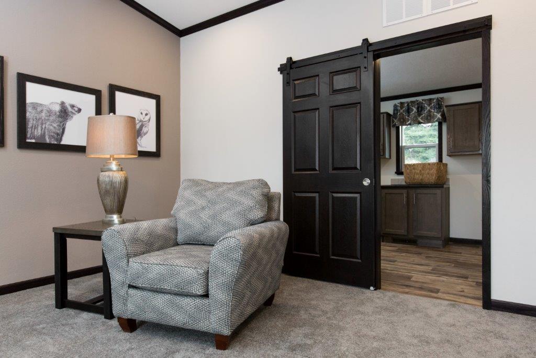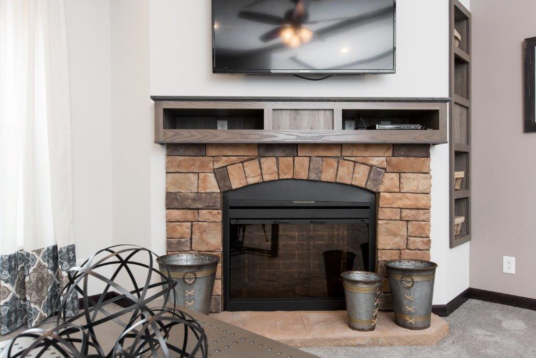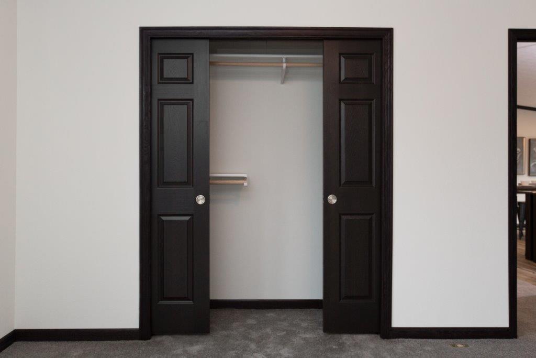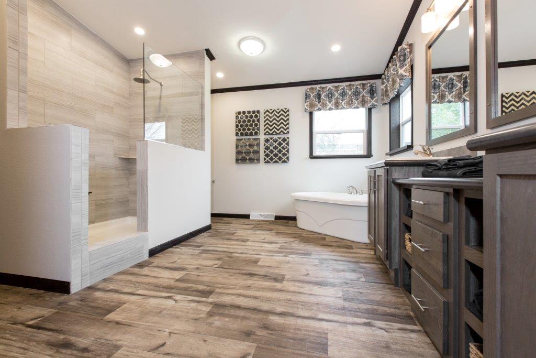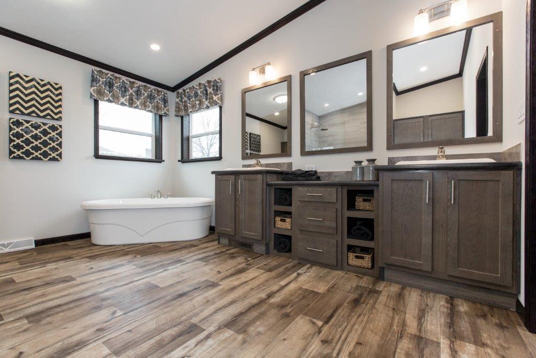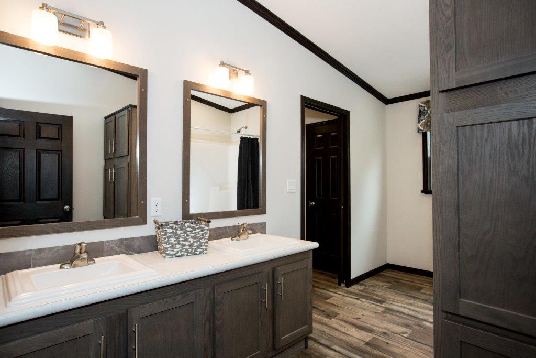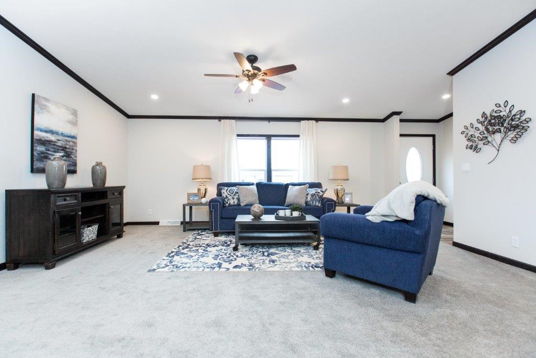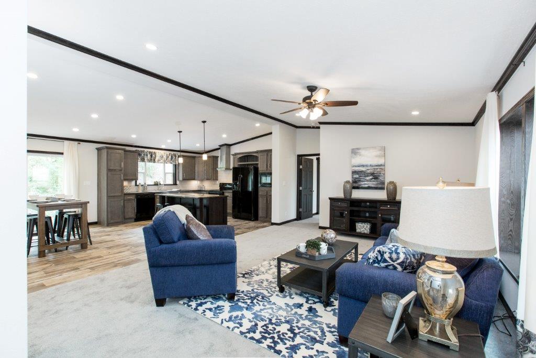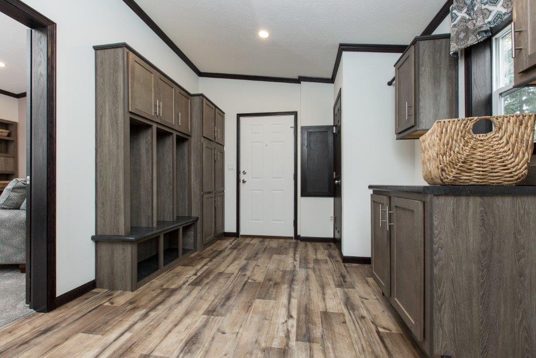Schult Legend 17
If you are looking for a sizable modular or manufactured home, the Schult Legend 17 may be the home for you!
Floor Plans
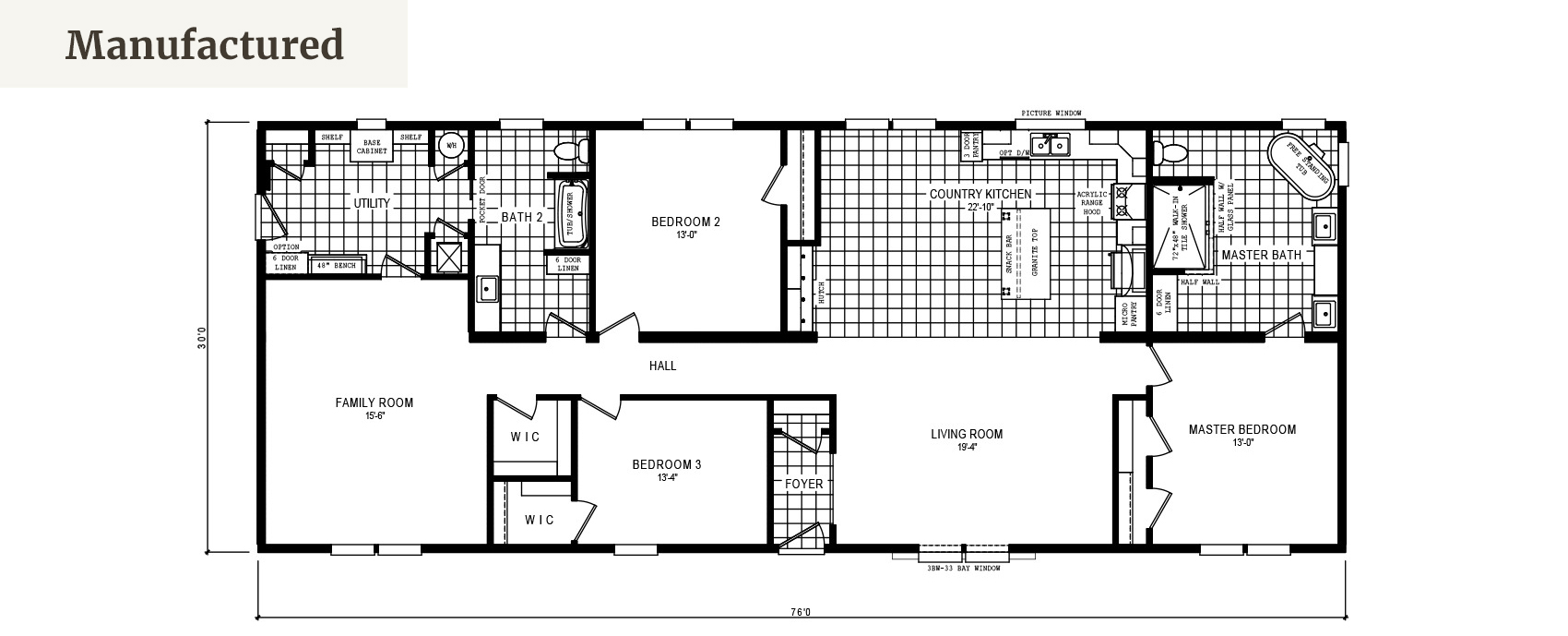
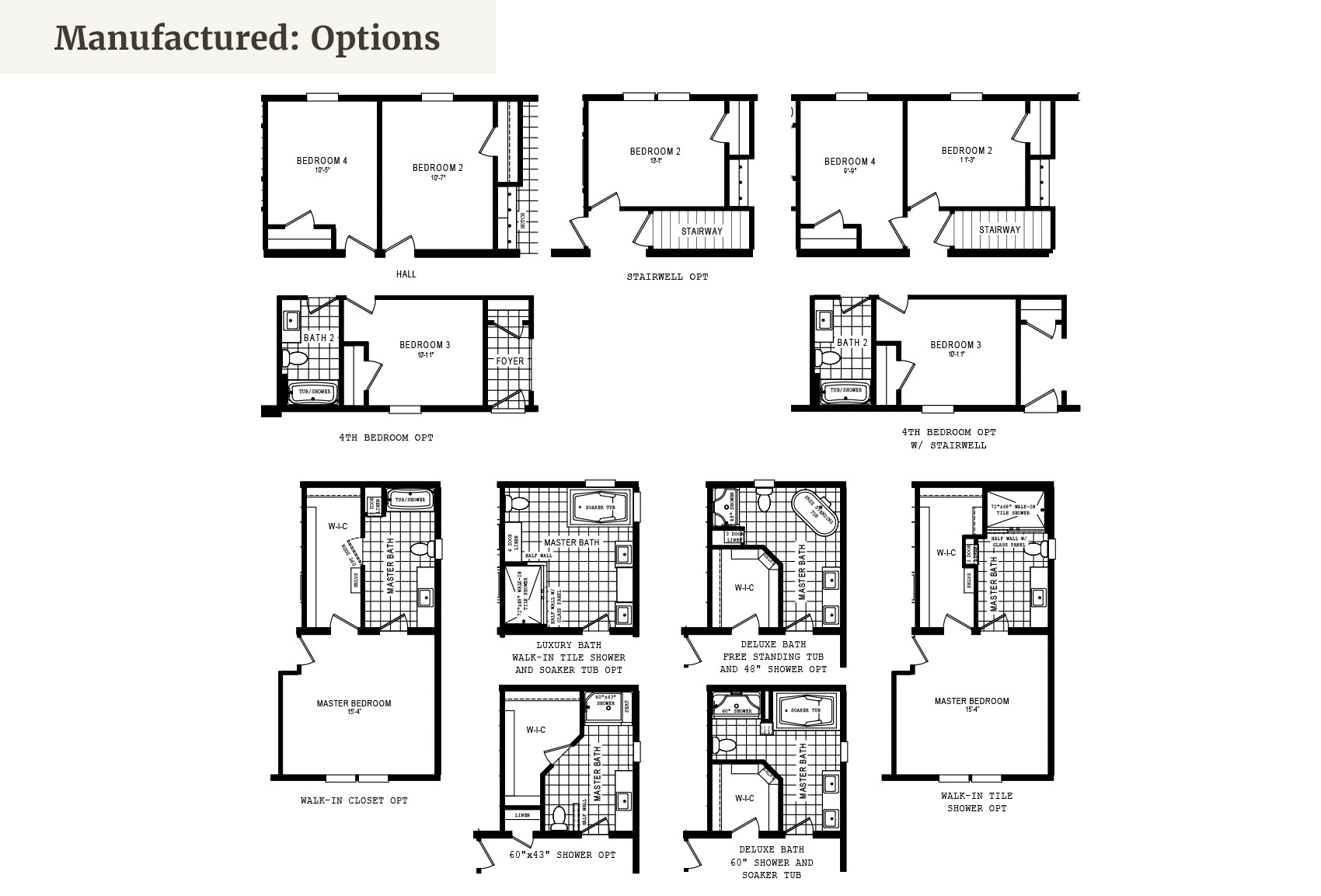
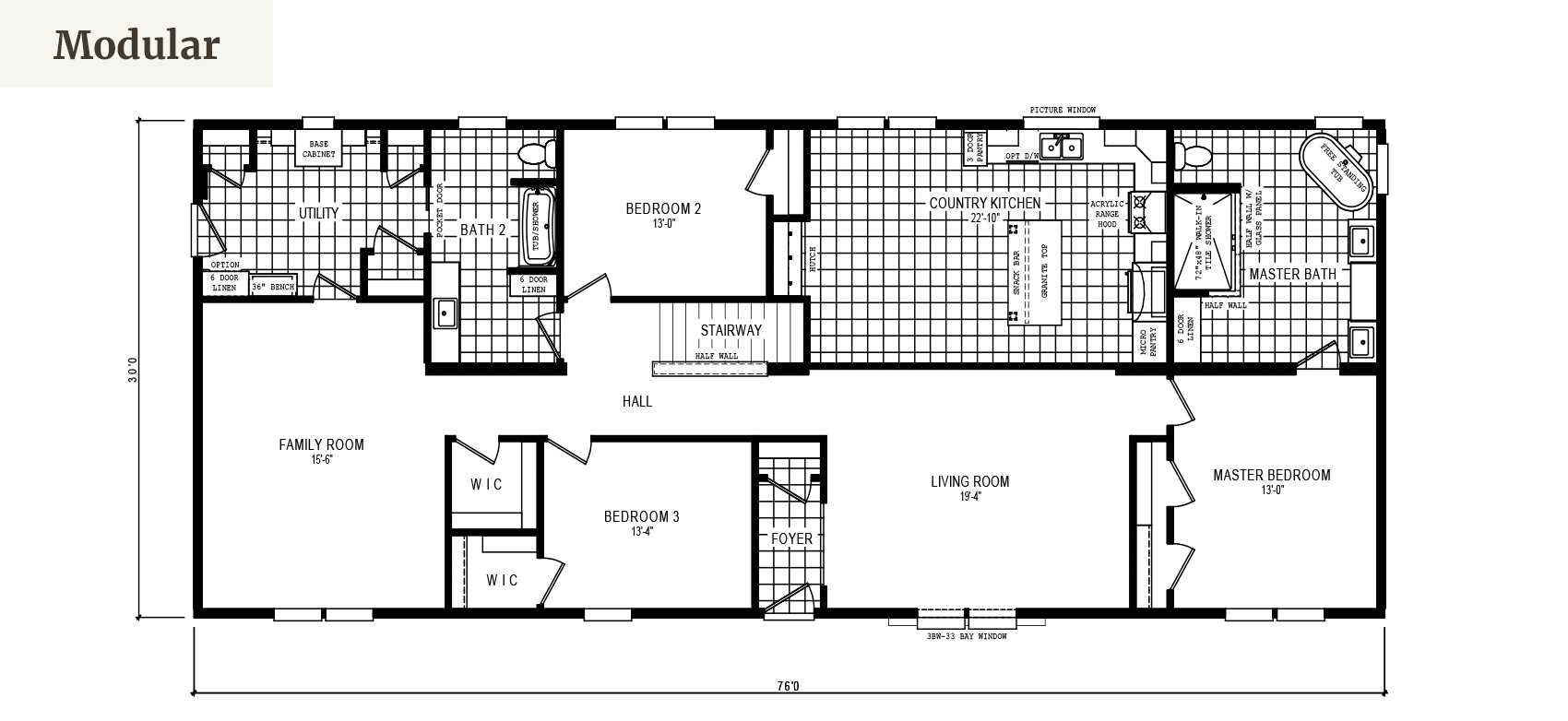
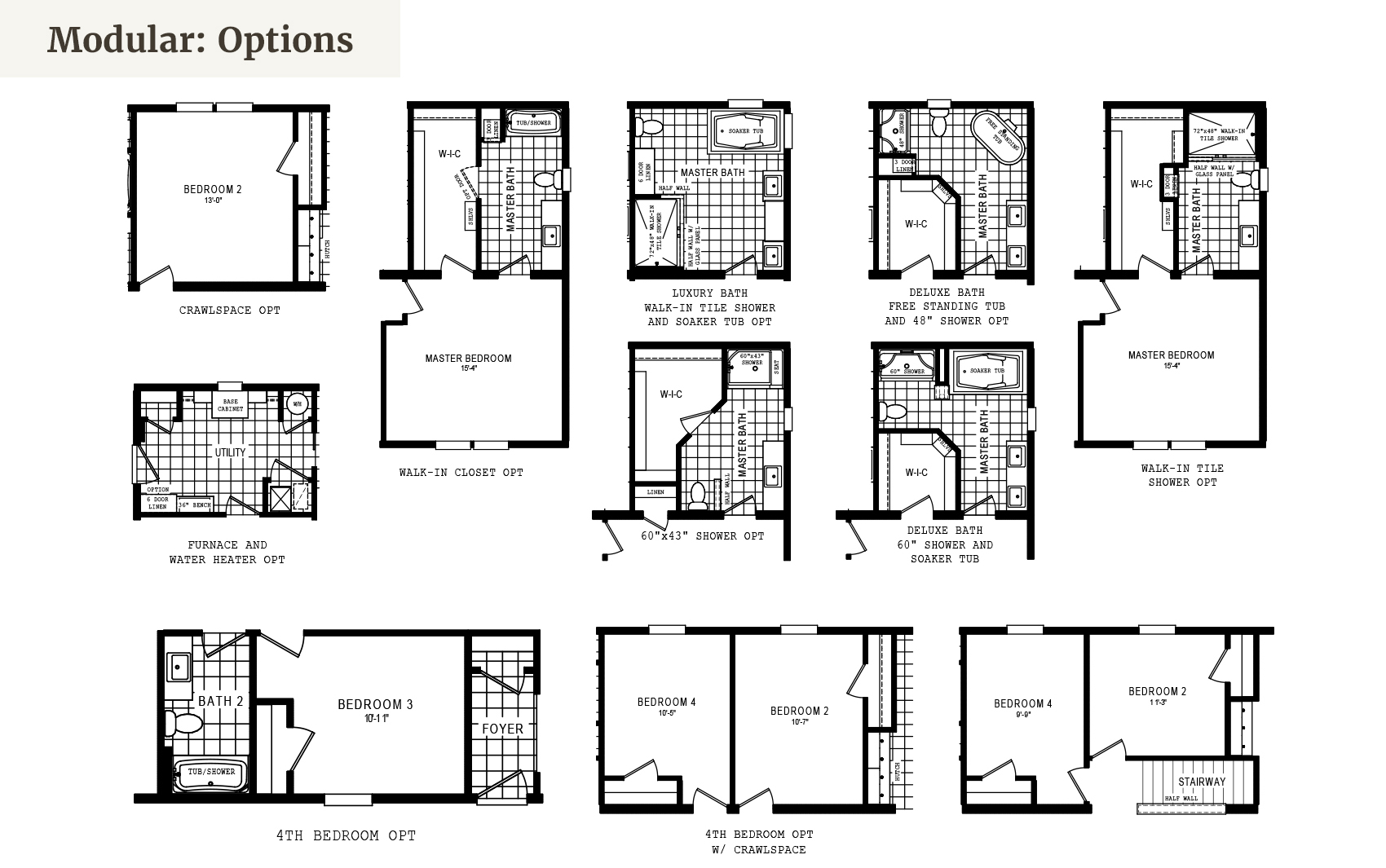
In the Schult Legend series, the Schult Legend 17 is the largest floor plan with approximately 2280 square feet.
In addition to a Living Room, this home includes a spacious family room where a fireplace would be an excellent feature. Standard in this home is a utility room and storage room where you can add optional cabinets. The morning room and kitchen include an abundance of cabinets. If that still isn't enough to turn your head, the master suite will with the walk-in closet and master bath.
The Modular/Manufactured Home floor plan has many features and optional upgrades. Order this Schult Home as a modular or manufactured home.
This floor plan has many impressive standard features and also has many options and upgrades. This home can be built as either a 3 or 4 bedroom home and can be built as either a modular or manufactured home. Upgrade to a deluxe or luxury bathroom and get the shower and bath tub you have always wanted! If you go with a three bedroom home, you can always replace the storage area with a home office. Excelsior Homes West, Inc. can customize the Schult Legend 17 to fit your needs. Choose modular or manufactured and contact us to price this the way you want it. We can deliver this home throughout Minnesota and surrounding states.
Home Details
- Manufacturer: Schult Homes
- Model Name: Legend
- Model Number: 17
- Dimensions: 30' x 76'
- Floorplan: Rambler
Additional Features
- Vaulted ceilings
- Master suite
- Fireplace options
- Walk-in tile shower
NOTE: Due to continuous product development and improvements, prices, specifications, and materials are subject to change without notice or obligation. Square footage and other dimensions are approximate and do not guarantee the final look or construction of the home. Exterior images may be artist renderings and are not intended to be an accurate representation of the home. Renderings, photos, and floor plans may be shown with optional features or third-party additions. Final details are confirmed during the ordering process.
Interested in this home by Schult? Get in touch with us!
"*" indicates required fields
