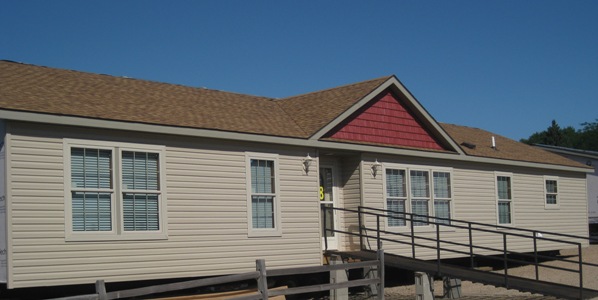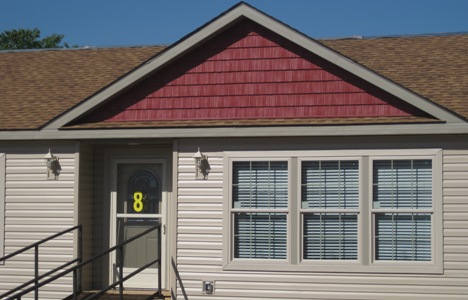Schult Legend 402
Are you looking for a spacious modular or manufactured home floor plan? If so, the Schult Legend 402 may be the home for you.
Floor Plans
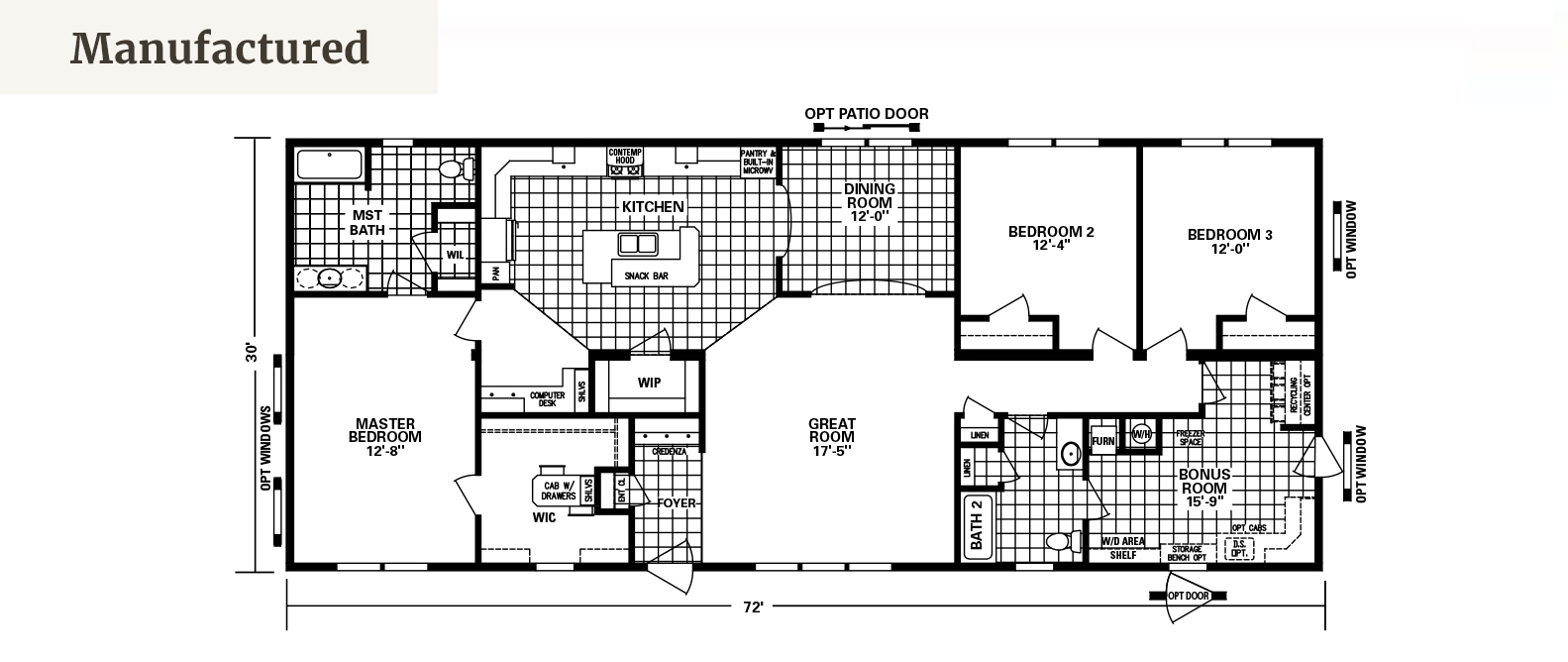
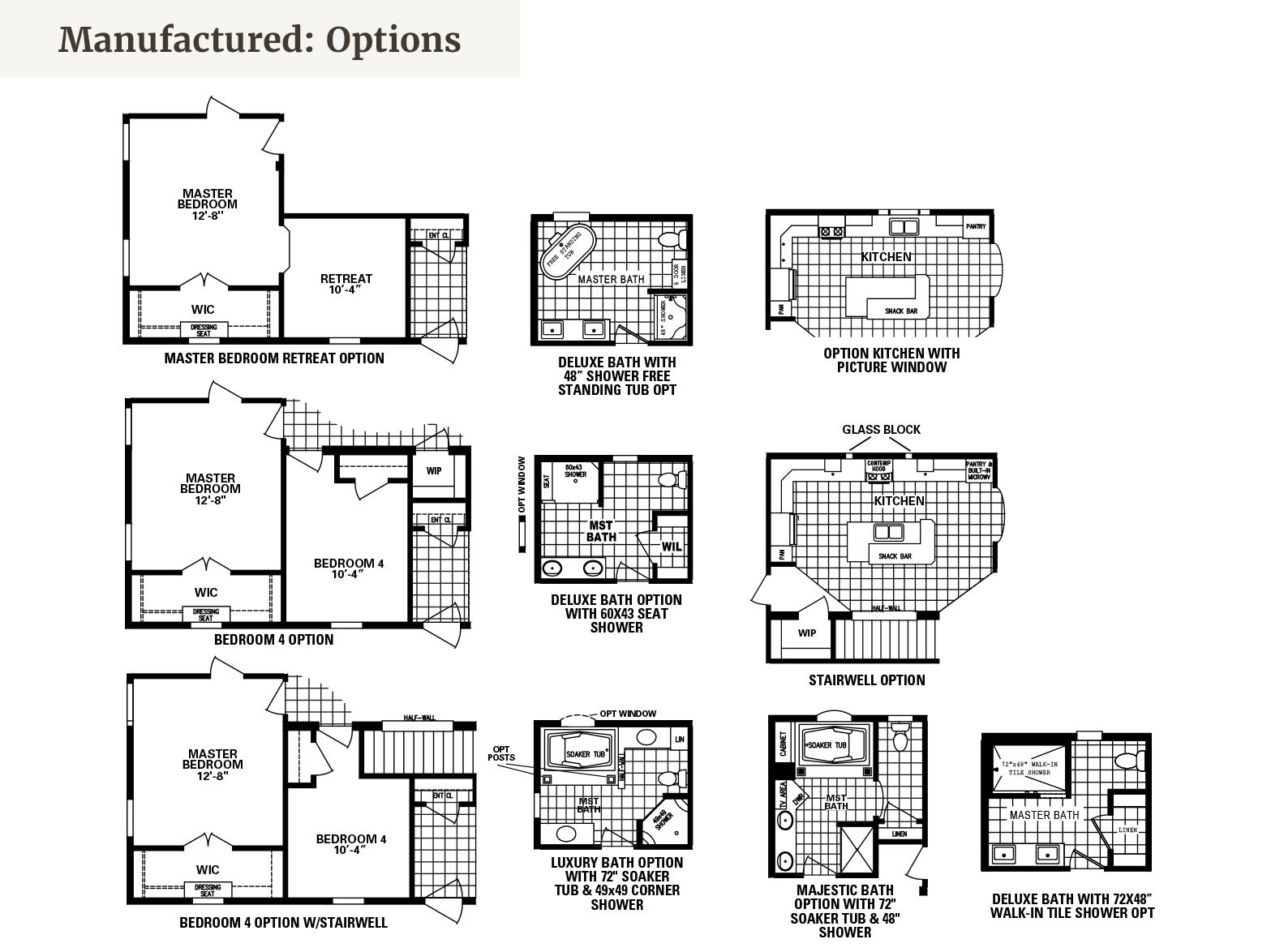
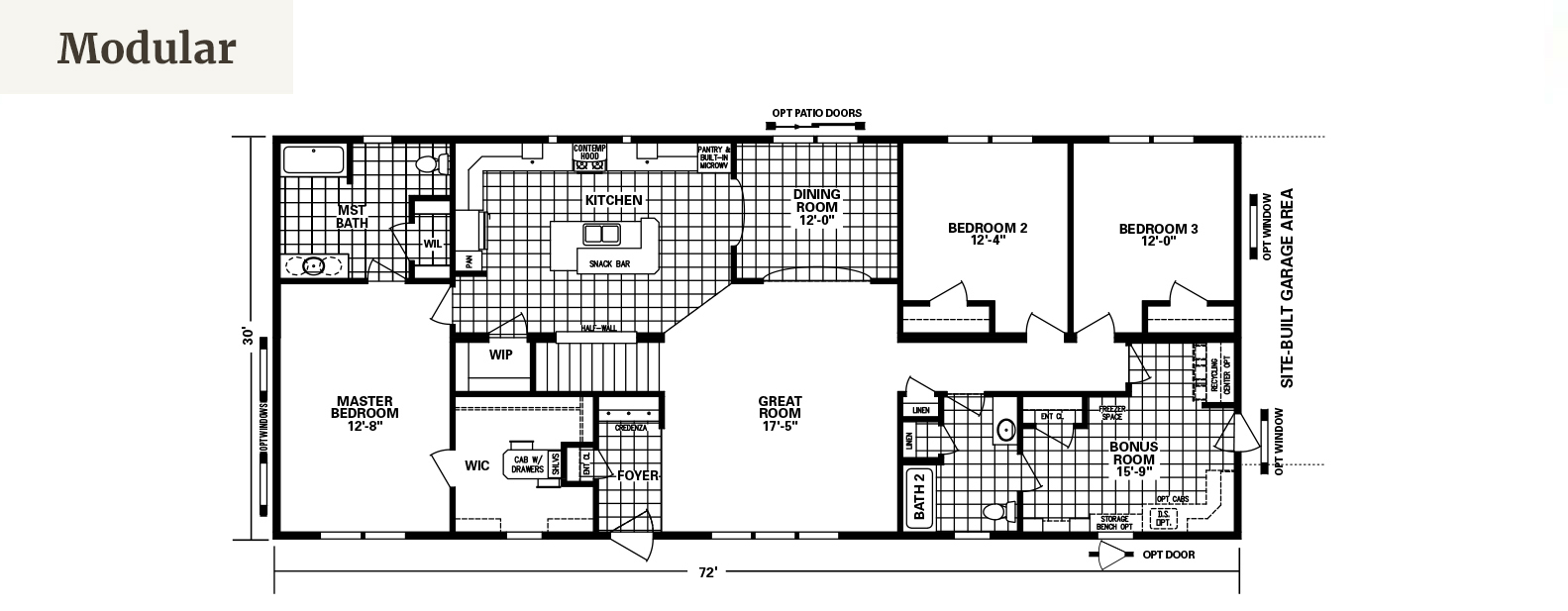
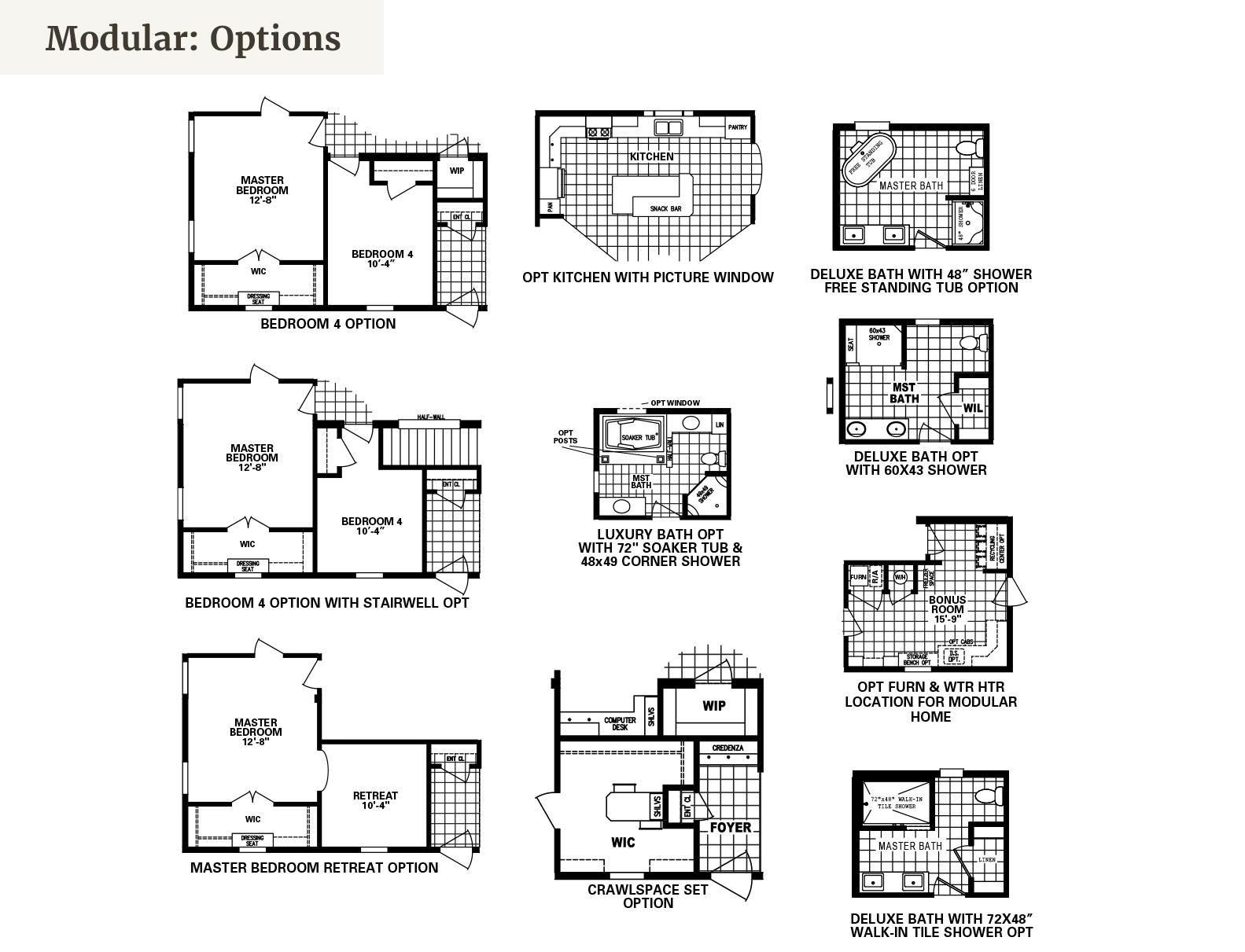
The Schult Legend 402 has been one of the most popular floor plans for both modular and manufactured home buyers.
Space is most likely the reason people fall in love with this home...everything is big! With over 2100 square feet you can make this home either a three or four bedroom home. It has a big kitchen, dining area, and living room and you won't believe the size of the utility room/bonus room! Let us build this home for you as a modular or manufactured home with the options you desire.
The Schult Legend 402 can be built as either a modular or manufactured home. Customize this home with the many options and upgrades to choose from.
Choose from a selection of options and upgrades to make the Legend 402 your home. This home can be built as either a modular or manufactured home. Some of the options to choose from include making it a four bedroom home or having a master bedroom retreat. In addition, choose a deluxe bath option with a tub and shower combination or a shower only. The bonus room has many features to delight in, with room for storage benches and a recycling center. Make the Legend 402 your own! Contact us for options and pricing.
Home Details
- Manufacturer: Schult Homes
- Model Name: Legend
- Model Number: 402
- Dimensions: 72' x 30'
- Floorplan: Rambler
Additional Features
- 4 bedroom option
- Great room
- Master retreat option
- Deluxe and luxury bath options
NOTE: Due to continuous product development and improvements, prices, specifications, and materials are subject to change without notice or obligation. Square footage and other dimensions are approximate and do not guarantee the final look or construction of the home. Exterior images may be artist renderings and are not intended to be an accurate representation of the home. Renderings, photos, and floor plans may be shown with optional features or third-party additions. Final details are confirmed during the ordering process.
Interested in this home by Schult? Get in touch with us!
"*" indicates required fields
