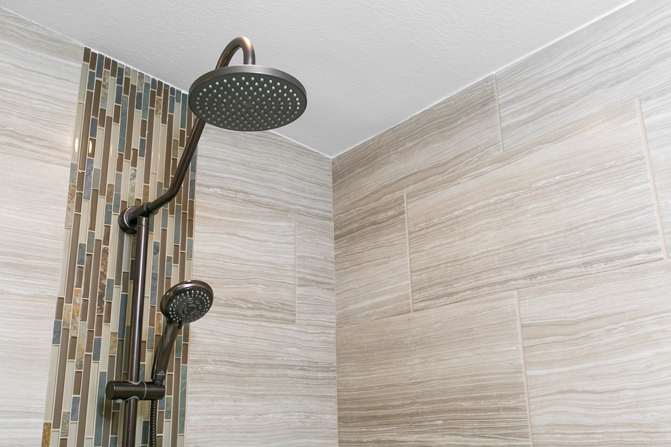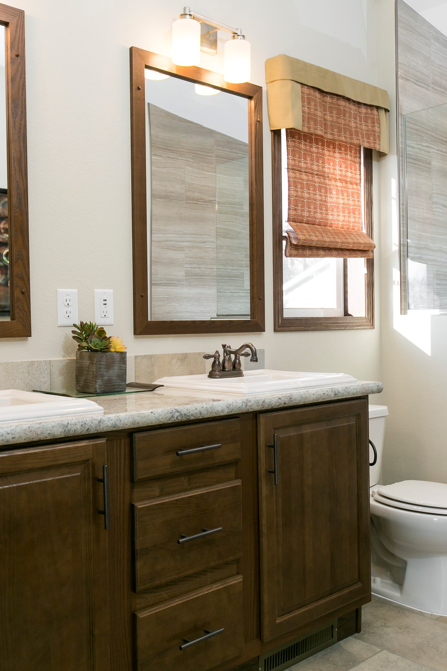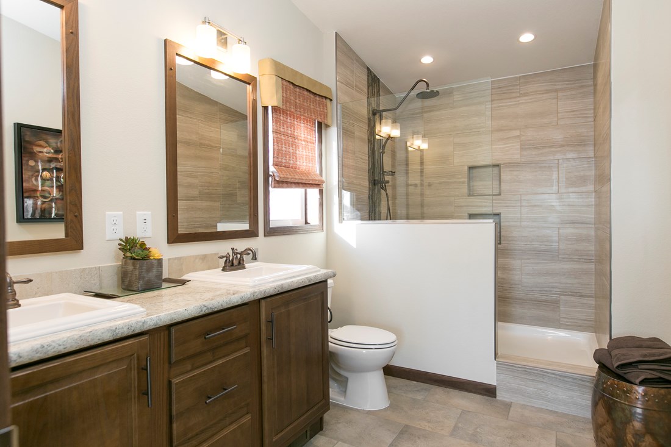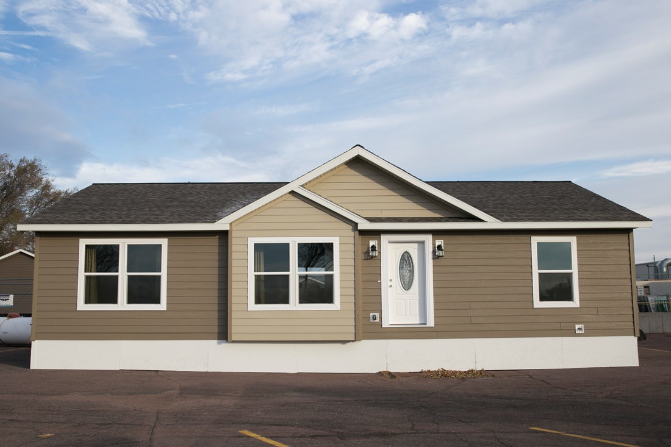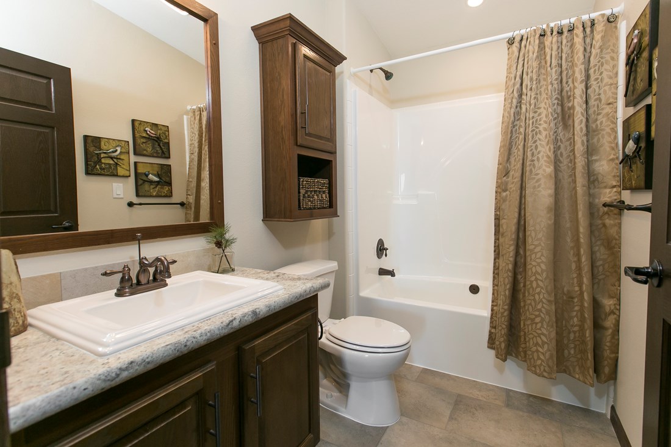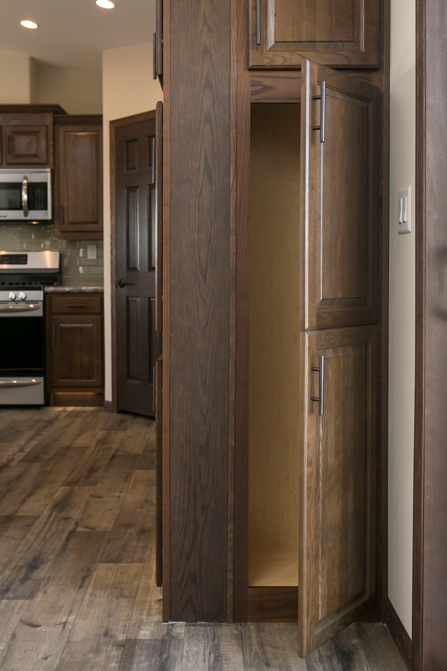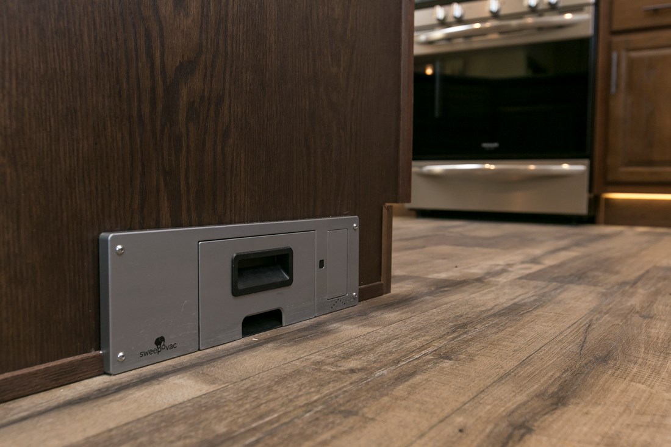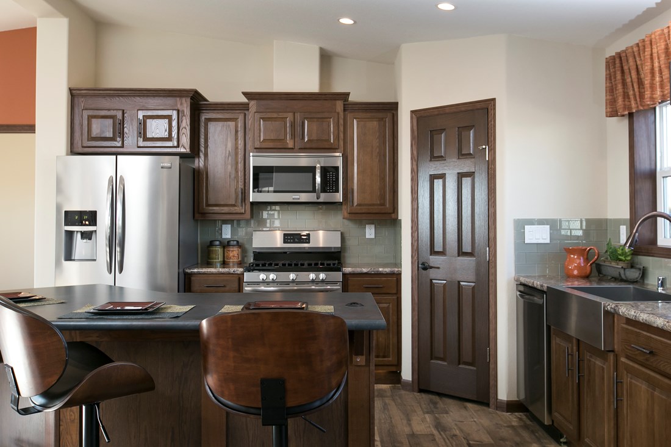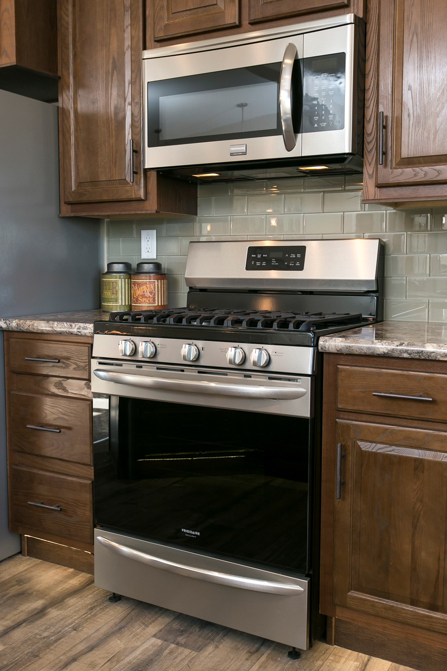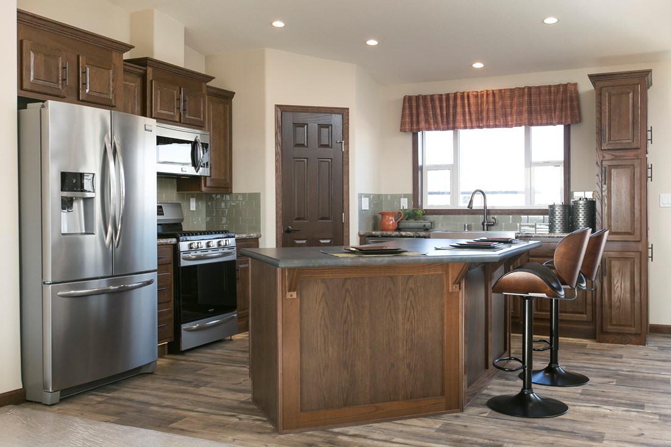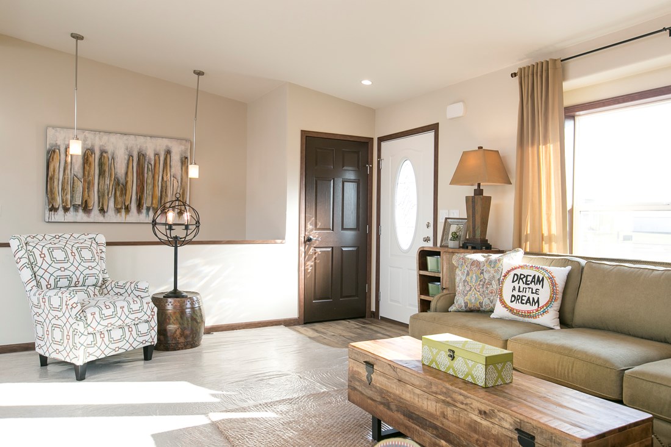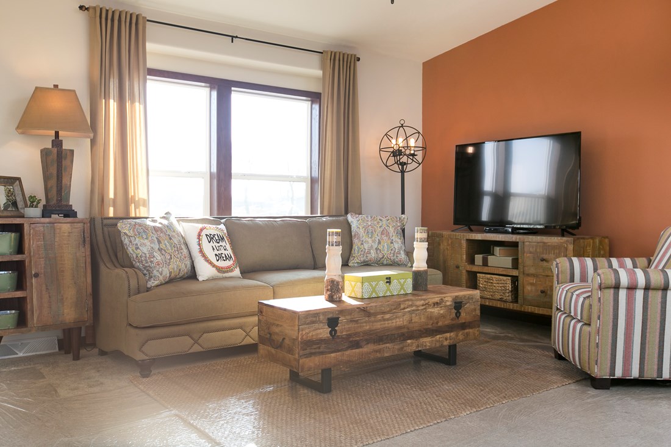Schult Legend 98
Are you seeking a 2 bedroom rambler style home? The Schult Legend 98 may be the floor plan perfect for you!
Floor Plans
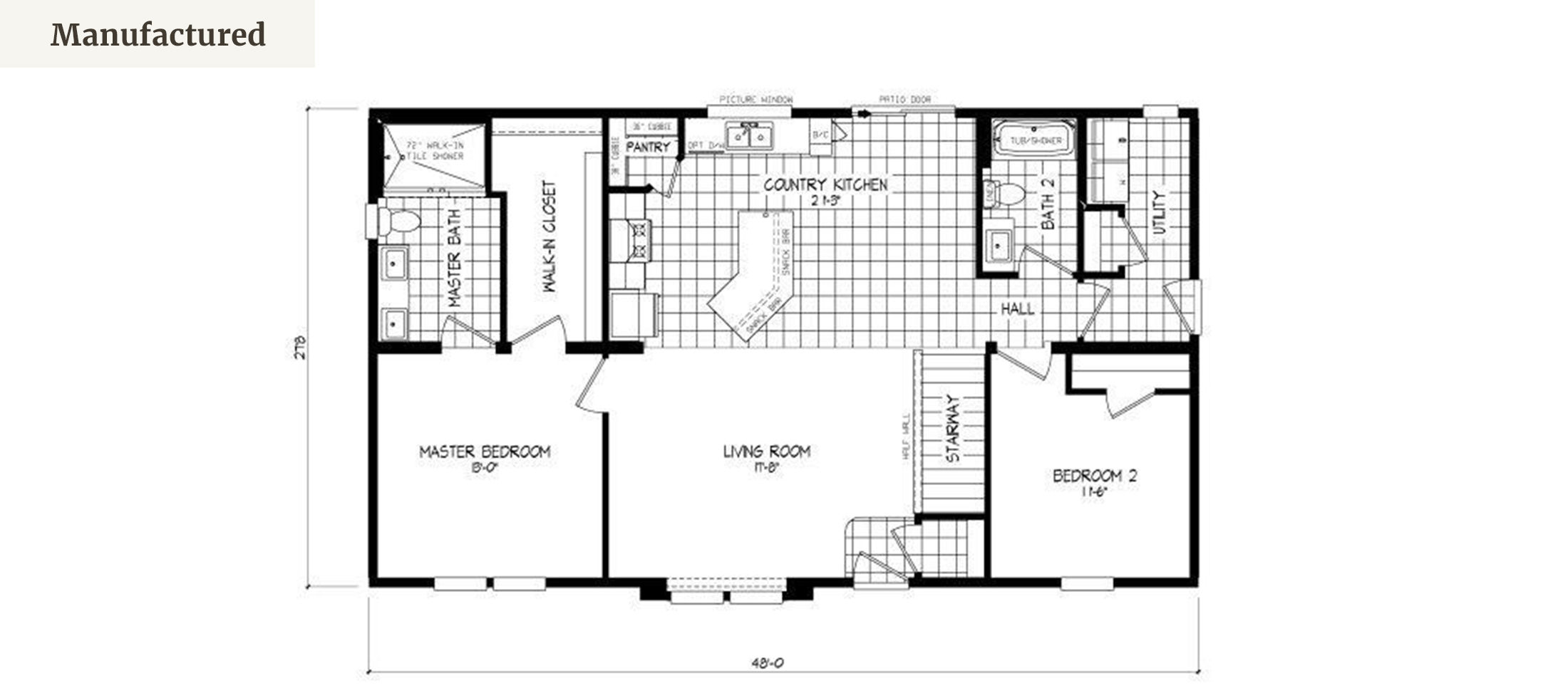
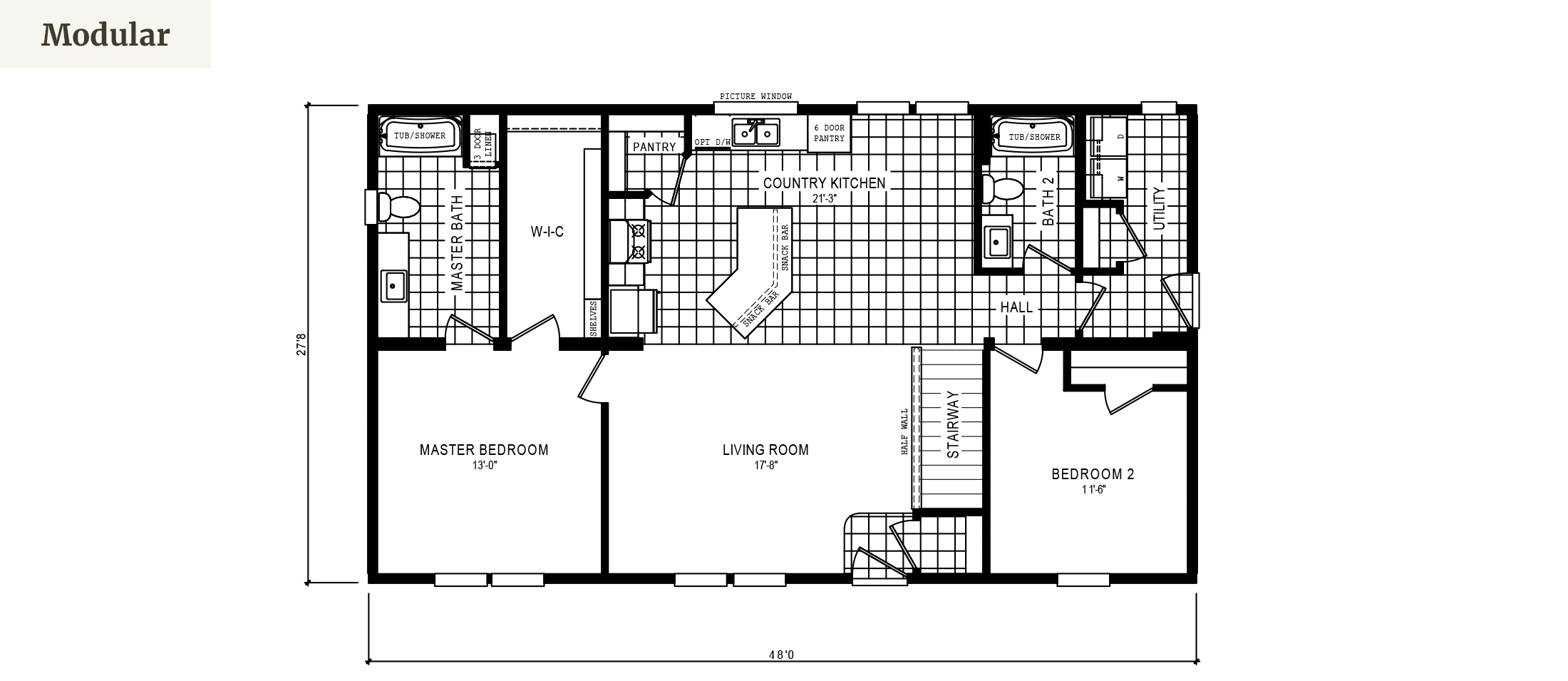
The Schult Legend 98 is a cozy 2 bedroom / 2 bath rambler style floor plan.
This home has just over 1300 square feet, included is a master bedroom with a master bath and walk in closet attached. The end entry utility room and bathroom makes a great entrance to an attached garage. The Legend 98 also includes a country style kitchen with a large island. With an open utility room and and walk-in closet in the Master Bedroom, the Legend provides a spacious floor plan. The Legend 98, along with other Schult homes, are designed and built at Schult Homes Factory located in Redwood Falls, Minnesota. You have the option to purchase one of our model home or customize with the options and colors of your liking. At Excelsior Homes West, Inc. we want to help you find the perfect home to fit all your housing needs.
Build this home as a Modular or Manufactured Home.
Customize your future home with various interior and exterior options. You also have the choice to build your home as a modular or manufactured home. If you build as a modular you have the option of having it installed on a full basement or a crawlspace foundation. The Schult Legend series has many different floor plans. Excelsior Homes West, Inc. is here to show and help get the design details that you're looking for. Interested in the Schult Legend 69 or another home in the Schult Legend series? Contact us today or visit us at our location in Hutchinson, Minnesota!
Home Details
- Manufacturer: Schult Homes
- Model Name: Legend
- Model Number: 98
- Dimensions: 48'x 27'8"
- Floorplan: Rambler
Additional Features
- Snack bar island
- Master suite
- Tile shower option
- 2 bedrooms
NOTE: Due to continuous product development and improvements, prices, specifications, and materials are subject to change without notice or obligation. Square footage and other dimensions are approximate and do not guarantee the final look or construction of the home. Exterior images may be artist renderings and are not intended to be an accurate representation of the home. Renderings, photos, and floor plans may be shown with optional features or third-party additions. Final details are confirmed during the ordering process.
Interested in this home by Schult? Get in touch with us!
"*" indicates required fields
