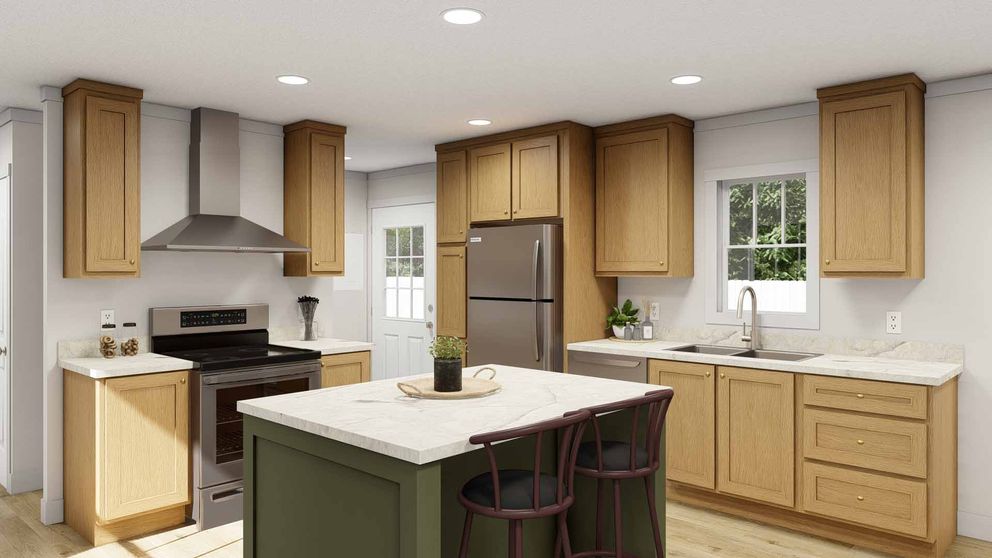Schult Tempo Move On Up
Are you looking for a stylish home that will meet your needs? The Schult Tempo Move On Up may be the perfect home for you!
Floor Plans

The Schult Tempo Move On Up is a stunning 3 bed-2 bath home that has both a stylish and functional layout.
We love the layout of the Schult Tempo Move On Up, and hope you do too. As a 1,080 sq. ft. home, this layout can be perfect for everyone. The open concept kitchen, dining room, and family room are perfect for family nights or having guests over. When choosing this home, you get the option to have your front door in the living room or family room, allowing you to make your home work for your needs. The primary bedroom has a personal bathroom and a walk-in closet, for optimal personal space and privacy. In between the second and third bedrooms is the second bathroom. This is perfect for guests or other family members, so no one has to be walking through the primary bedroom. With the Schult Tempo Move On Up, you don't have to compromise style for functionality!
The Schult Tempo homes have a great list of standard features that you can expect in each manufactured home.
These manufactured homes are always built to the national HUD code. Following this ensures standards are set for energy efficiency, safety, and more. The craftsman style front door, ceiling fan prep (in the living room and all bedrooms), tape and textured throughout, and the many other standard features allow the Tempo homes to fit into the needs and trends that many home owners are looking for. The Schult Tempo Move On Up is perfect for someone in need of a stylish and functional home for their family. Excelsior Homes West, Inc. wants to help you find the perfect home to fit all your housing needs. Have questions about this Schult Tempo home or thinking this could be the perfect home for you? Contact us today to learn more or visit us in Hutchinson, Minnesota.
Home Details
- Manufacturer: Schult
- Model Name: Tempo
- Model Number: Move On Up
- Dimensions: 16'x72'
- Floorplan: Singlewide
NOTE: Due to continuous product development and improvements, prices, specifications, and materials are subject to change without notice or obligation. Square footage and other dimensions are approximate and do not guarantee the final look or construction of the home. Exterior images may be artist renderings and are not intended to be an accurate representation of the home. Renderings, photos, and floor plans may be shown with optional features or third-party additions. Final details are confirmed during the ordering process.
Interested in this home by Schult? Get in touch with us!
"*" indicates required fields














