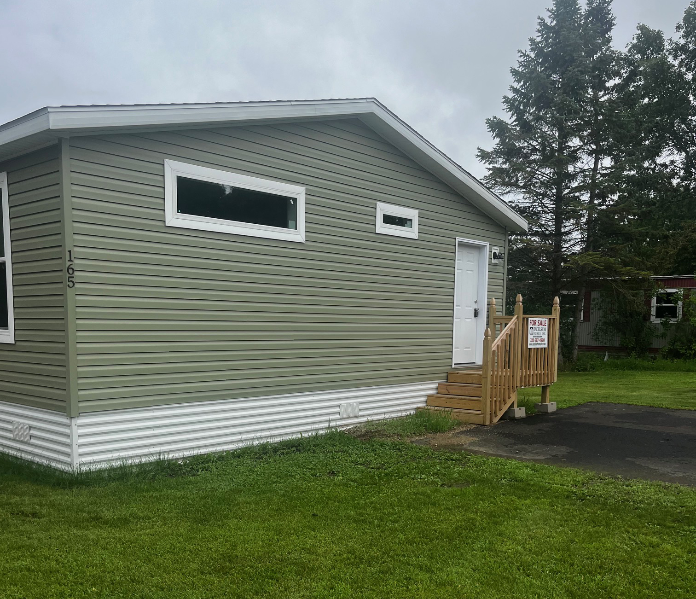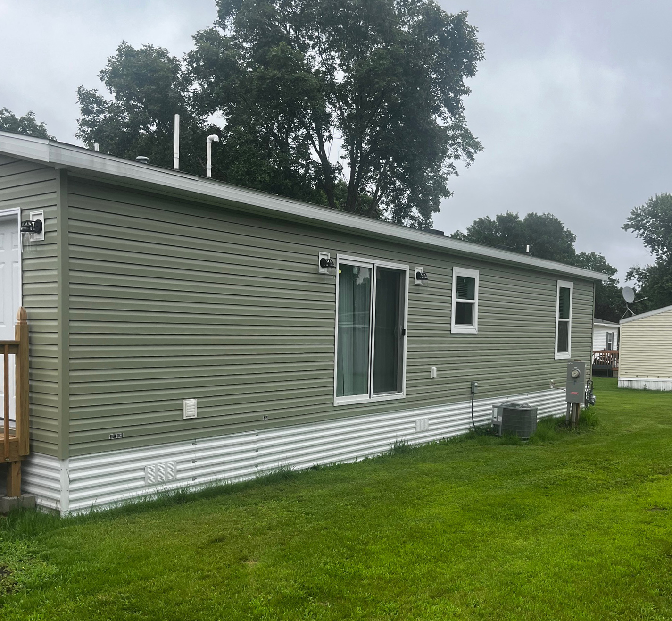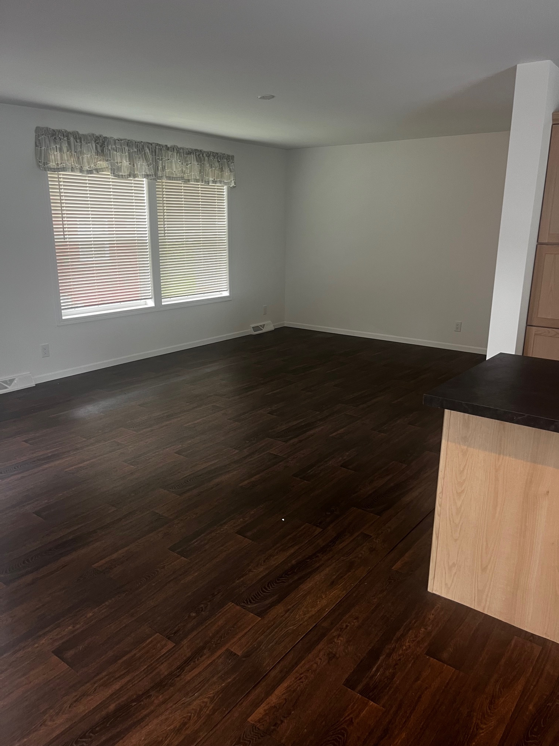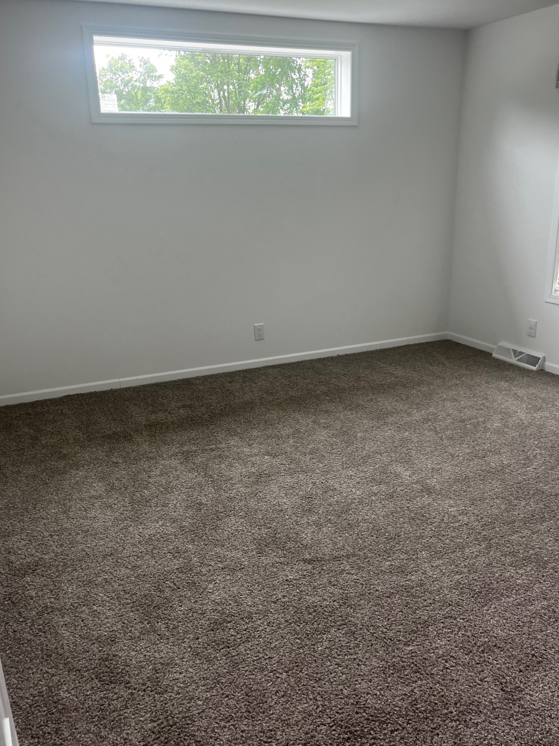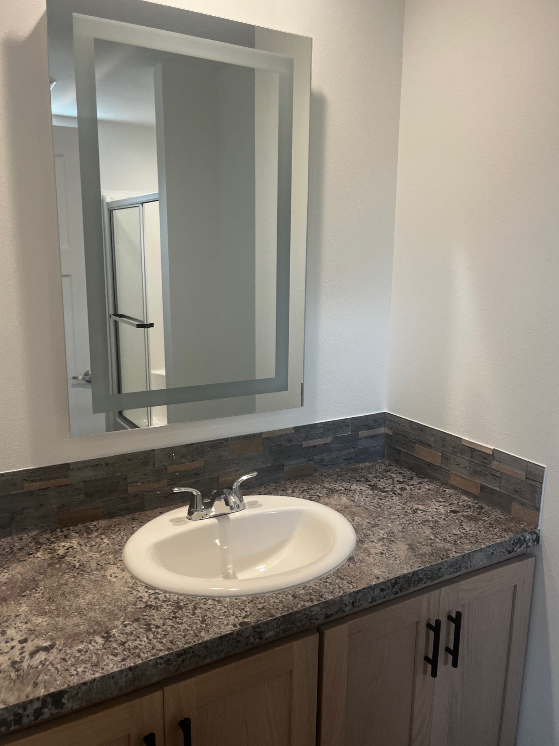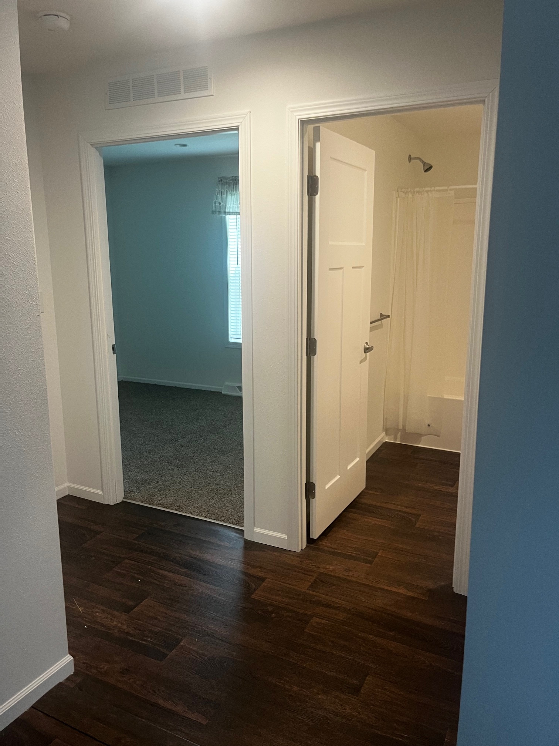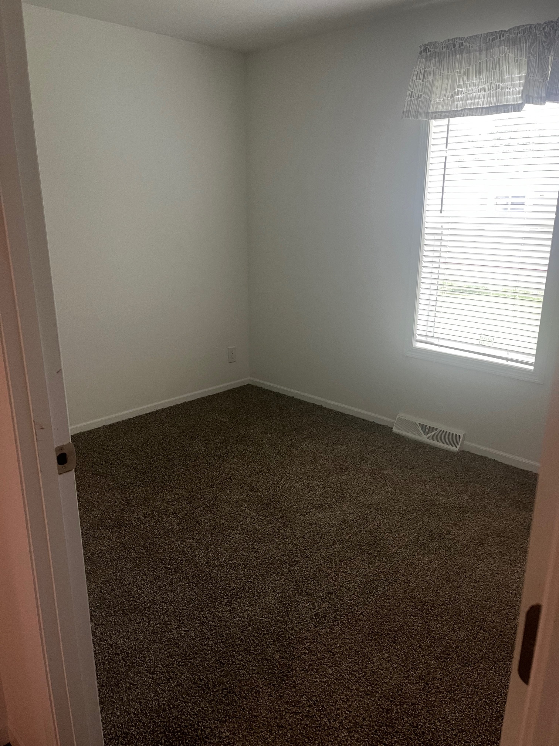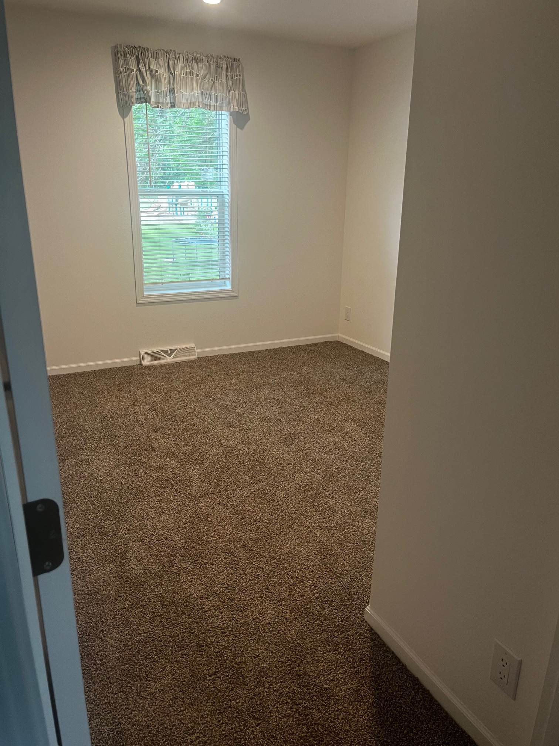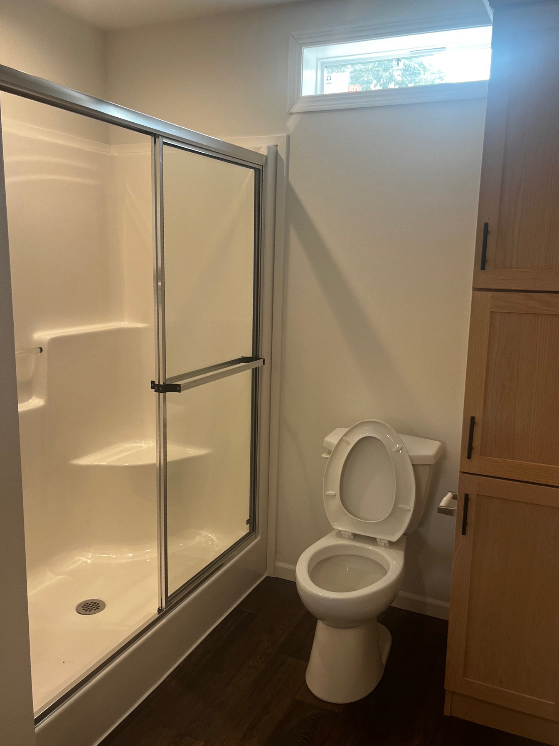
Skyline Arlington J314
Floor Plans
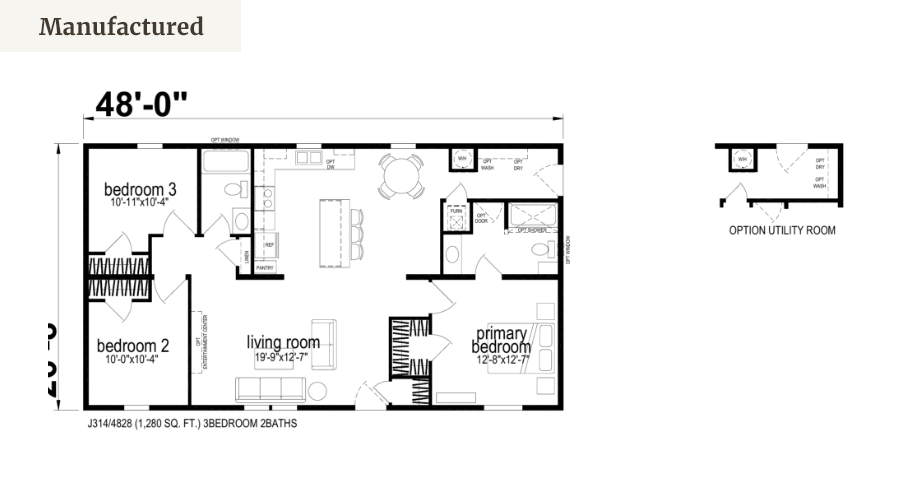
Discover your perfect single-level residence in the stunning Skyline Arlington J314!
The Skyline Arlington J314 is a 3-bedroom, 2-bathroom rambler that offers seamless open-concept living in 1,280 sq. ft. The open floor concept creates an inviting flow throughout the main living areas, while the primary bedroom features its own private bathroom retreat. Optional features include patio doors off the dining room to extend your outdoor living and a utility room for added storage and convenience. The spacious kitchen and dining area have room for a center island with seating, perfect for gathering with family and friends.
Are you looking for a move-in-ready home in Annandale, Minnesota?
We have this home available and move-in ready in Annandale, Minnesota. Located in Eastview Mobile Home Community, not far from Buffalo, Clearwater, St. Cloud, or Howard Lake. With park approval, this home could be yours! If you're looking to live elsewhere, we can arrange delivery to your preferred location.
Our Skyline Homes offer quality craftsmanship with options to make it uniquely yours!
Based on proven craftsmanship and attention to detail, Skyline Arlington J314 has built a reputation for creating homes that families love for years to come. The Arlington J314 floor plan is also available for custom order to your preferred delivery location, giving you flexibility in where you want to call home. Contact us today to learn more about this exceptional rambler or visit us in Hutchinson, Minnesota to see how Skyline Homes can make your home ownership dreams a reality!
Home Details
- Manufacturer: Skyline
- Model Name: Arlington
- Model Number: J314
- Dimensions: 26'8" x 48
- Floorplan: Manufactured
NOTE: Due to continuous product development and improvements, prices, specifications, and materials are subject to change without notice or obligation. Square footage and other dimensions are approximate and do not guarantee the final look or construction of the home. Exterior images may be artist renderings and are not intended to be an accurate representation of the home. Renderings, photos, and floor plans may be shown with optional features or third-party additions. Final details are confirmed during the ordering process.
Interested in this home? Get in touch with us!
"*" indicates required fields
