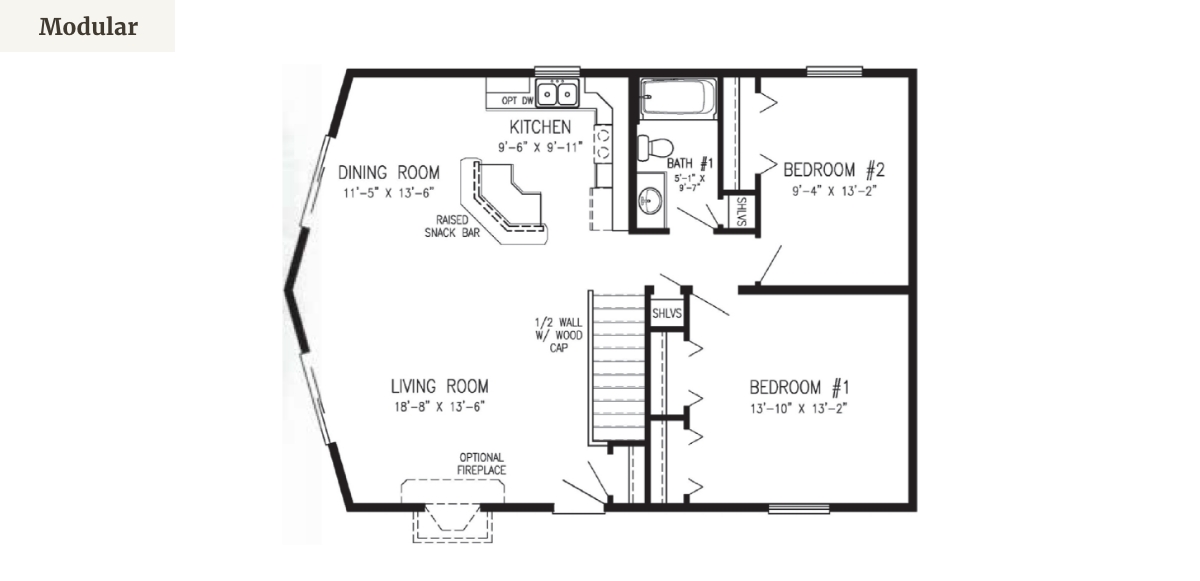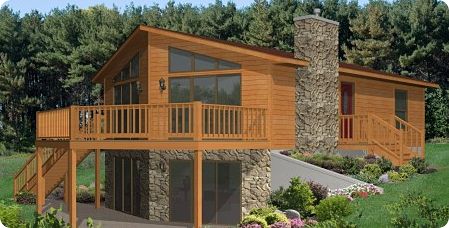Stratford Homes Cedar Ridge
If you are looking for a modular lake home with a rustic cabin look, the Stratford Homes Cedar Ridge may be the perfect floor plan for you!
Floor Plans


The Stratford Homes Cedar Ridge is a two-bedroom, one-bathroom home, perfect for any Minnesota lake lot.
This home has over 1000 square feet of living space with an open-concept floor plan. The kitchen, dining room, and living room have large picture windows that are perfect for any Minnesota lake view. Add an on-site constructed porch with patio doors off the living space for an extra outdoor living area to enjoy the view even more. This floor plan also features two spacious bedrooms that have easy access to the main bathroom. Contact Excelsior Homes West, Inc. for more information on this Stratford cabin home. Call us today!
The Stratford Homes Cedar Ridge can be customized with material options and upgrades!
Make this home your own by upgrading and choosing material options you like. The Stratford Homes Cedar Ridge is the perfect size for any lake cabin, but by choosing materials and finishes, you can make this cabin feel like home! Choose flooring, countertops, cabinet finishes, backsplash, exterior finishes, etc. The options and possibilities are endless with Stratford Homes! With this floor plan, you can also add a fireplace in the living room. Imagine sitting by a cozy fire and enjoying your lake view all year round. If this home sounds perfect, call us today for pricing! We can help you build your dream Minnesota lake cabin!
Home Details
- Manufacturer: Stratford Homes
- Model Name: Cedar Ridge
- Dimensions: 40x 28
- Floorplan: Cabin/Lake Homes
Additional Features
- Open Concept
- L-Shape Kitchen w/Island
- Prow Front
- Raised Island Snack Bar
NOTE: Due to continuous product development and improvements, prices, specifications, and materials are subject to change without notice or obligation. Square footage and other dimensions are approximate and do not guarantee the final look or construction of the home. Exterior images may be artist renderings and are not intended to be an accurate representation of the home. Renderings, photos, and floor plans may be shown with optional features or third-party additions. Final details are confirmed during the ordering process.
Interested in this home by Stratford Homes? Get in touch with us!
"*" indicates required fields



