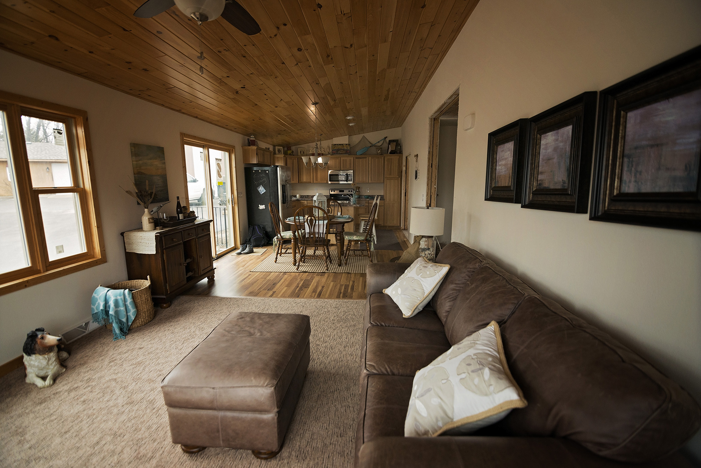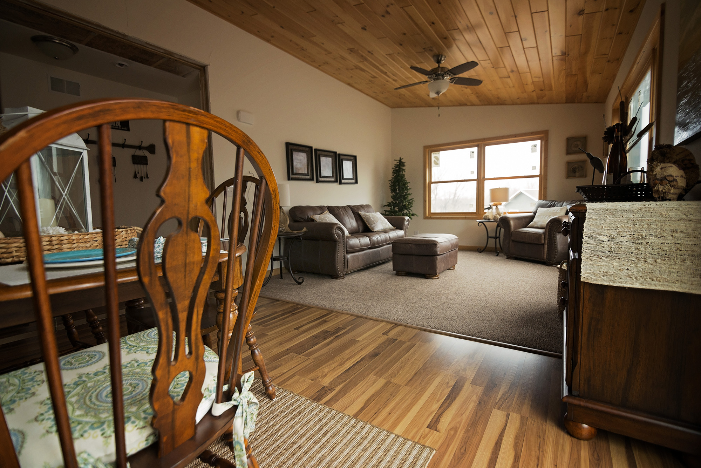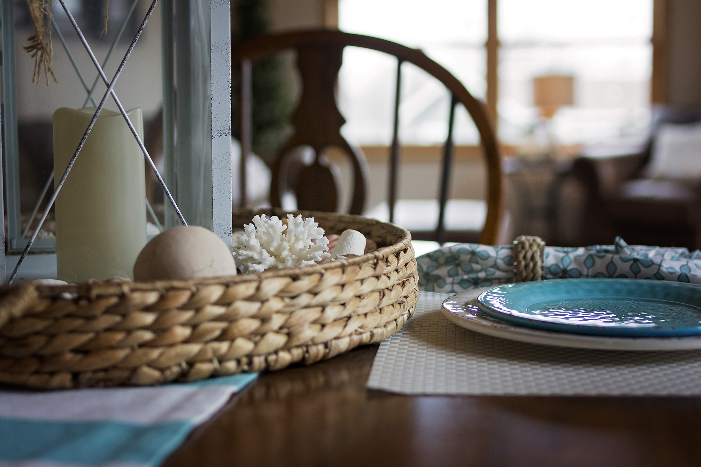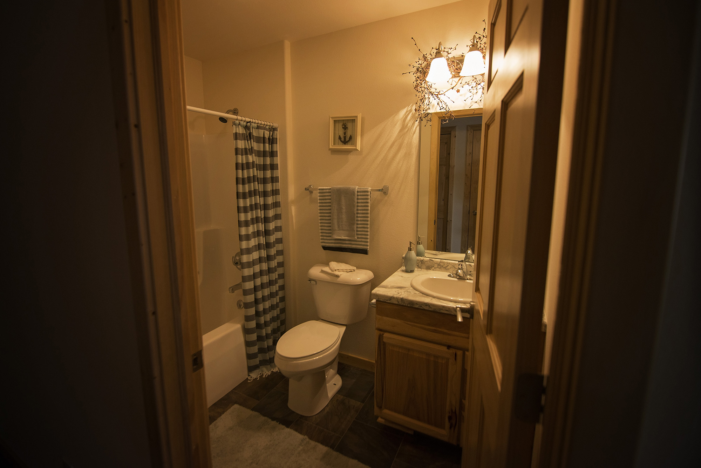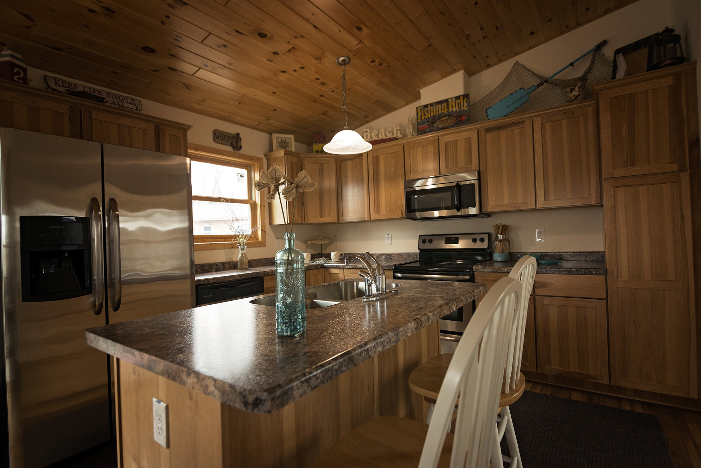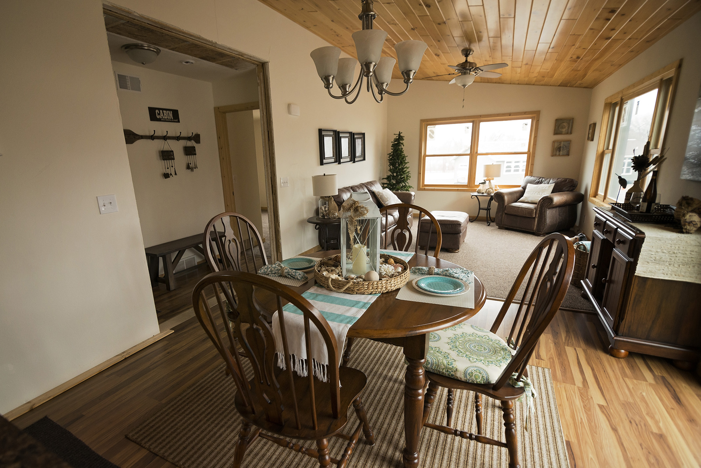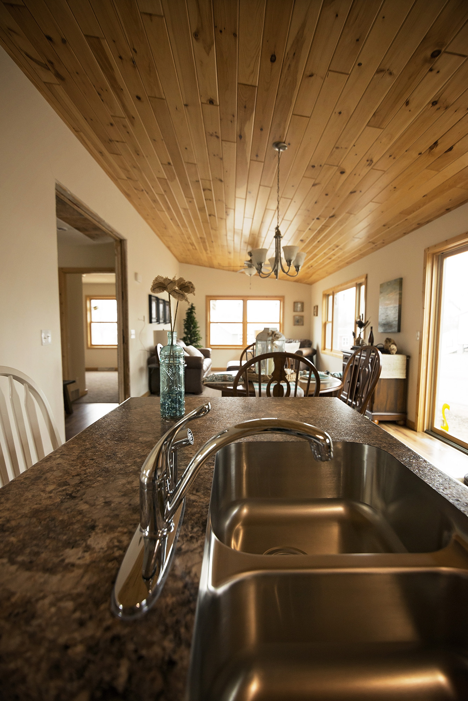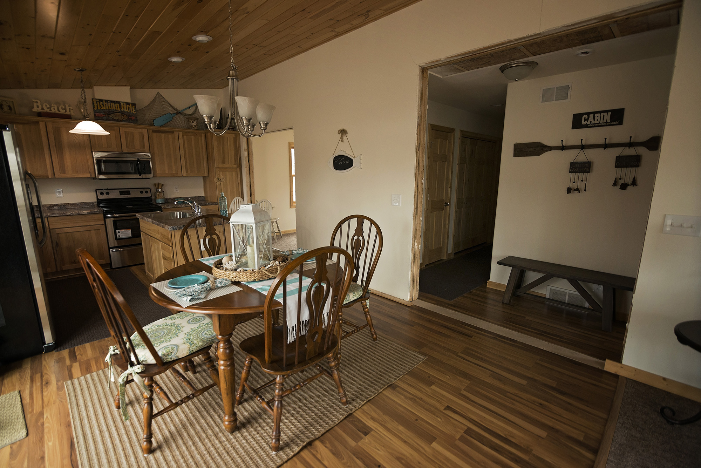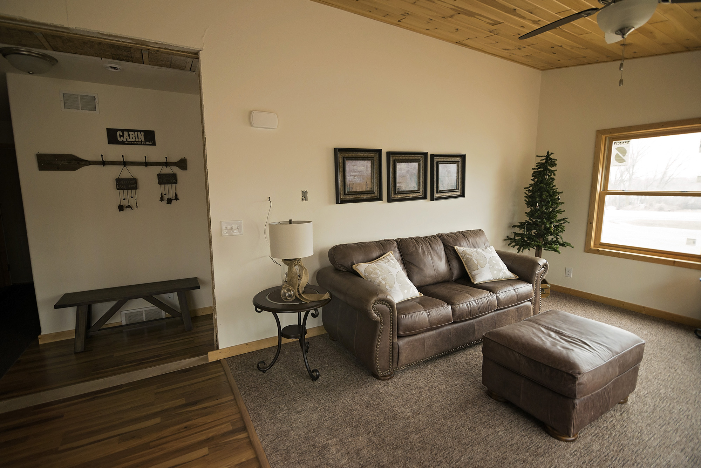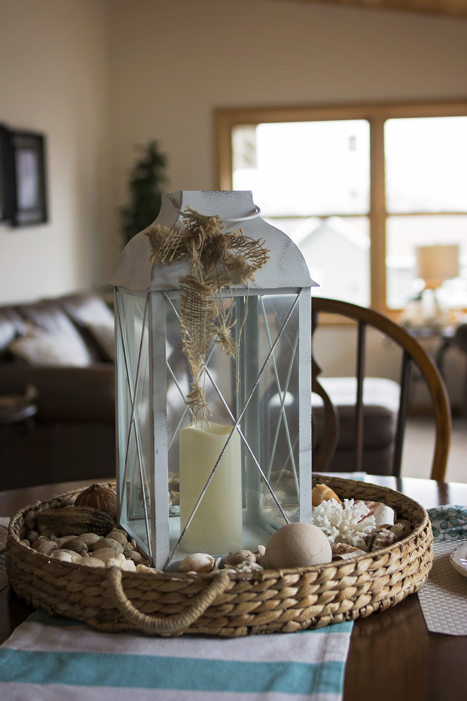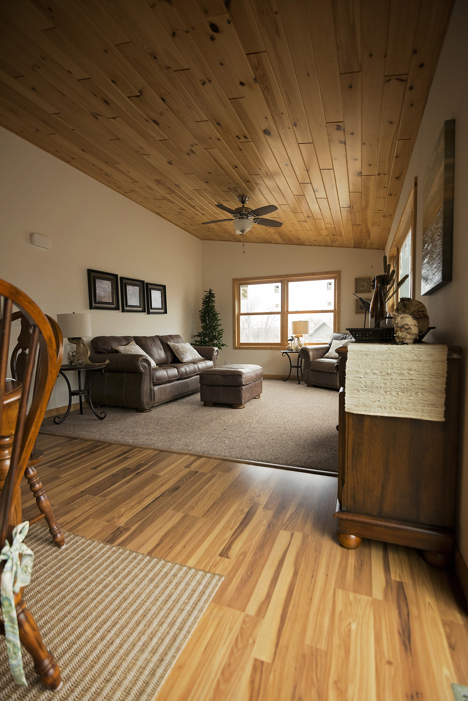Stratford Homes Cedarburg
Are you looking for a small lake cabin home? The Stratford Homes Cedarburg custom modular may be the perfect home for you!
Floor Plans
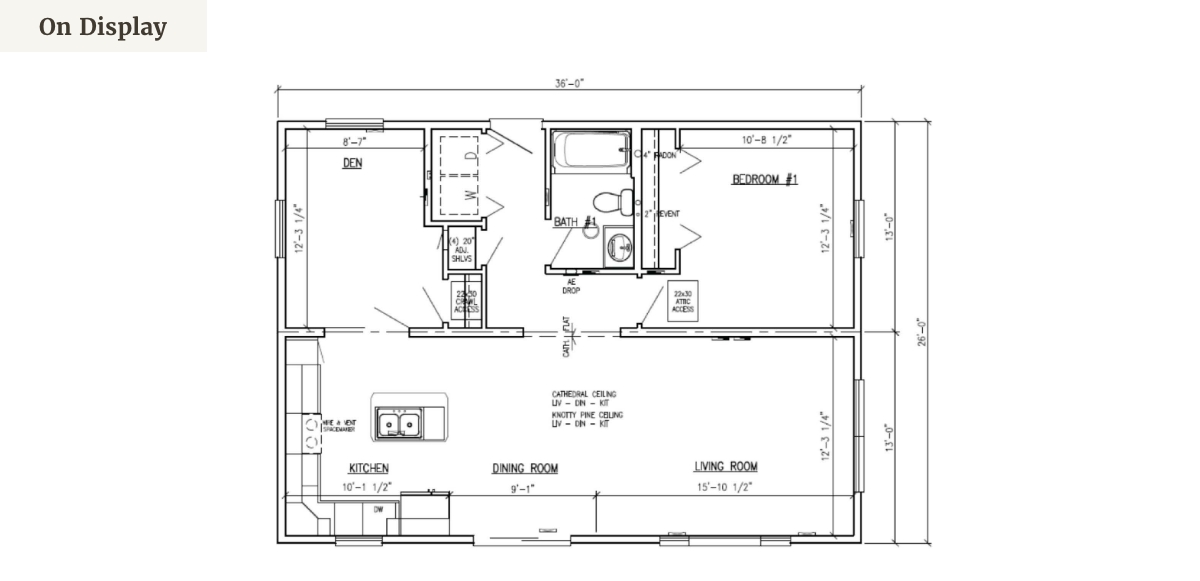
The Stratford Homes Cedarburg is a small but impressive modular home!
This one bedroom, one bathroom home is located on our lot in Hutchinson, MN and gets a lot of attention from our customers. Come tour this 936 square feet home and see why everyone talks about this modular cabin with log pine siding! Although it is small in size, it makes up for it in custom features. With a open living room, kitchen, and den, you will be surprised on how spacious this home feels. This home's kitchen has all the upgrades and options you are looking for, with stainless steel appliances, unique cabinetry, dove tail drawers, etc. This home is perfect for any Minnesota lake lot- Call us for more information and pricing!
This home can be customized with upgrades and options through our Stratford manufacturer.
The Stratford Homes Cedarburg at our location has been built with many customized features. However, this home can be built with standard options for a lesser price. Our model home has been customized into a one bedroom home with den. You have the option of adding a second bedroom with walk-in closet if you choose. This home can also be built with a fireplace or U-shaped kitchen. Stop by Excelsior Homes West, Inc. to see all the options Stratford Homes has to offer! We can help you find the perfect lake home!
Home Details
- Manufacturer: Stratford Homes
- Model Name: Cedarburg
- Dimensions: 36x26
- Floorplan: Cabin/Lake Homes
Additional Features
- Open Concept
- Walk-In Closet
- U-Shape Kitchen
- On-Site Porch Attachment
NOTE: Due to continuous product development and improvements, prices, specifications, and materials are subject to change without notice or obligation. Square footage and other dimensions are approximate and do not guarantee the final look or construction of the home. Exterior images may be artist renderings and are not intended to be an accurate representation of the home. Renderings, photos, and floor plans may be shown with optional features or third-party additions. Final details are confirmed during the ordering process.
Interested in this home by Stratford Homes? Get in touch with us!
"*" indicates required fields
