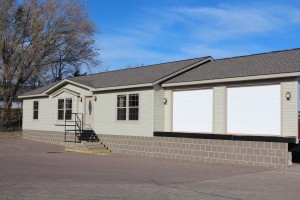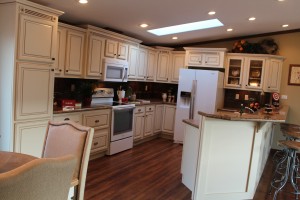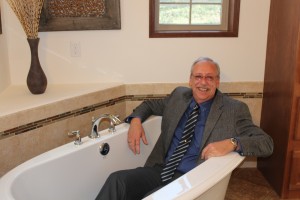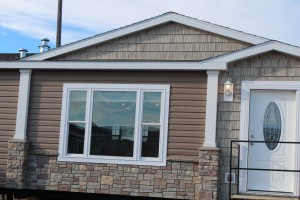Are you excited to see what’s new for 2014? At the 2013 Schult Homes Fall Show we learned what is in and what is out for the upcoming year.
Fall is a time when Schult Homes of Redwood Falls displays new modular and manufactured floor plans and features for the upcoming year at the 2013 Schult Homes Fall Show. We are excited to share with you what we saw while touring the show homes at the factory.
 Modular Home with Garage
Modular Home with Garage
What do you think of this new concept? Schult is now offering Garage Packages available with Modular Homes only. Single car and double car garage are the two options available. There are some option limitations based on the home chosen.
 New Cabinet Options
New Cabinet Options
The Antique White Cabinets, pictured to the right, a new cabinet option from Schult. They are available in Kitchens only. Kaffe Oak, a chocolate brown color, are an addition to the cabinet options as well. Raised Panel Oak, Spice, and Hickory Cabinets will continue to be offered the upcoming year.
 Pedestal Bath Tub
Pedestal Bath Tub
Terry Weilage, Schult Homes of Redwood Falls Sales Manager, displays the spacious and easy to enter pedestal bath tub. Take notice of the ceramic tile walls behind the tub, another great feature. Schult also introduced ceramic tile showers.
New Floor Plans
Stay tuned as we add new floor plans to our website, designed by Schult Homes. We will also be getting new show models in that will be displayed at our Hutchinson location. Keep in mind that we can customize a floor plan specific to your wants and needs.







