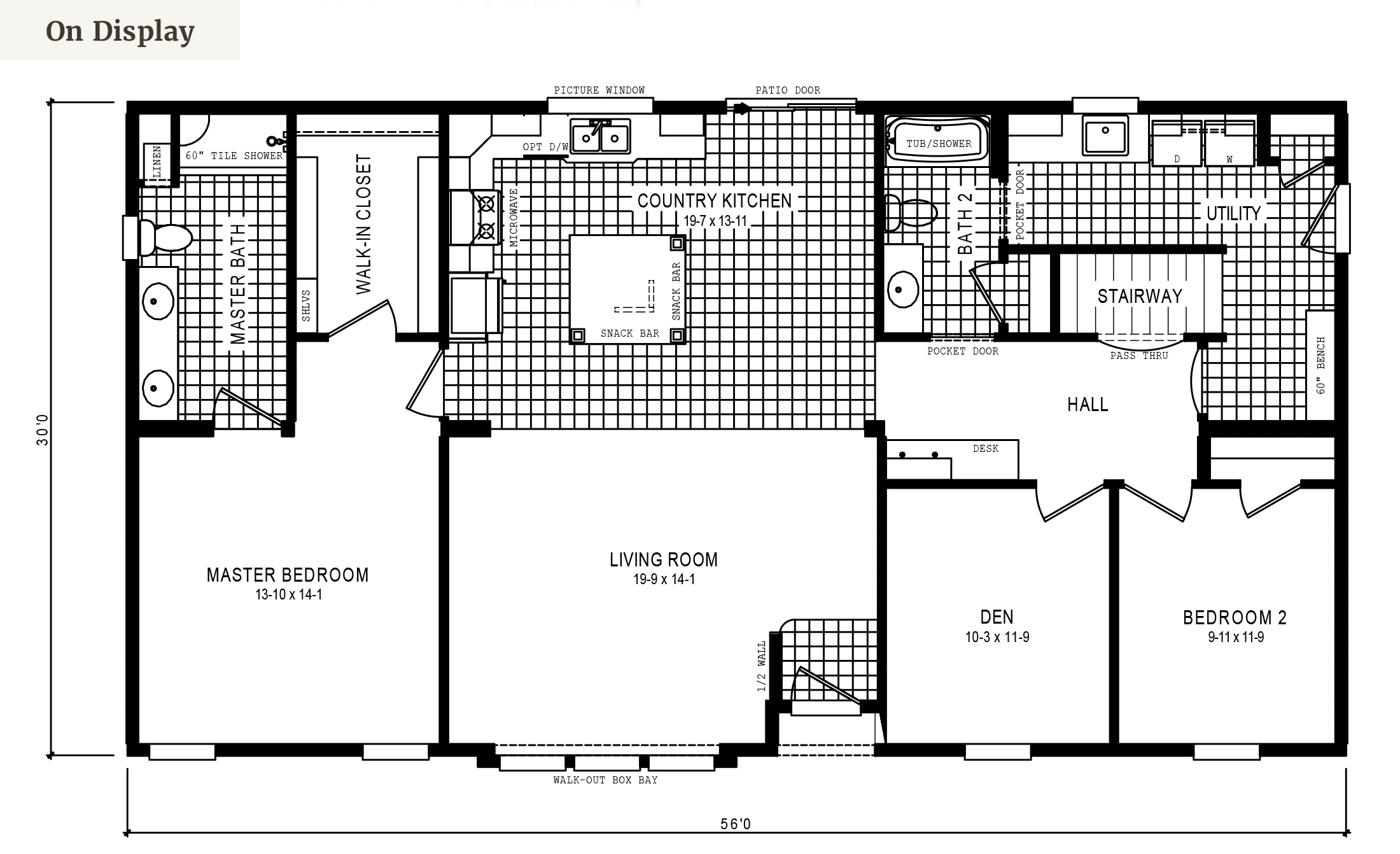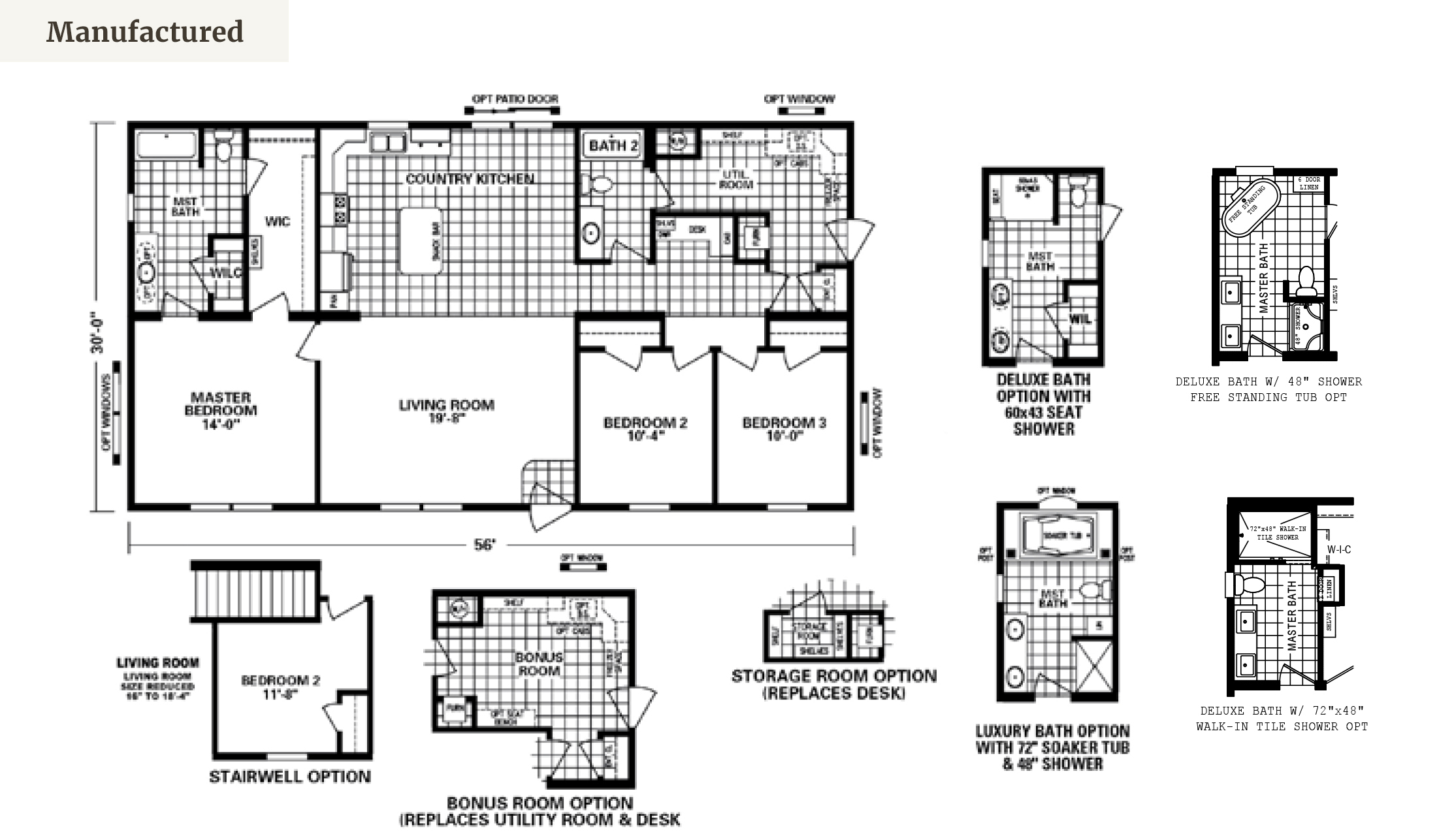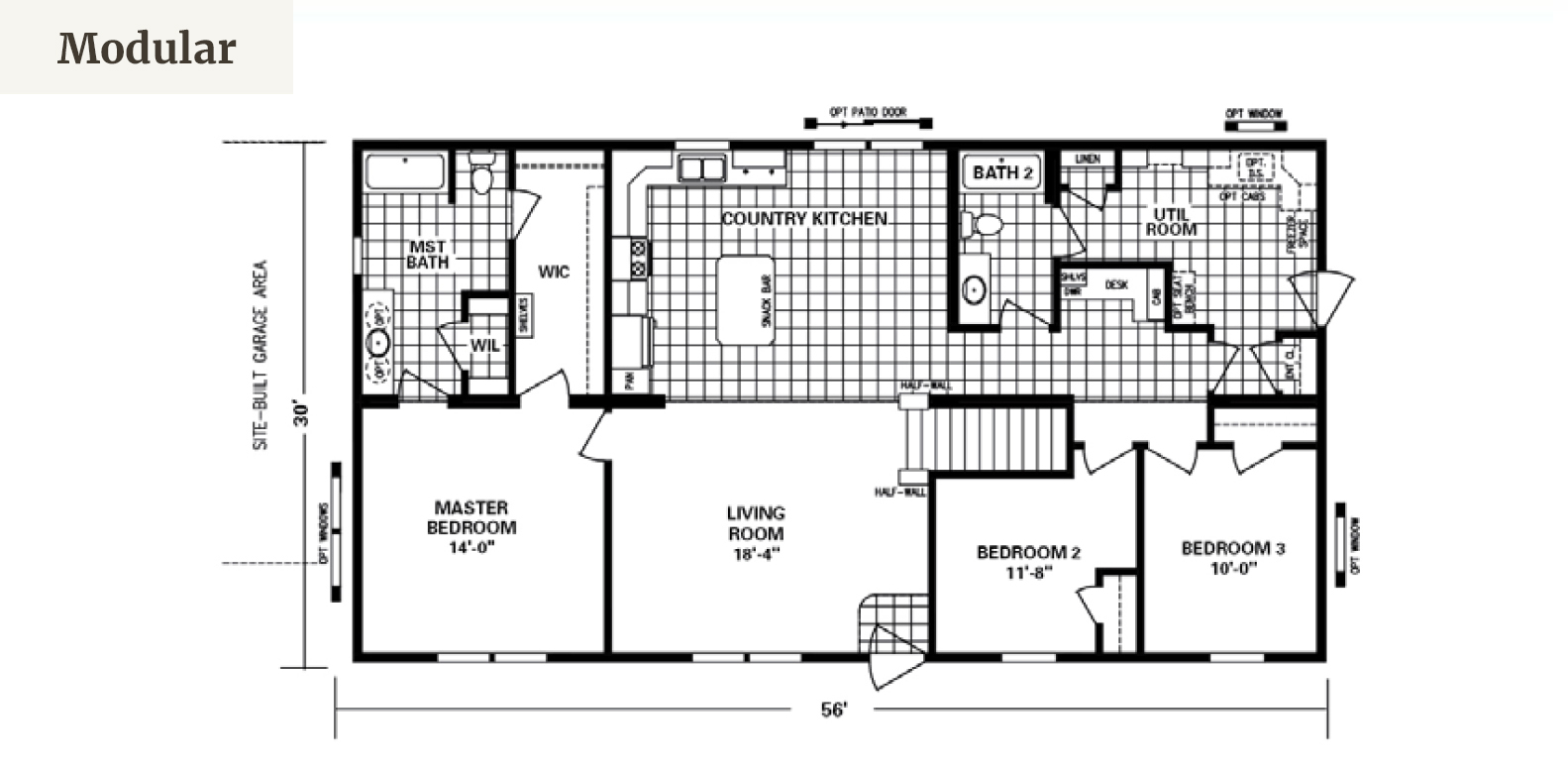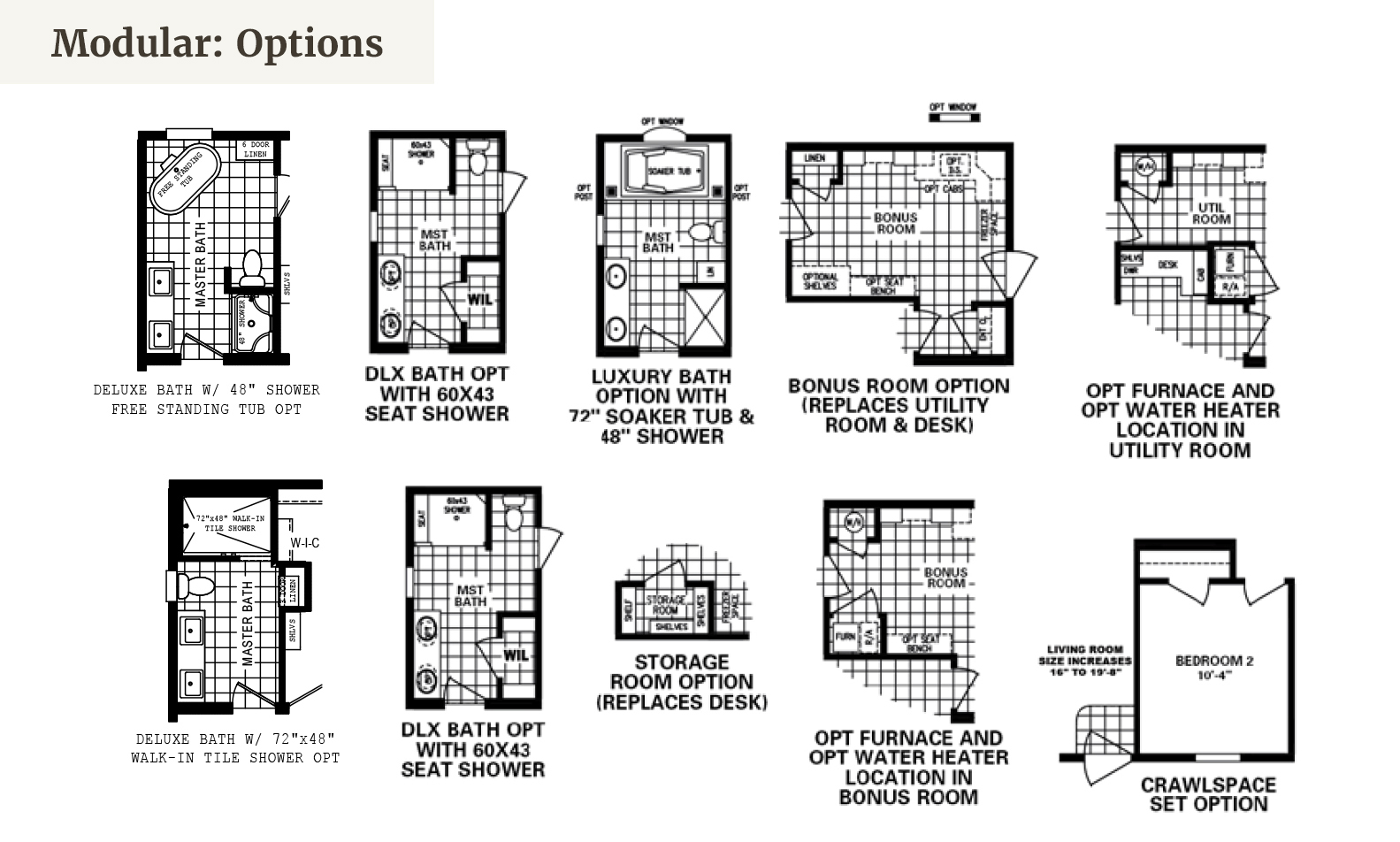Schult Legend 86
Are you looking for an average sized home? The Schult Legend 86 may be the perfect modular or manufactured home plan for you!
Floor Plans




The Legend 86, is a great floor plan built by Schult Homes Factory in Redwood Falls, MN.
This modular home floor plan is one you will want to see with many features to delight. This nice open home with a large living room and country kitchen has plenty of room for entertaining. There are three bedrooms including a master suite. The master suite includes an attached bathroom and walk-in closet. There are also two deluxe bath options along with three luxury bath options. Customize this home to fit your needs by making it either a 2 or 3 bedroom home. The Schult Legend 86 can be built as a modular or manufactured home.
This home has many optional upgrades available. Let us help customize a modular or manufactured home for you!
The Schult Legend 86 has many options and upgrades to choose from which can vary based on the type of home - Modular or Manufactured. Our job is to help home buyers find the perfect floor plan and customize it with the options and upgrades desired. Make desired changes and Excelsior Homes will have it built and delivered to your location in Minnesota, North Dakota, and surrounding areas. Contact us for options and pricing.
Home Details
- Manufacturer: Schult Homes
- Model Name: Legend
- Model Number: 86
- Dimensions: 30' x 56'
- Floorplan: Rambler
Additional Features
- Optional double sinks in master bath
- Optional patio door
- Hallway desk with shelves
- Kitchen snack bar
NOTE: Due to continuous product development and improvements, prices, specifications, and materials are subject to change without notice or obligation. Square footage and other dimensions are approximate and do not guarantee the final look or construction of the home. Exterior images may be artist renderings and are not intended to be an accurate representation of the home. Renderings, photos, and floor plans may be shown with optional features or third-party additions. Final details are confirmed during the ordering process.
Interested in this home by Schult? Get in touch with us!
"*" indicates required fields






