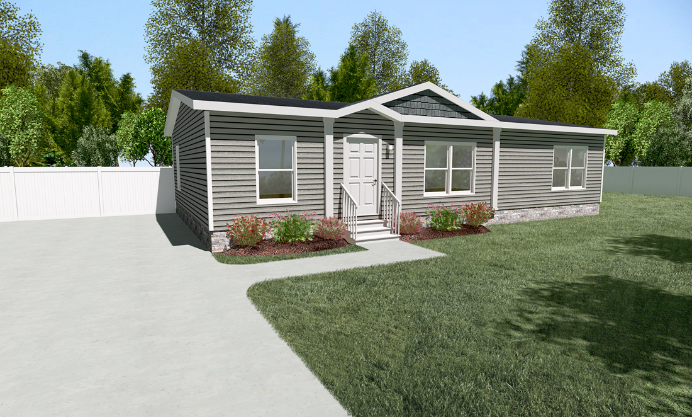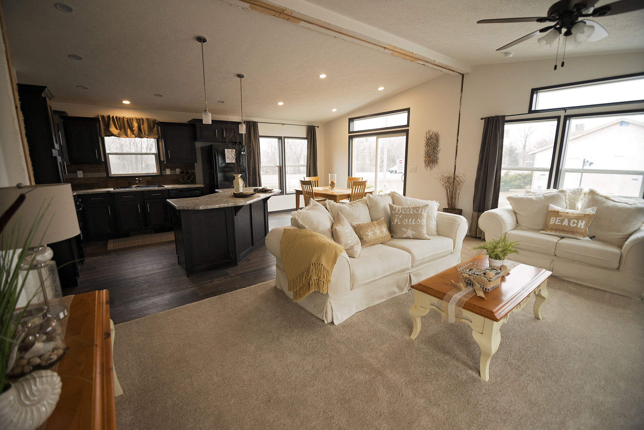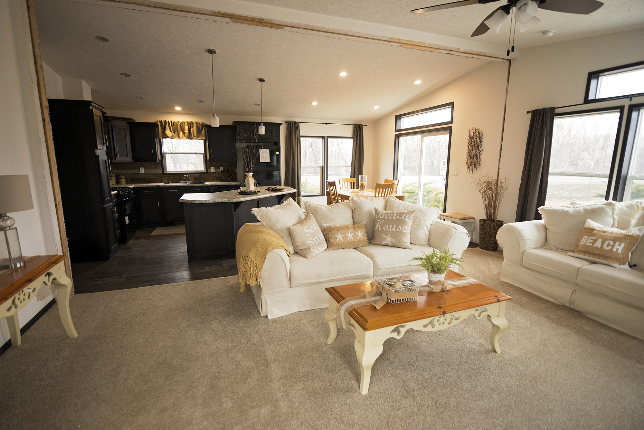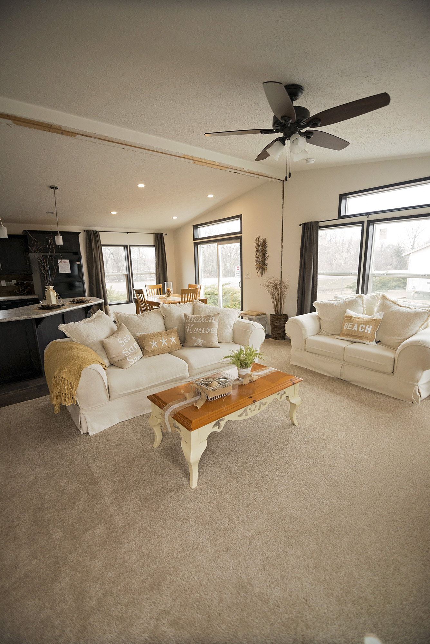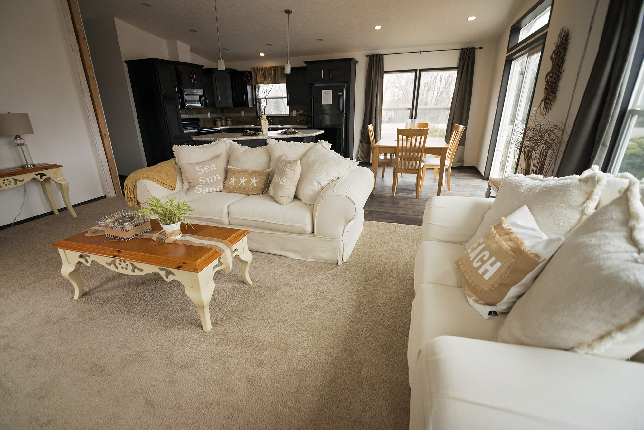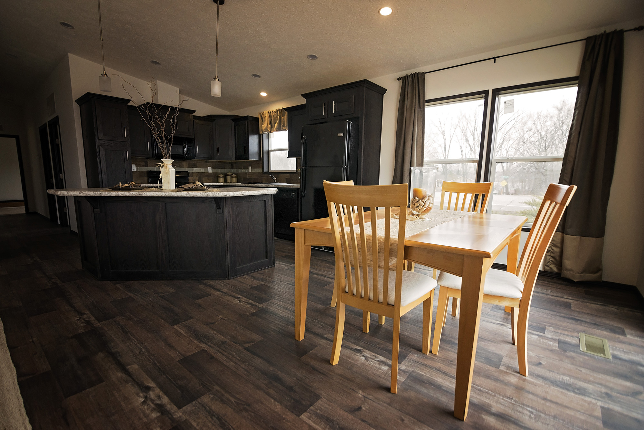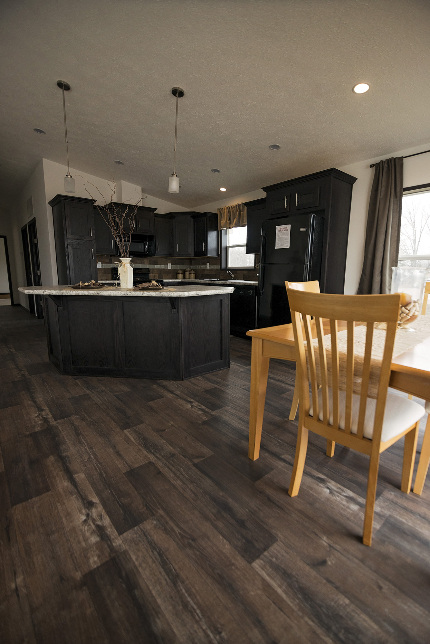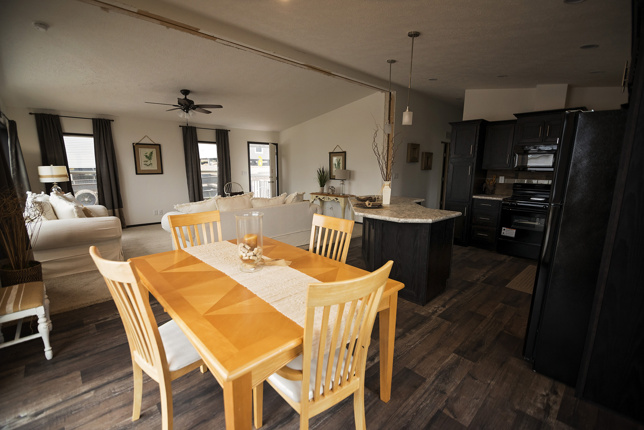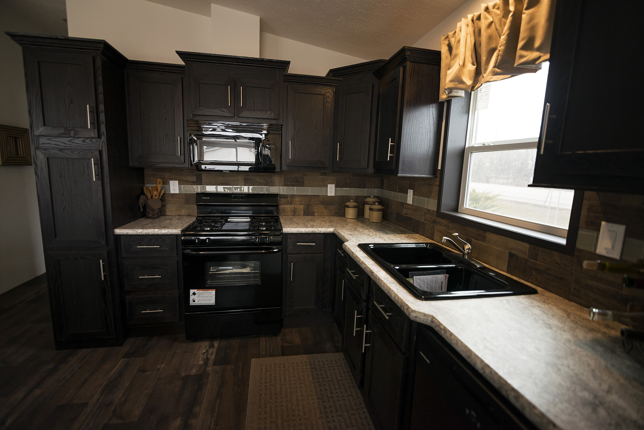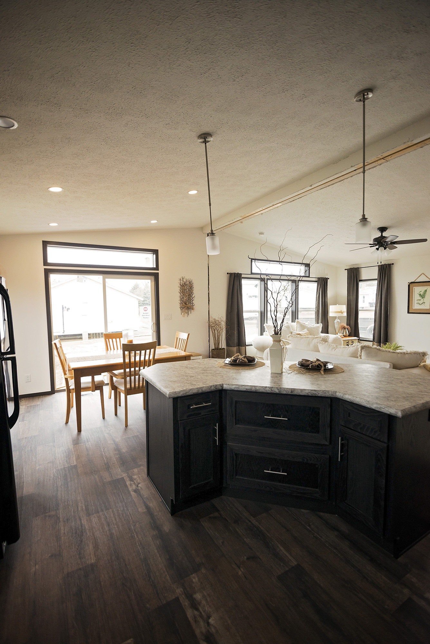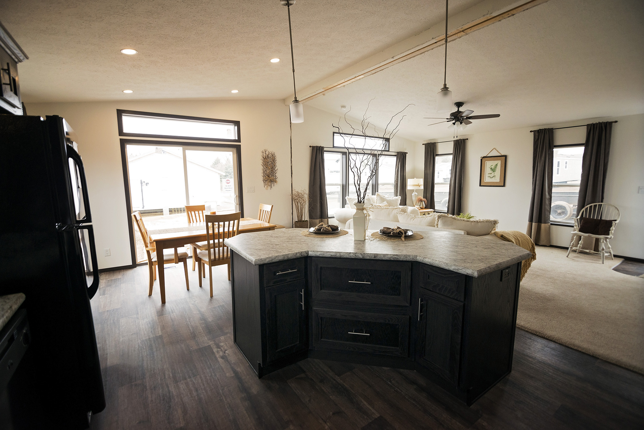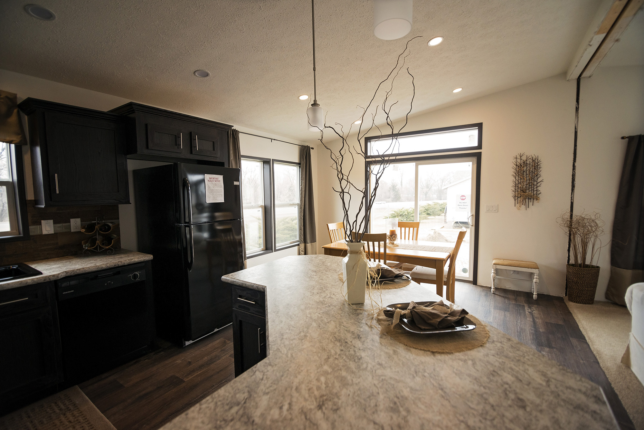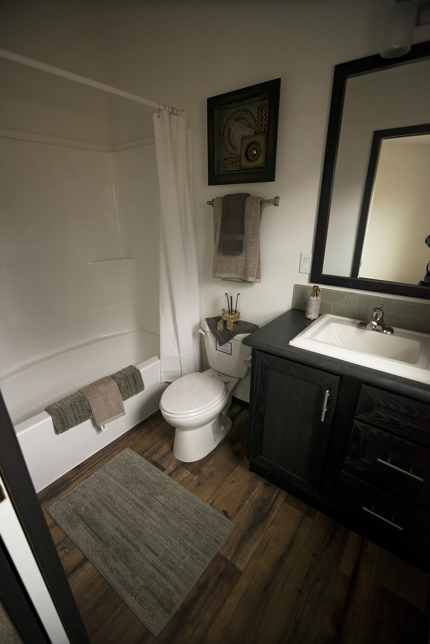Schult Legend 76-4
Are you looking for a 2 or 3 bedroom modular or manufactured home with an open concept? The Schult Legend 76-4 may be the home for you!
Floor Plans
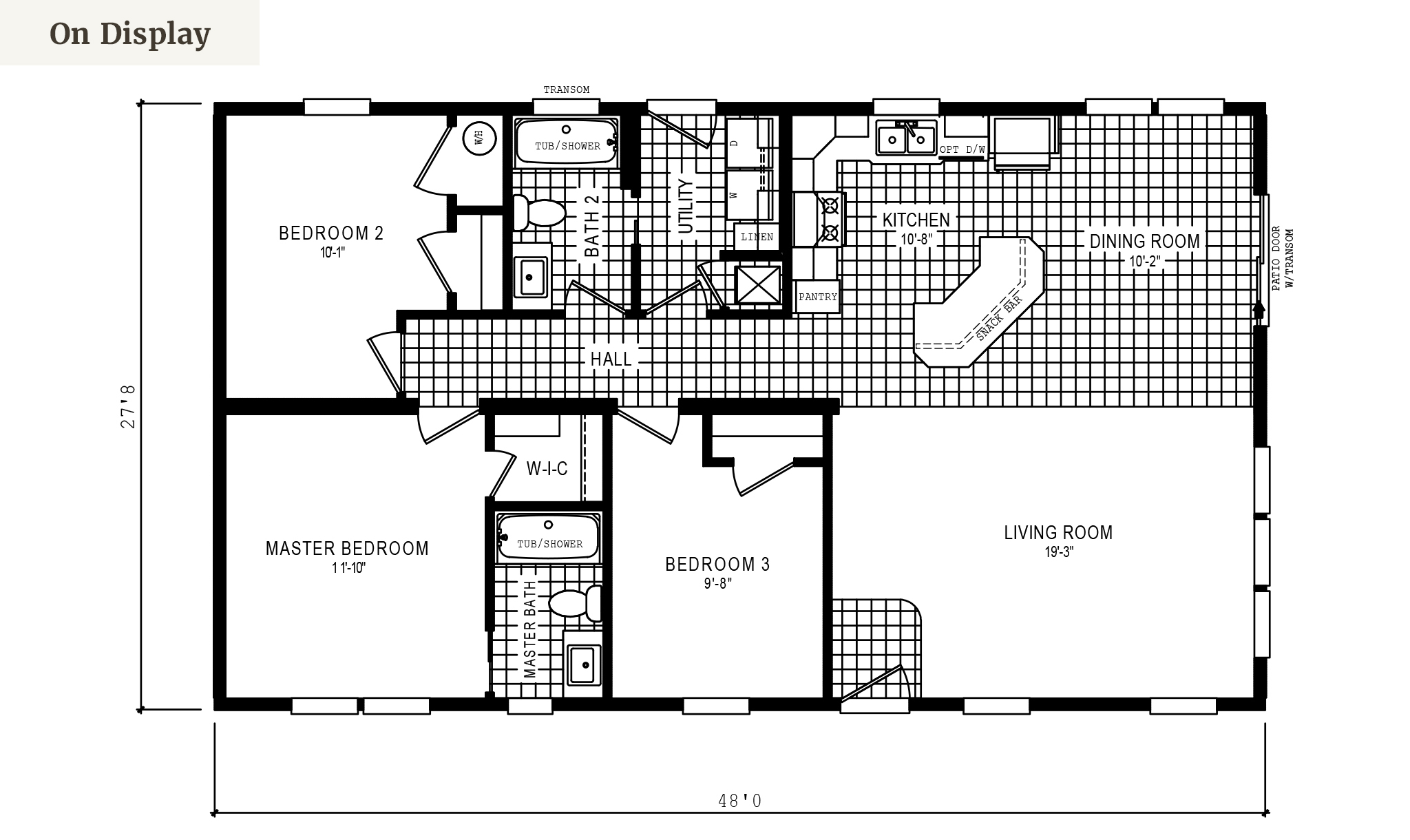
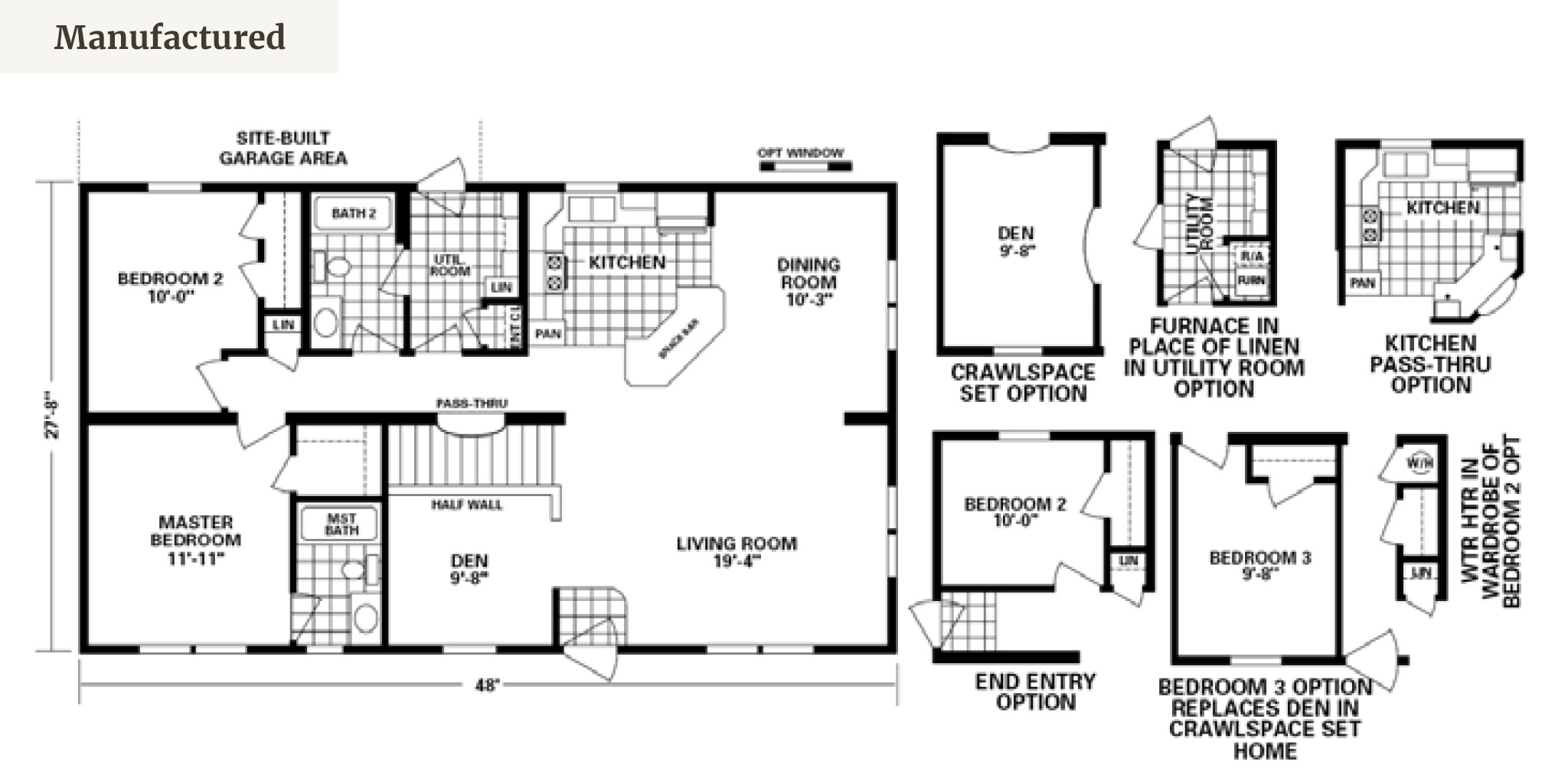
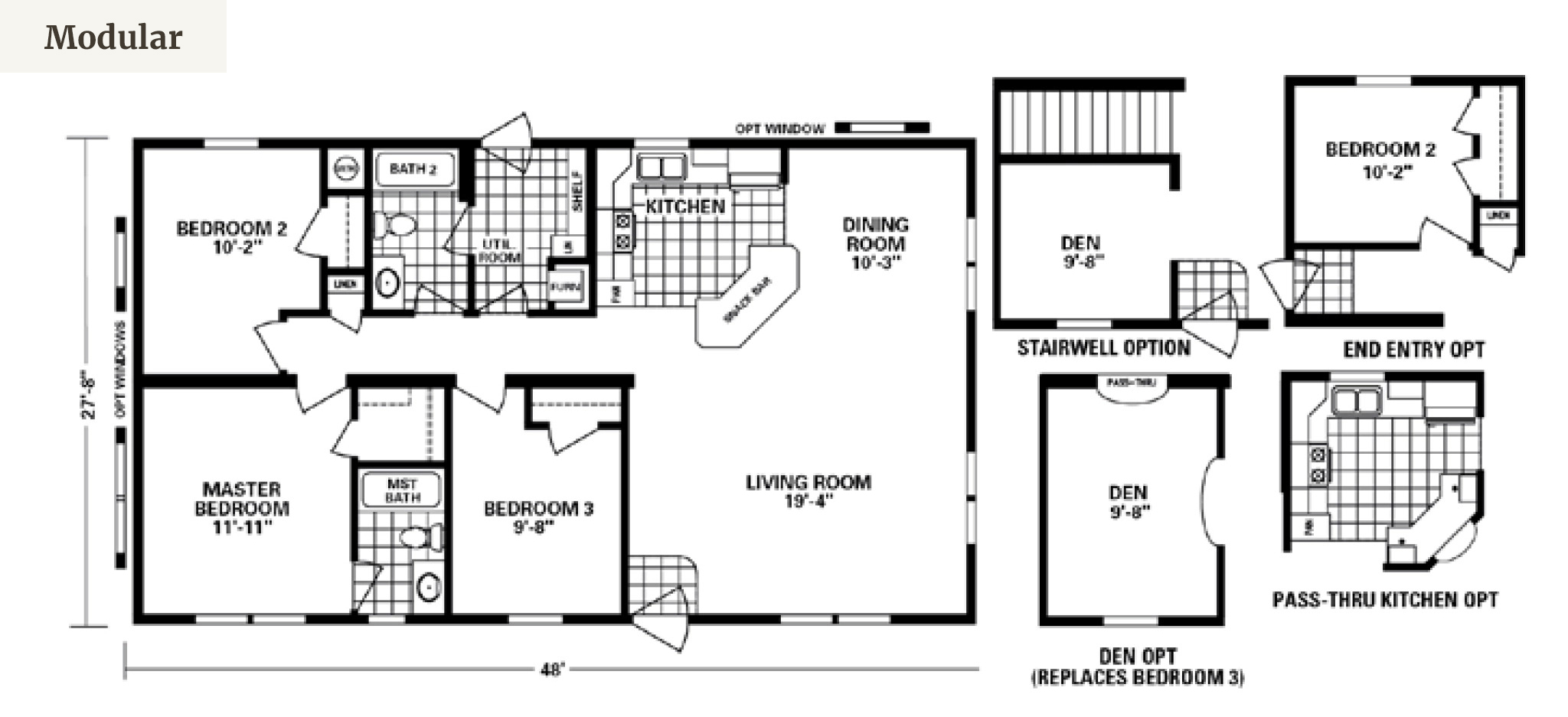
The Schult Legend 76-4 is a Minnesota built Schult Home that features an open floor plan, allowing plenty of light to brighten up the home.
With approximately 1,328 square feet, the Legend 76-4 can either be built with two or three bedrooms. All of the bedrooms are located on one end of the home while the Kitchen, Dining Room, and Living Room open up at the opposite end of the home. The Snack Bar provides additional cabinetry and eating space in this functional factory built home. Add cabinets in the dining room for extra storage.
The Schult Legend 76-4 can be customized and built as a modular or manufactured home. Build it your way!
The Schult Legend 76-4 can be built in the Schult Homes factory, located in Redwood Falls, MN as either a modular or manufactured home. As a modular home it will need to be placed on a basement or crawl space foundation. Modular homes are built to IRC building code. As a manufactured home it will need to be placed on frost piers. Manufactured homes are built to HUD building code. We can customize this home to have either 2 or 3 bedrooms. The two bedroom options will include a den in place of the third bedroom. We can even add a covered porch to the end of this home. We sell and deliver homes throughout Minnesota and into North Dakota and beyond. Contact Excelsior Homes West, Inc. today for all of your modular and manufactured housing needs!
Home Details
- Manufacturer: Schult Homes
- Model Name: Legend
- Model Number: 76-4
- Dimensions: 27'8" x 48'
- Floorplan: Rambler
Additional Features
- Snack bar
- Pantry
- 2-3 bedroom option/den
- Master suite
NOTE: Due to continuous product development and improvements, prices, specifications, and materials are subject to change without notice or obligation. Square footage and other dimensions are approximate and do not guarantee the final look or construction of the home. Exterior images may be artist renderings and are not intended to be an accurate representation of the home. Renderings, photos, and floor plans may be shown with optional features or third-party additions. Final details are confirmed during the ordering process.
Interested in this home by Schult? Get in touch with us!
"*" indicates required fields
