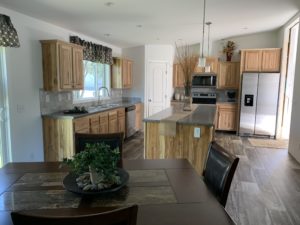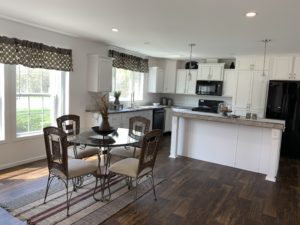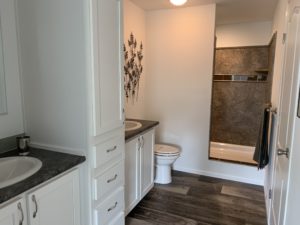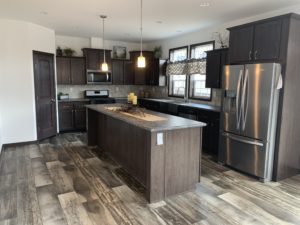We’re excited to be adding the Highland Kingsbrook Homes to our lineup of homes to choose from. Highland Manufacturing is a company based out of Worthington, Minnesota, with a reputation for high-quality homes. Highland homes have many great features and options to choose from.
Highland Kingsbrook 563 Balsam

A large master bedroom suite is a highlight in this Highland Kingsbrook 563 Balsam home featuring a large bedroom, bathroom, and walk-in closet. Features 2.5 bathrooms. 2 full bathrooms including a master suite and ½ bath conveniently located with side entry from the utility room for easy access from outside. You’ll have all the space you need. This home can be built as a modular or manufactured home.
- 1,680 Square Feet
- 3 Bedroom, 2.5 Bathroom
- Hickory Kitchen with Class White Cabinets in Bathrooms
- Beautiful Master Bathroom with Walk-in Title Shower
Highland Kingsbrook 603 Bassett
Is white woodwork on the top of your list for your new building project? The Highland Kingsbrook 603 Bassett modular home is one to see! White is the classic look many desire when building a new home. We are excited to offer just that with the Highland Kingsbrook 603 Bassett. Purchase our display model or customize your home and get building today! This 1,790 square foot home has plenty of space and abundant storage throughout, including a utility room. The kitchen and living room offer a nice and bright open concept feel.
- 1,790 Square Feet
- Bedroom, 2 Bathroom
- Classic White Woodwork and Cabinets
- Butcher Block Island in Kitchen


View Bassett Home
Highland Kingsbrook 603 Tofte

Are you looking for a home with a large open living area? The Highland Kingsbrook 603 Tofte modular home is one you’ll love! This large three-section modular home provides lots of living space! Featuring 2,250 square feet this modular home has plenty of space and abundant storage throughout, including a large and functional utility room that has lots of storage and a bench. The Highland Kingsbrook 603 Tofte is a beautiful and spacious home with an impressive front kitchen. Purchase our display model or customize your home and get building today!
- 2,250 Square Feet
- 3 Bedroom, 2 Bathroom
- Bright and Beautiful Front Kitchen
- Three Section Modular Home
Do the Highland Kingsbrook homes interest you? Let us know what questions you have or stop in to tour our model homes!
Request Your Highland Home Today





