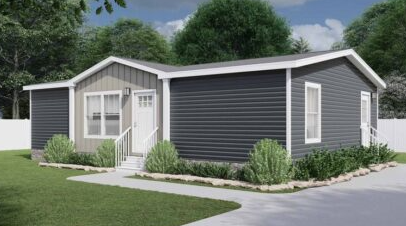When it comes to choosing your new home, the foundation is the key to lasting stability and peace of mind. A solid foundation under your premanufactured home is designed to securely support your home long-term and withstand various weather conditions, especially here in our service area of Minnesota, North Dakota, South Dakota and Wisconsin where winters can be tough!
Stability & Support
A permanent foundation for a manufactured home is a construction system designed to provide long-term stability and support, ensuring your home is securely anchored to the ground. According to the U.S. Department of Housing and Urban Development (HUD), such foundations must be constructed of durable materials like concrete, mortared masonry, or treated wood, and have attachment points that anchor and stabilize the home to the underlying ground.

Frost Piers/Pillars
Building code requires foundations for premanufactured homes to be frost protected, so the most common type of foundation used is frost piers/pillars because they extend below the required frost line. While the frost line varies throughout each state, in Minnesota the state building codes require foundations that extend at least 60 inches below the finished grade as protection against frost in northern Minnesota (Zone 1) and 42 inches in the bottom half of the state (Zone 2).
Slab Foundation
Another common foundation homeowners choose for their premanufactured homes is a slab foundation. As the name suggests, this involves a poured concrete slab placed directly on the ground. This type of foundation provides excellent stability and adapts well to various soil conditions. Slabs must be designed by an engineer to meet specific requirements, and we will work closely with you to ensure your home and foundation are frost-protected and comply with manufacturers’ requirements and building codes.
Ready to shop for your next home?
Take a virtual look online at our pre-manufactured homes or contact us to schedule a tour!






