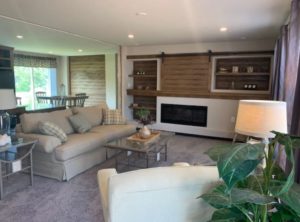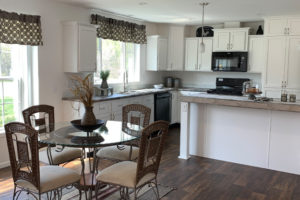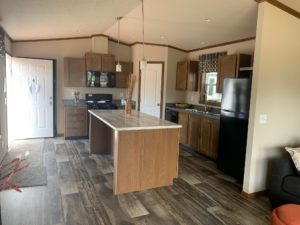Earlier this spring we added another home manufacturer, Highland Manufacturing, to our offering of modular and manufactured homes. We’ve been bringing a number of these homes onto our display lot for you to view. They are being delivered, setup, decorated and photographed so that you can check them out on our website or tour in person by appointment. We’re excited for you to see all the Highland Manufacturing homes available for you to view!
Highland Manufacturing Model Homes On Display
The Highland homes provide high-quality and high-value with modern features. Check out what we have on display at Excelsior Homes!

Catena 20
Spacious and inviting rambler style home. The Highland Catena 20 floor plan is one to consider as either a manufactured or modular home. This home includes an amazing kitchen with a multi-functional island, modern living room, glamorous master bath, and a multi-purpose laundry room. The kitchen is well equipped with its granite countertop and abundant storage space. Home buyers will find plenty of space in this 3 bedroom and 2 bathroom design. View Catena 20.
Signature 543
This Highland Signature 543 plan has many choices that may perfectly match your design needs. This plan allows for various options to add windows and a nice prow end design. We can help craft this home to fit your style and property. Standard, this home is approximately 1,440 square feet and includes three bedrooms and two bathrooms. The dining and living room are located on the end to allow plenty of natural light. A kitchen island is a must! Included is a master suite with a spacious master bathroom. A great floor plan for the lake. View Signature 543.

Kingsbrook 603
White is the classic look many desire when building a new home. We are excited to offer just that with the Highland Kingsbrook 603. Purchase our display model or customize your home and get building today! This 1790 square foot home has plenty of space and abundant storage throughout. The kitchen and living room offer a nice and bright open concept feel. Included in this design are three bedrooms and two bathrooms including a master suite. View Kingsbrook 603.
Looking for a home with a covered porch? The Kingsbrook 442 features a covered porch and is now on display!
Signature 683

The Highland Signature 683 with the prowfront porch is a lovely manufactured singlewide design. This home has 3 bedrooms and 2 bathrooms. The living room and kitchen have a nice open layout. The living room has a prow front opening to an 8 foot covered porch. This is a delightful home with a perfect set up for nice front view. View Signature 683
RVH 1676-1
Are you searching for an open concept singlewide? The Highland RVH 1676-1 is now available and offers that open concept. This home has all the basics you need. Included are three bedrooms, including a master bedroom. Attached is a master bathroom. The additional two bedrooms have a bathroom near. Home buyers will love the open kitchen and living room concept. Our current model is sold, but a new model is coming soon. View RVH 1676-1.
Homes by Highland Manufacturing offer many beautiful, modern features. Take a look and see what they have to offer. Contact us at 320-587-4990 or email Beau at [email protected] if you have questions or would like to schedule an in-person tour. You’re welcome to tour our model homes online 24 hours a day!
View Model Homes Online


